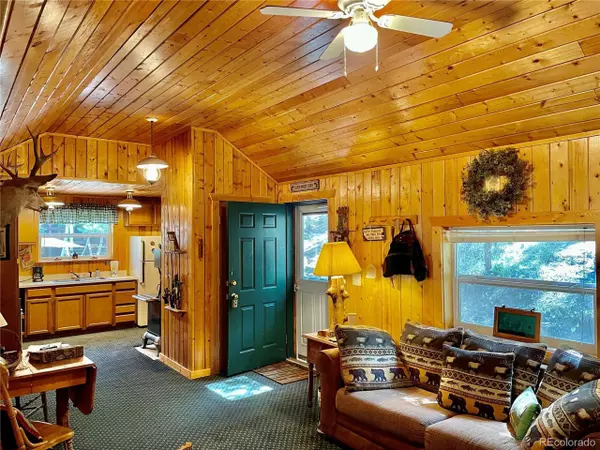$255,000
$255,000
For more information regarding the value of a property, please contact us for a free consultation.
1 Bed
1 Bath
638 SqFt
SOLD DATE : 01/07/2022
Key Details
Sold Price $255,000
Property Type Single Family Home
Sub Type Residential-Detached
Listing Status Sold
Purchase Type For Sale
Square Footage 638 sqft
Subdivision Ute Lakes Club #1&2
MLS Listing ID 8222393
Sold Date 01/07/22
Style Ranch
Bedrooms 1
Three Quarter Bath 1
HOA Fees $29/ann
HOA Y/N true
Abv Grd Liv Area 638
Originating Board REcolorado
Year Built 1972
Annual Tax Amount $413
Lot Size 7,405 Sqft
Acres 0.17
Property Description
Tucked away in a private, gated community you'll find a little slice of heaven in this cute little area of Ute Lakes Fishing Club. This cozy cabin has been remodeled to include knotty pine, slab wood siding, roof and gutters, well pump, holding tank and re-cased well. Interior has wood burning cooktop stove, regular stove/oven, another wood burning stove in the family room if you don't want to run the furnace. There is also room in the family room for an extra bed or desk/office area. Exterior has a cute little patio to entertain on those cool Fall evenings. Club amenities allow you to fish the trout-stocked lake (6 passes with ownership) that sits within 250 acres of a nationally recognized Firewire community. Serenity and peacefulness is what surrounds this cabin, so come take a look! Sorry no Air BnB's. Well is not permitted but has been re-cased to 25 feet with 4" PVC. No FHA or VA. No Rentals's allowed of any kind
Location
State CO
County Teller
Area Out Of Area
Zoning R-1
Direction From Colo Spgs: West on Hwy 24 - Right on CR5 - R on North - stay to the left on gravel road until you get to gate - Seller will meet you at gate and accompany you to property so please bring business card
Rooms
Primary Bedroom Level Main
Master Bedroom 9x7
Interior
Heating Wall Furnace
Cooling Ceiling Fan(s)
Fireplaces Type Single Fireplace
Fireplace true
Window Features Window Coverings
Appliance Refrigerator, Microwave
Exterior
Utilities Available Electricity Available, Propane
View Mountain(s), Plains View
Roof Type Composition
Street Surface Gravel
Porch Patio
Building
Story 1
Water Well
Level or Stories One
Structure Type Wood Siding
New Construction false
Schools
Elementary Schools Summit
Middle Schools Woodland Park
High Schools Woodland Park
School District Woodland Park Re-2
Others
HOA Fee Include Trash,Snow Removal
Senior Community false
SqFt Source Assessor
Special Listing Condition Private Owner
Read Less Info
Want to know what your home might be worth? Contact us for a FREE valuation!

Our team is ready to help you sell your home for the highest possible price ASAP

“My job is to find and attract mastery-based agents to the office, protect the culture, and make sure everyone is happy! ”
201 Coffman Street # 1902, Longmont, Colorado, 80502, United States






