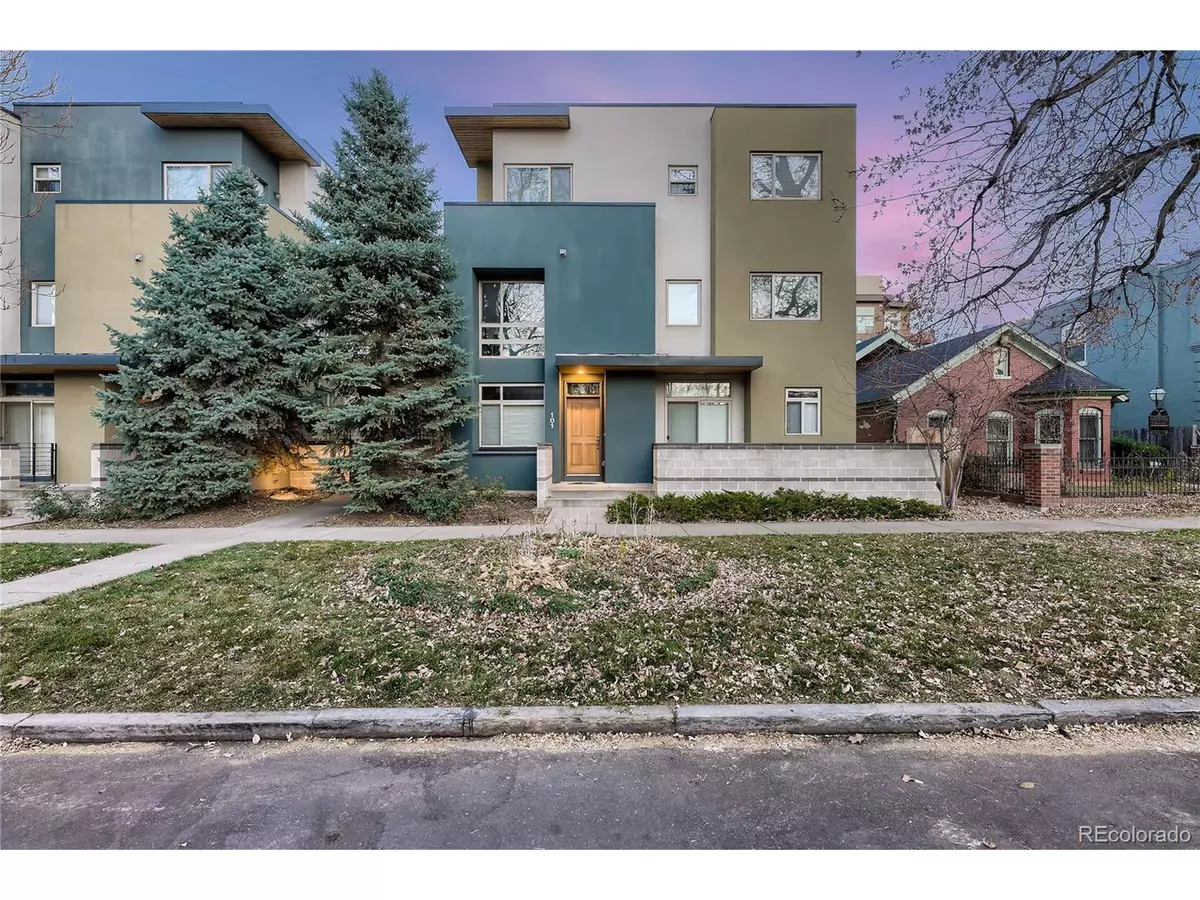$850,000
$850,000
For more information regarding the value of a property, please contact us for a free consultation.
3 Beds
3 Baths
2,160 SqFt
SOLD DATE : 01/12/2022
Key Details
Sold Price $850,000
Property Type Townhouse
Sub Type Attached Dwelling
Listing Status Sold
Purchase Type For Sale
Square Footage 2,160 sqft
Subdivision City Park West
MLS Listing ID 9841081
Sold Date 01/12/22
Style Contemporary/Modern
Bedrooms 3
Full Baths 2
Half Baths 1
HOA Fees $410/mo
HOA Y/N true
Abv Grd Liv Area 2,160
Originating Board REcolorado
Year Built 2003
Annual Tax Amount $3,164
Property Description
Welcome to your sleek urban townhome oasis! Nestled inside a gated private beautiful enchanting courtyard, in the heart of Denver! Smashing location just steps to City Park! As you enter through your landscaped charming courtyard, you will instantly feel like you have found your private getaway. The cheerful inviting large front porch welcomes you. With only 6 units in this complex, the intimate feel of this townhome lives like a single family. The RARE LARGE 2160 expansive sqft! This home boasts stylish designer touches & upgrades. Natural light floods in through the large picture windows overlooking the courtyard. Vaulted ceilings and the open concept brings a contemporary open flare! Updates include extensive gleaming real wood floors, designer lighting/window treatments, upgraded lovely baths, a newer furnace and AC and a beautiful updated kitchen w/granite counters, stainless appliances, a gas stove, a newer frig, cider maple cabs and a great breakfast bar. Kitchen is open concept to a large family room with a gas fireplace centerpiece & built in bookshelves. Upstairs you will find a loft office space overlooking the floor below through the custom handrails. The large master bedroom is fantastic w/ an en-suite 5piece bath, jetted tub & a huge walk-in closet w/custom shelving. The next level has two more bedrooms including a Jack & Jill upgraded full bath. You will love the separate laundry room w/washer dryer. Wait until you see the 2 garage spaces &2 big storage lockers! The back patio is also ideal for a grill. Perfect home for privacy or to entertain friends/family! Come sit and enjoy morning coffee on your patio while listening to a symphony of birds and looking out over colorful flowers, greenery and foliage. Just steps to sensational City Park, jazz festivals, Denver Zoo, museums, coffee/restaurants/shopping! Close to hospitals. Short bike ride to downtown. Easy access to public transportation! Prestige, conveniences, elegance, lifestyle & walkability!
Location
State CO
County Denver
Area Metro Denver
Zoning Res
Rooms
Basement Crawl Space
Primary Bedroom Level Upper
Bedroom 2 Upper
Bedroom 3 Upper
Interior
Interior Features Study Area, Cathedral/Vaulted Ceilings, Pantry, Walk-In Closet(s), Jack & Jill Bathroom
Heating Forced Air
Cooling Central Air, Ceiling Fan(s)
Fireplaces Type Gas Logs Included, Family/Recreation Room Fireplace, Single Fireplace
Fireplace true
Window Features Window Coverings,Double Pane Windows
Appliance Dishwasher, Refrigerator, Washer, Dryer, Microwave, Disposal
Laundry Upper Level
Exterior
Garage Spaces 2.0
Utilities Available Natural Gas Available, Electricity Available, Cable Available
Roof Type Composition
Street Surface Paved
Porch Patio
Building
Faces West
Story 3
Sewer City Sewer, Public Sewer
Water City Water
Level or Stories Three Or More
Structure Type Wood/Frame,Stucco
New Construction false
Schools
Elementary Schools Whittier E-8
Middle Schools Whittier E-8
High Schools East
School District Denver 1
Others
HOA Fee Include Trash,Snow Removal,Maintenance Structure,Water/Sewer,Hazard Insurance
Senior Community false
SqFt Source Assessor
Read Less Info
Want to know what your home might be worth? Contact us for a FREE valuation!

Our team is ready to help you sell your home for the highest possible price ASAP

“My job is to find and attract mastery-based agents to the office, protect the culture, and make sure everyone is happy! ”
201 Coffman Street # 1902, Longmont, Colorado, 80502, United States






