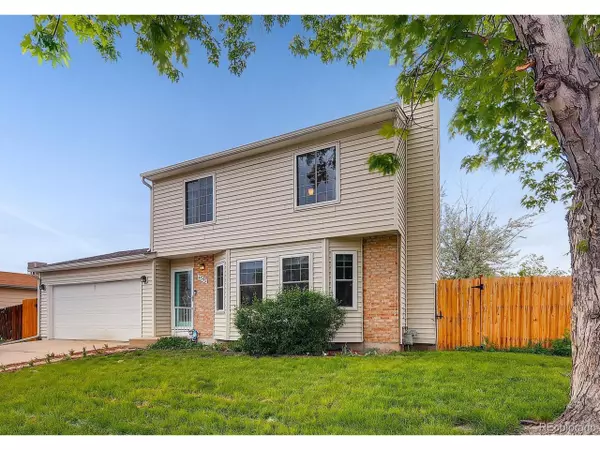$340,000
$338,000
0.6%For more information regarding the value of a property, please contact us for a free consultation.
3 Beds
2 Baths
1,572 SqFt
SOLD DATE : 12/11/2019
Key Details
Sold Price $340,000
Property Type Single Family Home
Sub Type Residential-Detached
Listing Status Sold
Purchase Type For Sale
Square Footage 1,572 sqft
Subdivision Deer Trail
MLS Listing ID 4412838
Sold Date 12/11/19
Style Contemporary/Modern
Bedrooms 3
Full Baths 1
Half Baths 1
HOA Y/N false
Abv Grd Liv Area 1,159
Originating Board REcolorado
Year Built 1980
Annual Tax Amount $1,311
Lot Size 6,098 Sqft
Acres 0.14
Property Description
Adorable and very well cared for home with amazing yard and updates galore. Fully renovated bathroom up stairs with gorgeous tile shower, brand new vanity, sink, toilet and flooring. Three generous upstairs bedrooms, all with large closets. Great main floor layout- open living room with a cozy fireplace and amazing bay windows, dining room and kitchen with brand new granite counters. The main floor bathroom is also renovated with a new vanity, toilet and new flooring. The basement is currently being used a game room, but it is very open and can be used in any way you desire. The yard is gorgeous with established landscaping, a large back deck and plenty of space to have a pool. Brand new carpet on main and upper level, new windows throughout, high quality newer roof, all new interior and exterior doors, fresh paint, newer central air, newer furnace,- this home has too many great features to list them all, come take a look for yourself. All appliances stay!
Location
State CO
County Denver
Area Metro Denver
Zoning R-1
Direction From Chambers go west on 46th Ave. Turn right on Andrews Dr. Left on 47th. Left on Del Rio Ct. The home is on the corner of Del Rio and Davenport.
Rooms
Basement Partial, Partially Finished
Primary Bedroom Level Upper
Bedroom 2 Upper
Bedroom 3 Upper
Interior
Interior Features Open Floorplan, Pantry, Walk-In Closet(s)
Heating Forced Air, Wood Stove
Cooling Central Air
Fireplaces Type Living Room, Single Fireplace
Fireplace true
Window Features Window Coverings,Double Pane Windows
Appliance Washer
Laundry In Basement
Exterior
Garage Spaces 2.0
Fence Fenced
Utilities Available Natural Gas Available, Electricity Available, Cable Available
Waterfront false
Roof Type Composition
Street Surface Paved
Handicap Access Level Lot
Porch Deck
Building
Lot Description Corner Lot, Level
Faces Southeast
Story 2
Foundation Slab
Sewer City Sewer, Public Sewer
Water City Water
Level or Stories Two
Structure Type Wood/Frame,Vinyl Siding
New Construction false
Schools
Elementary Schools Oakland
Middle Schools Mcglone
High Schools High Tech Ec
School District Denver 1
Others
Senior Community false
SqFt Source Assessor
Special Listing Condition Private Owner
Read Less Info
Want to know what your home might be worth? Contact us for a FREE valuation!

Our team is ready to help you sell your home for the highest possible price ASAP

Bought with inMotion Group Properties

“My job is to find and attract mastery-based agents to the office, protect the culture, and make sure everyone is happy! ”
201 Coffman Street # 1902, Longmont, Colorado, 80502, United States






