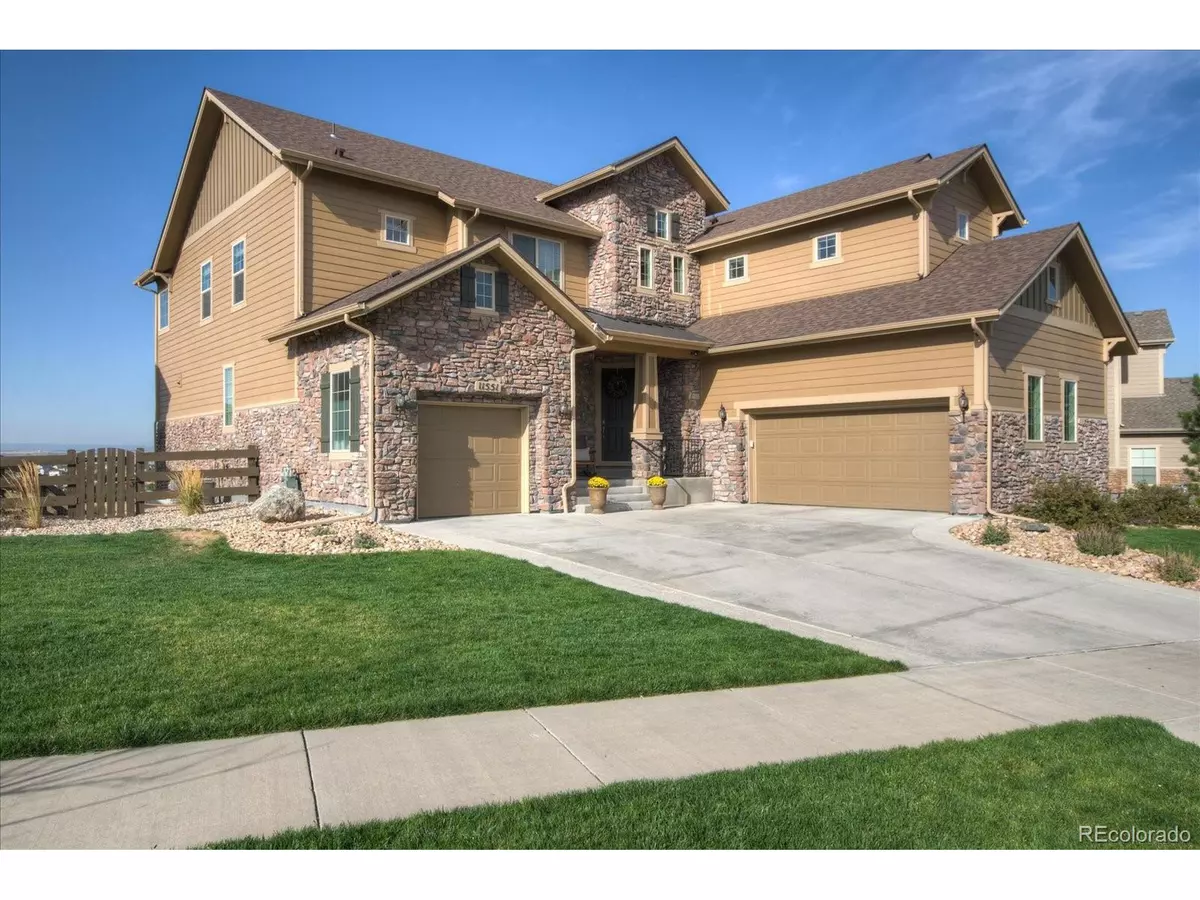$1,275,000
$1,325,000
3.8%For more information regarding the value of a property, please contact us for a free consultation.
5 Beds
6 Baths
5,008 SqFt
SOLD DATE : 12/03/2021
Key Details
Sold Price $1,275,000
Property Type Single Family Home
Sub Type Residential-Detached
Listing Status Sold
Purchase Type For Sale
Square Footage 5,008 sqft
Subdivision The Highlands At Parker
MLS Listing ID 8816739
Sold Date 12/03/21
Style Chalet
Bedrooms 5
Full Baths 4
Half Baths 2
HOA Fees $115/mo
HOA Y/N true
Abv Grd Liv Area 3,808
Originating Board REcolorado
Year Built 2016
Annual Tax Amount $6,236
Lot Size 0.310 Acres
Acres 0.31
Property Description
TRULY AN INCREDIBLE HOME BACKING TO OPEN SPACE WITH LAYERS OF BREATHTAKING FRONT RANGE MOUNTAIN VIEWS! UPON ENTRY TO THE FOYER, MANY SPECIAL FEATURES WILL CATCH YOUR EYE. FROM THE FORMAL DINING ROOM WITH A CUSTOM WINE DISPLAY WALL AND BUTLER PANTRY TO THE PRIVATE SUITE THAT WELCOMES YOUR GUESTS ON THE MAIN LEVEL, THIS HOME WILL NOT DISAPPOINT. THE FLOW OF THE HOME IS PERFECT FOR ENTERTAINING AND OFFERS MOUNTAIN VIEWS FROM NEARLY EVERY ROOM. SETTING OFF THE GREAT ROOM ARE SOARING CEILINGS AND A STUNNING CUSTOM FIREPLACE. THE GOURMET KITCHEN BOASTS A LARGE ISLAND WITH A PREP SINK, 5 BURNER GAS COOK TOP, CUSTOM RANGE HOOD, STAINLESS STEEL APPLIANCES, AMPLE CABINETRY AND A DINING NOOK. ADJACENT TO THE KITCHEN NOOK IS ACCESS TO A NEWLY BUILT COVERED DECK SHOWCASING TIMBER BEAMS AND INCREDIBLE MOUNTAIN VIEWS, PERFECT FOR RELAXING OUTDOORS WHILE ENJOYING COLORADO'S BEAUTIFUL SUNSETS YEAR ROUND WITH A BUILT-IN HEATER FOR COOLER WEATHER. THE UPPER LEVEL HAS A SPACIOUS LOFT OVERLOOKING THE GREAT ROOM. DOUBLE ENTRY DOORS LEAD INTO THE MASTER SUITE WITH A LARGE WALK-IN CLOSET, AN EN-SUITE BATH FEATURING A LARGE SHOWER, HIS & HER SINKS AND JETTED TUB. YOU WILL ALSO FIND TWO ADDITIONAL BEDROOMS THAT SHARE A JACK & JILL BATH, AND ANOTHER PRIVATE BEDROOM SUITE ADJACENT TO THE LOFT. THE RECENT BASEMENT FINISH INCLUDES A LARGE REC ROOM, AN ENTERTAINMENT AREA, A BATHROOM AND A BONUS ROOM WITH FRENCH DOORS PERFECT AS AN OFFICE, WINE ROOM, EXERCISE ROOM, OR NON-CONFORMING BEDROOM. THE GARDEN LEVEL WINDOWS KEEP THE SPACE LIGHT AND BRIGHT THROUGHOUT! ADDITIONAL FEATURES OF THE HOME INCLUDE A VIVINT HOME SECURITY SYSTEM, A NEST SYSTEM FOR COMFORT, MAIN FLOOR LAUNDRY, 2 CAR GARAGE & 1 CAR GARAGE, AND PROFESSIONAL LANDSCAPE. ALL TV BRACKETS AND MOUNTS STAY. ALL THIS CONVENIENTLY LOCATED TO NEIGHBORHOOD TRAILS, BLACK BEAR GOLF CLUB, AND JUST A SHORT JAUNT TO DISCOVERY PARK, THE PARKER LIBRARY, AND HISTORIC DOWNTOWN PARKER OFFERING GOOD EATS AND GOOD VIBES!
Location
State CO
County Douglas
Community Clubhouse, Pool, Fitness Center
Area Metro Denver
Direction From Parker Road, turn East on Hilltop Road, turn North on Canterbury Parkway, Turn West on Pine Canyon Drive, Continue Slight Right. Home is on Left.
Rooms
Primary Bedroom Level Upper
Bedroom 2 Upper
Bedroom 3 Upper
Bedroom 4 Upper
Bedroom 5 Main
Interior
Interior Features In-Law Floorplan, Eat-in Kitchen, Cathedral/Vaulted Ceilings, Open Floorplan, Pantry, Walk-In Closet(s), Loft, Kitchen Island
Heating Forced Air
Cooling Central Air, Ceiling Fan(s)
Fireplaces Type Gas, Great Room, Single Fireplace
Fireplace true
Window Features Window Coverings
Appliance Double Oven, Dishwasher, Refrigerator, Washer, Dryer, Microwave, Disposal
Laundry Main Level
Exterior
Garage Oversized
Garage Spaces 3.0
Fence Partial
Community Features Clubhouse, Pool, Fitness Center
Waterfront false
View Mountain(s)
Roof Type Composition
Street Surface Paved
Porch Patio, Deck
Parking Type Oversized
Building
Lot Description Corner Lot, Abuts Public Open Space
Faces East
Story 2
Foundation Slab
Sewer City Sewer, Public Sewer
Water City Water
Level or Stories Two
Structure Type Stone,Wood Siding
New Construction false
Schools
Elementary Schools Pioneer
Middle Schools Cimarron
High Schools Legend
School District Douglas Re-1
Others
HOA Fee Include Trash,Snow Removal
Senior Community false
SqFt Source Plans
Special Listing Condition Private Owner
Read Less Info
Want to know what your home might be worth? Contact us for a FREE valuation!

Our team is ready to help you sell your home for the highest possible price ASAP

Bought with HomeSmart

“My job is to find and attract mastery-based agents to the office, protect the culture, and make sure everyone is happy! ”
201 Coffman Street # 1902, Longmont, Colorado, 80502, United States






