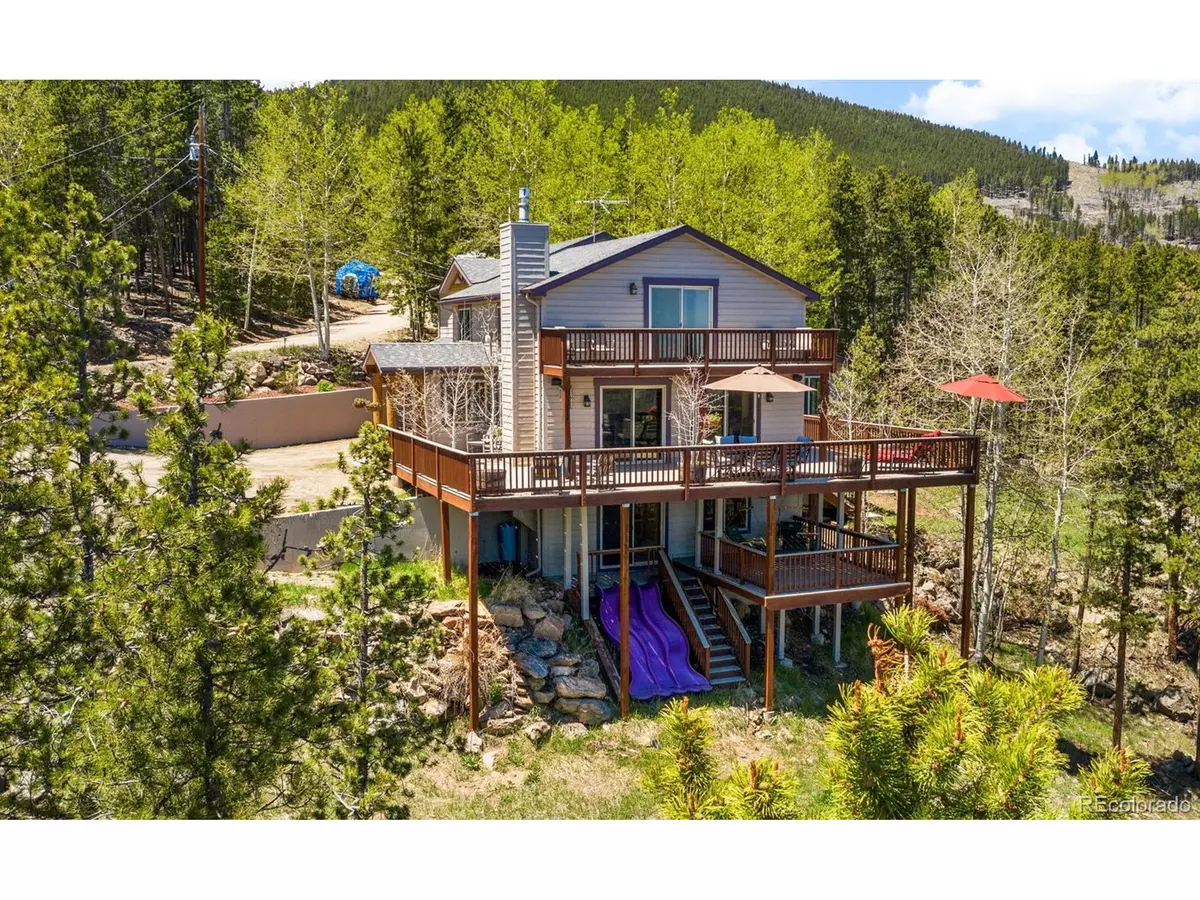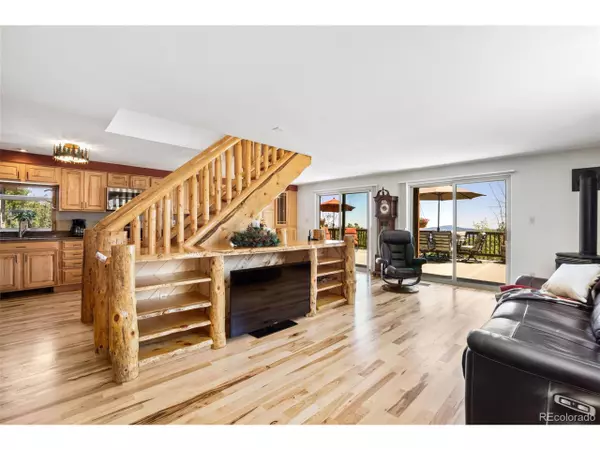$730,000
$725,000
0.7%For more information regarding the value of a property, please contact us for a free consultation.
3 Beds
3 Baths
2,736 SqFt
SOLD DATE : 08/10/2021
Key Details
Sold Price $730,000
Property Type Single Family Home
Sub Type Residential-Detached
Listing Status Sold
Purchase Type For Sale
Square Footage 2,736 sqft
Subdivision Brook Forest Estates
MLS Listing ID 4422715
Sold Date 08/10/21
Style Chalet
Bedrooms 3
Full Baths 2
Three Quarter Bath 1
HOA Y/N false
Abv Grd Liv Area 2,016
Originating Board REcolorado
Year Built 1983
Annual Tax Amount $1,440
Lot Size 0.990 Acres
Acres 0.99
Property Description
Move-In Ready with 180 Degree Views. Pride of ownership is apparent as you tour this meticulously cared for home. Positioned to solar south to take advantage of the passive solar warmth and panoramic views. A leaded glass front door enters to a slate floor breeze way, great for keeping Colorado weather outside. Just to the left are French doors to an office with a full bath down the hall. The center piece of the home is an open staircase and entertainment center handcrafted from pine and log accents. The newly refinished wood floors cascade throughout the living, dining, and kitchen. Natural finished Hickory kitchen cabinetry topped with a handsome slab granite counter. The upper level boasts a 720 sq. ft. master suite, with a sitting or exercise room with access to the upper deck to enjoy some of the best views on the mountain, a huge walk-in closet and spa bath featuring a heated floor and jetted tub. Adjacent to the master suite is a home office area complete with 2 private offices and common area that offers multiple uses. One of the offices has a wonderful balcony. There is additional storage in the attic with a pull-down staircase. The walkout lower level has the second bedroom, three quarter bath, laundry, bonus room and family room with a private covered view deck. A ground platform in the yard is perfect for a future hot tub or gazebo. The two-car garage is heated with access to a must have workshop/craft room with extra storage below. The big selling point of the home is the expansive decks and the sweeping views of the rolling foothills of Metro Denver, DIA, the Tech Center and Chatfield Reservoir. Worth the drive to experience this home and all it offers.
Location
State CO
County Clear Creek
Community Fitness Center
Area Suburban Mountains
Zoning MR-1
Direction From I-70. take the Evergreen Exit 252 directly on to Evergreen Parkway (aka Hwy 74). Travel appx 6 miles. Go past Evergreen Lake to the (only) traffic light downtown Evergreen. Go right on to Hwy 73. Go 1 mile to right on Brook Forest Road. Go 8 miles then right on Forest Estates Road. Follow this road appx 1.7 miles to \"T\" intersection. Go Right on Cedar Road, Right on Deer Road. Left on Fawn Trail. Property on left. Look for real estate sign.
Rooms
Basement Partially Finished, Walk-Out Access
Primary Bedroom Level Upper
Bedroom 2 Basement
Bedroom 3 Basement
Interior
Interior Features Study Area, Open Floorplan, Pantry, Walk-In Closet(s)
Heating Baseboard, Wall Furnace
Fireplaces Type Free Standing, Gas, Living Room, Family/Recreation Room Fireplace, None
Fireplace true
Window Features Double Pane Windows
Appliance Dishwasher, Refrigerator, Microwave
Laundry In Basement
Exterior
Exterior Feature Balcony
Garage >8' Garage Door, Heated Garage
Garage Spaces 2.0
Community Features Fitness Center
Utilities Available Natural Gas Available, Electricity Available
Waterfront false
View Mountain(s), City
Roof Type Composition
Street Surface Dirt,Gravel
Porch Patio, Deck
Parking Type >8' Garage Door, Heated Garage
Building
Lot Description Gutters, Wooded, Sloped, Rock Outcropping
Faces South
Story 2
Foundation Slab
Sewer Septic, Septic Tank
Water Well
Level or Stories Two
Structure Type Wood/Frame,Log,Wood Siding
New Construction false
Schools
Elementary Schools King Murphy
Middle Schools Clear Creek
High Schools Clear Creek
School District Clear Creek Re-1
Others
Senior Community false
SqFt Source Assessor
Special Listing Condition Private Owner
Read Less Info
Want to know what your home might be worth? Contact us for a FREE valuation!

Our team is ready to help you sell your home for the highest possible price ASAP

Bought with Berkshire Hathaway HomeServices Colorado Real Estate, LLC

“My job is to find and attract mastery-based agents to the office, protect the culture, and make sure everyone is happy! ”
201 Coffman Street # 1902, Longmont, Colorado, 80502, United States






