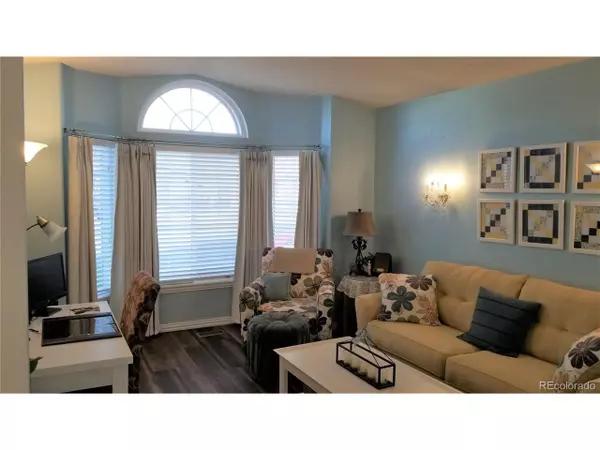$575,000
$549,950
4.6%For more information regarding the value of a property, please contact us for a free consultation.
3 Beds
2 Baths
1,963 SqFt
SOLD DATE : 12/30/2021
Key Details
Sold Price $575,000
Property Type Single Family Home
Sub Type Residential-Detached
Listing Status Sold
Purchase Type For Sale
Square Footage 1,963 sqft
Subdivision Holiday Hills
MLS Listing ID 4890512
Sold Date 12/30/21
Style Contemporary/Modern,Ranch
Bedrooms 3
Full Baths 2
HOA Fees $25/ann
HOA Y/N true
Abv Grd Liv Area 1,963
Originating Board REcolorado
Year Built 1997
Annual Tax Amount $1,966
Lot Size 6,534 Sqft
Acres 0.15
Property Description
Beautiful Rare Impeccable Ranch Home w/Vaulted Ceilings, 3 Car Garage & Garden Level Basement! A Must See! New Champion Windows All Around! New Cortex Plus Wood Flooring & Tile Throughout! Very Spacious w/Fabulous Great Room Area, Awesome Open Kitchen w/Island & Upgraded Stainless Appliances, Walk-in Pantry, Breakfast Nook Bay, New Low-E Velux Skylights (1 Vented), Ceiling Fan, Gas Log Fireplace, Slider To Rear Deck & Yard! Vaulted Front Room w/Bay Window & Lovely Formal Dining Room w/Bay Window! Fantastic Master Suite Includes Bayed Sitting Area, Ceiling Fan, Five Piece Bath w/ Soaking Tub, Double Sinks & Private Commode! Lovey Guest Room w/Ceiling Fan! Third BR/Sewing Rm w/Wood Flooring & Ceiling Fan! Convenient Hall Bath & Large Main Floor Laundry Too! Lovely Rear Yard w/Composite Deck & Stairs To Lower Patio, Garden Area & Lovely Landscaping! Full Daylight Garden Level Basement w/High Ceilings For Workshop & Future Expansion! Oversized 3Car Garage w/Service Door & Openers! Other Terrific Upgrades & Extras Include - Four Daylight/Nightlight Solar Tube Lights In Key Areas, New High Efficiency Trane HVAC Systems, Newer Concrete (Drive, Walkway & Front Porch), New Exterior Paint, Newer Impact Resistant Roof, Custom Window Well Covers, Auto Sprinklers w/Drip System, Security Storm Doors (3), Upgraded Exterior Lighting, Fully Fenced w/Gates On Both Sides! Cherry Creek Schools w/ Nearby Parks, Shopping & New Recreation Center! Meticulous Care & Wonderful Upgrades! Hurry To See!
Location
State CO
County Arapahoe
Area Metro Denver
Zoning R1
Direction East On Hampden To Tower, Left (north) To Floyd, East (right) To Andes, Right (south) To Hamilton (18598 E. Hamilton Dr.)
Rooms
Basement Full, Unfinished, Daylight, Sump Pump
Primary Bedroom Level Main
Bedroom 2 Main
Bedroom 3 Main
Interior
Interior Features Eat-in Kitchen, Cathedral/Vaulted Ceilings, Open Floorplan, Pantry, Walk-In Closet(s), Kitchen Island
Heating Forced Air
Cooling Central Air, Ceiling Fan(s)
Fireplaces Type Gas, Gas Logs Included, Great Room, Single Fireplace
Fireplace true
Window Features Window Coverings,Bay Window(s),Skylight(s),Double Pane Windows
Appliance Down Draft, Self Cleaning Oven, Double Oven, Dishwasher, Refrigerator, Microwave
Laundry Main Level
Exterior
Garage Oversized
Garage Spaces 3.0
Fence Fenced
Utilities Available Electricity Available, Cable Available
Waterfront false
View City
Roof Type Composition,Fiberglass
Street Surface Paved
Handicap Access Level Lot
Porch Patio, Deck
Parking Type Oversized
Building
Lot Description Lawn Sprinkler System, Level, Abuts Public Open Space, Abuts Private Open Space
Story 1
Foundation Slab
Sewer City Sewer, Public Sewer
Water City Water
Level or Stories One
Structure Type Brick/Brick Veneer,Wood Siding,Concrete
New Construction false
Schools
Elementary Schools Arrowhead
Middle Schools Horizon
High Schools Smoky Hill
School District Cherry Creek 5
Others
Senior Community false
SqFt Source Assessor
Special Listing Condition Private Owner
Read Less Info
Want to know what your home might be worth? Contact us for a FREE valuation!

Our team is ready to help you sell your home for the highest possible price ASAP

Bought with ERA TeamWork Realty

“My job is to find and attract mastery-based agents to the office, protect the culture, and make sure everyone is happy! ”
201 Coffman Street # 1902, Longmont, Colorado, 80502, United States






