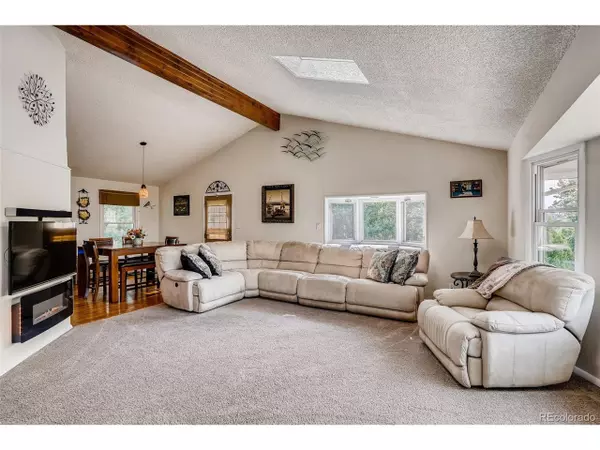$630,000
$649,999
3.1%For more information regarding the value of a property, please contact us for a free consultation.
4 Beds
3 Baths
2,259 SqFt
SOLD DATE : 09/08/2021
Key Details
Sold Price $630,000
Property Type Single Family Home
Sub Type Residential-Detached
Listing Status Sold
Purchase Type For Sale
Square Footage 2,259 sqft
Subdivision Panorama
MLS Listing ID 3192921
Sold Date 09/08/21
Bedrooms 4
Full Baths 3
HOA Y/N false
Abv Grd Liv Area 2,259
Originating Board REcolorado
Year Built 1979
Annual Tax Amount $2,865
Lot Size 10,890 Sqft
Acres 0.25
Property Description
You won't want to miss this immaculate Semi-Custom home in the highly sought after Panorama View subdivision. The parklike lot is special! The 4 bedroom, 3 bathroom home sits on a large lot, that is beautifully landscaped, and has multiple levels, to create several unique outdoor lounging spaces. Plenty of parking in the circle drive make this home ideal for entertaining or maybe just extra space for your RV or recreational toys. Inside you will find Brazilian hardwood doors throughout, vaulted ceilings, and an open floorplan. The large kitchen, with coffee bar, includes stainless steel appliances, double oven and a wine cooler. Both the living room and family room feature electronic remote control fireplaces with heat blowers. The home is equipped with a commercial grade cooling system, and hasomfortable hot water heat throughout the home helps keep the 700 square foot garage-shop warm in the winter. The extra wide and deep garage boasts wide garage door openings, has 220V electric, and gas hook up with heavy duty breakdown work tables. Upgraded Champion windows throughout. City lights and mountain views. Close to the nearby light rail in Old Town Arvada. Just around the corner from the amazing Majestic View Nature Center! This home is move in ready, and a standout at only 650k!
Location
State CO
County Jefferson
Area Metro Denver
Rooms
Other Rooms Outbuildings
Primary Bedroom Level Upper
Bedroom 2 Upper
Bedroom 3 Upper
Bedroom 4 Lower
Interior
Interior Features Cathedral/Vaulted Ceilings, Open Floorplan
Heating Forced Air, Hot Water, Baseboard
Cooling Evaporative Cooling
Fireplaces Type Free Standing, 2+ Fireplaces, Electric, Living Room, Family/Recreation Room Fireplace
Fireplace true
Window Features Double Pane Windows
Appliance Self Cleaning Oven, Double Oven, Dishwasher, Refrigerator, Washer, Dryer, Microwave, Freezer, Disposal
Exterior
Exterior Feature Balcony
Garage Heated Garage, Oversized
Garage Spaces 2.0
Utilities Available Natural Gas Available
Waterfront false
View Mountain(s), City
Roof Type Composition
Street Surface Paved
Porch Patio, Deck
Parking Type Heated Garage, Oversized
Building
Lot Description Sloped
Story 2
Foundation Slab
Level or Stories Bi-Level
Structure Type Wood/Frame,Brick/Brick Veneer,Vinyl Siding
New Construction false
Schools
Elementary Schools Peck
Middle Schools Arvada K-8
High Schools Arvada
School District Jefferson County R-1
Others
Senior Community false
Special Listing Condition Private Owner
Read Less Info
Want to know what your home might be worth? Contact us for a FREE valuation!

Our team is ready to help you sell your home for the highest possible price ASAP

Bought with Guide Real Estate

“My job is to find and attract mastery-based agents to the office, protect the culture, and make sure everyone is happy! ”
201 Coffman Street # 1902, Longmont, Colorado, 80502, United States






