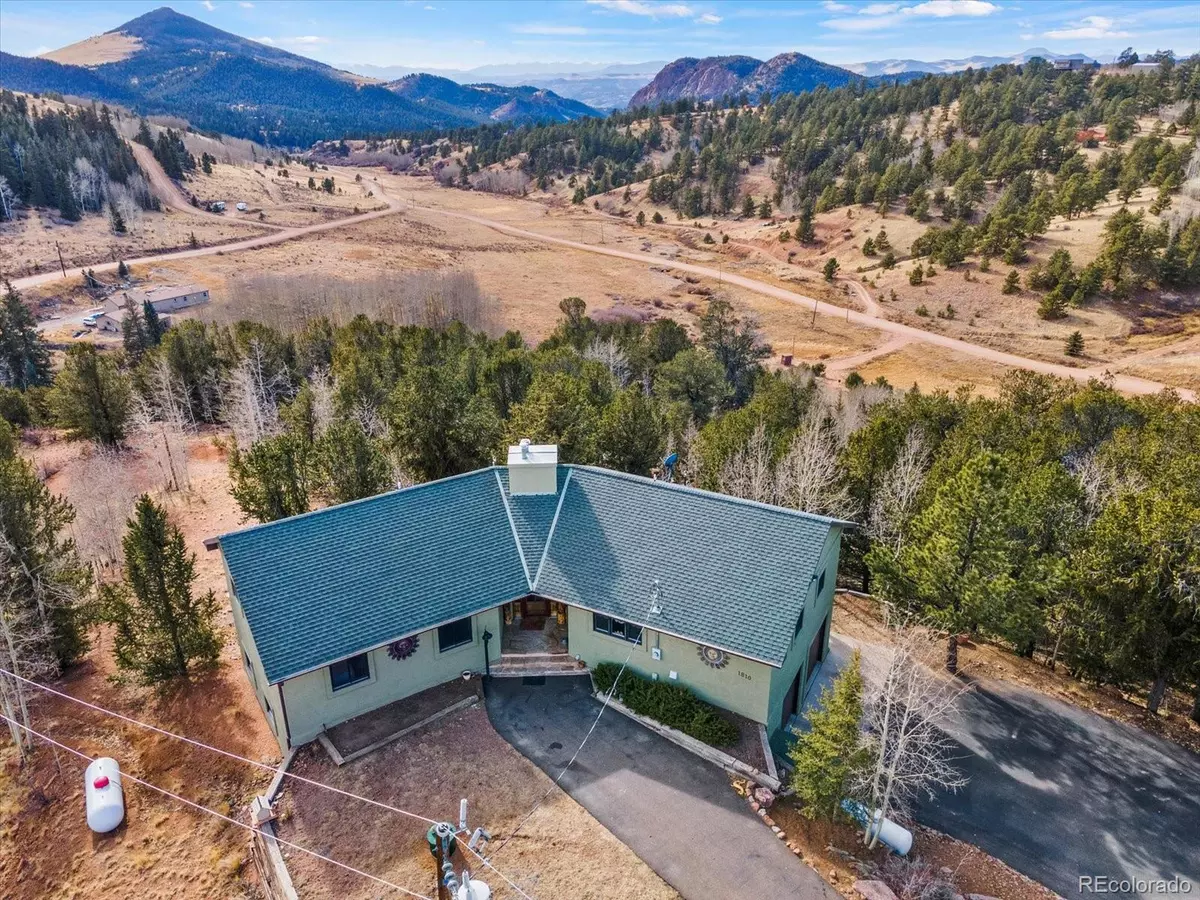$575,000
$575,000
For more information regarding the value of a property, please contact us for a free consultation.
3 Beds
3 Baths
3,015 SqFt
SOLD DATE : 12/17/2021
Key Details
Sold Price $575,000
Property Type Single Family Home
Sub Type Residential-Detached
Listing Status Sold
Purchase Type For Sale
Square Footage 3,015 sqft
Subdivision Cripple Creek Mountain Estates
MLS Listing ID 9695492
Sold Date 12/17/21
Style Chalet
Bedrooms 3
Full Baths 3
HOA Fees $20/ann
HOA Y/N true
Abv Grd Liv Area 1,961
Originating Board REcolorado
Year Built 1998
Annual Tax Amount $1,100
Lot Size 2.160 Acres
Acres 2.16
Property Description
LUXURIOUS PRIVATE MOUNTAIN RETREAT will take your breath away! Stunning views of the Sangre Dr Cristo Mountains. Situated on over 2 acres of lush forest there are views from every room. The living room offers a unique curved wall of windows that invites the outdoors in with views from every direction and is graced by the soaring tongue and groove wood ceiling. The Gourmet kitchen with NEW GRANITE counters and island features tons of cabinets, counter space and gleaming wood floors. The dining room also has hard wood floors, tongue and groove ceilings and walks out to the wrap around deck which is perfect for BBQ's, and sitting around the firepit soaking up the tranquil atmosphere and watching the wild life. Master bedroom has a large walk in closet and ensuite bathroom with new grantie counters, new wood laminate flooring and a jetted spa tub. Two other bedrooms on the main level are nicely sized and have lovely views. Large Family room in the basement features a ONE OF A KIND CUSTOM BAR that's perfect for entertaining! Family room is set up as a media room, game room etc. The bar stools and pool table stay with the home. You can swim, enjoy the sauna and work out 24/7 year round in the fantastic rec center featuring an indoor heated pool that was just redone, a gym with all types of work out equipment, tennis courts, playground, picnic areas, pickleball and basketball, etc. This is included with low annual dues. There are many beautiful hiking trails with rock formations, ponds and streams. Fantastic opportunity for a LUXURY AIR BNB! This home has an excellent private water system. One propane tank comes with the property along with a back up propane generator. Heated, oversized 3 car garage is great for extra storage and the ATV with a plow attachement is included. High speed internet available.
Location
State CO
County Teller
Community Clubhouse, Tennis Court(S), Pool, Sauna, Playground, Fitness Center, Hiking/Biking Trails
Area Out Of Area
Zoning R-1
Direction From I-25 take US-24 west and go past divide, turn left on Twin Rocks Rd for approximately 6 miles then turn left on County Rd 1 and stay on that for nearly 7 miles, turn left on Anges Dr, then turn left on Yorktown for 2 miles. House is on right side.
Rooms
Other Rooms Kennel/Dog Run
Primary Bedroom Level Main
Master Bedroom 15x12
Bedroom 2 Main 13x12
Bedroom 3 Main 13x12
Interior
Interior Features Cathedral/Vaulted Ceilings, Pantry, Walk-In Closet(s), Kitchen Island
Heating Hot Water, Heat Pump, Baseboard, Radiant
Cooling Ceiling Fan(s)
Fireplaces Type Gas Logs Included, Family/Recreation Room Fireplace, Single Fireplace
Fireplace true
Window Features Window Coverings,Triple Pane Windows
Appliance Down Draft, Self Cleaning Oven, Dishwasher, Refrigerator, Washer, Dryer, Microwave, Trash Compactor, Disposal
Laundry Main Level
Exterior
Exterior Feature Balcony
Garage Heated Garage, Oversized
Garage Spaces 3.0
Fence Partial
Community Features Clubhouse, Tennis Court(s), Pool, Sauna, Playground, Fitness Center, Hiking/Biking Trails
Utilities Available Propane
Waterfront false
View Mountain(s), Foothills View, Plains View
Roof Type Fiberglass
Porch Patio, Deck
Parking Type Heated Garage, Oversized
Building
Lot Description Wooded, Sloped
Faces South
Story 2
Foundation Slab
Sewer Septic, Septic Tank
Level or Stories Two
Structure Type Stucco
New Construction false
Schools
Elementary Schools Cresson
Middle Schools Cripple Creek-Victor
High Schools Cripple Creek-Victor
School District Cripple Creek-Victor Re-1
Others
Senior Community false
SqFt Source Assessor
Special Listing Condition Private Owner
Read Less Info
Want to know what your home might be worth? Contact us for a FREE valuation!

Our team is ready to help you sell your home for the highest possible price ASAP

Bought with United Country Timberline Realty

“My job is to find and attract mastery-based agents to the office, protect the culture, and make sure everyone is happy! ”
201 Coffman Street # 1902, Longmont, Colorado, 80502, United States






