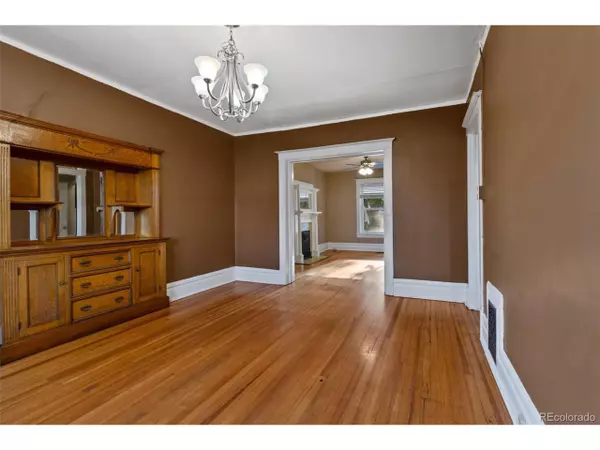$800,000
$835,000
4.2%For more information regarding the value of a property, please contact us for a free consultation.
4 Beds
2 Baths
1,860 SqFt
SOLD DATE : 10/30/2021
Key Details
Sold Price $800,000
Property Type Single Family Home
Sub Type Residential-Detached
Listing Status Sold
Purchase Type For Sale
Square Footage 1,860 sqft
Subdivision Capitol Hill
MLS Listing ID 7593868
Sold Date 10/30/21
Style Foursquare/Denver Square
Bedrooms 4
Full Baths 2
HOA Y/N false
Abv Grd Liv Area 1,860
Originating Board REcolorado
Year Built 1908
Annual Tax Amount $2,706
Lot Size 3,920 Sqft
Acres 0.09
Property Description
Beautiful Denver Square in the heart of Capitol Hill now for sale! Many 1908 period details throughout such as the gorgeous, original fireplace, built-in sideboard in the dining room, high ceilings and all original wood trim! A time capsule!! Enter into a spacious foyer with beautiful wood staircase and hardwood floors! The living room is spacious, bright with gleaming hardwood floors and the focal point is the original fireplace (non-functional). The dining room is very spacious and has the original built-in sideboard. The kitchen has been remodeled with newer cabinets and stainless appliances. The bedrooms are all very good sized and the upstairs bath has a ball & claw foot tub! Don't miss the basement which has exposed brick walls ready for finishing! 4 off-street parking spaces are located in the back and there is room to add a garage. Great opportunity to own a fabulous home! A must see!!
Location
State CO
County Denver
Area Metro Denver
Zoning G-RH-3
Direction From 6th Avenue and Ogden head north to the property. Agents and clients can park in the back area parking spaces .
Rooms
Basement Full
Primary Bedroom Level Upper
Bedroom 2 Upper
Bedroom 3 Upper
Bedroom 4 Upper
Interior
Heating Forced Air
Fireplaces Type Living Room, Single Fireplace
Fireplace true
Window Features Window Coverings
Appliance Self Cleaning Oven, Dishwasher, Refrigerator, Washer, Microwave, Disposal
Laundry In Basement
Exterior
Exterior Feature Balcony
Garage Spaces 4.0
Utilities Available Natural Gas Available
Waterfront false
Roof Type Composition
Street Surface Paved,Gravel
Handicap Access Level Lot
Porch Patio
Building
Lot Description Level
Faces West
Story 2
Sewer City Sewer, Public Sewer
Water City Water
Level or Stories Two
Structure Type Brick/Brick Veneer,Concrete
New Construction false
Schools
Elementary Schools Dora Moore
Middle Schools Morey
High Schools East
School District Denver 1
Others
Senior Community false
SqFt Source Assessor
Read Less Info
Want to know what your home might be worth? Contact us for a FREE valuation!

Our team is ready to help you sell your home for the highest possible price ASAP

Bought with Denver Real Estate Group Inc

“My job is to find and attract mastery-based agents to the office, protect the culture, and make sure everyone is happy! ”
201 Coffman Street # 1902, Longmont, Colorado, 80502, United States






