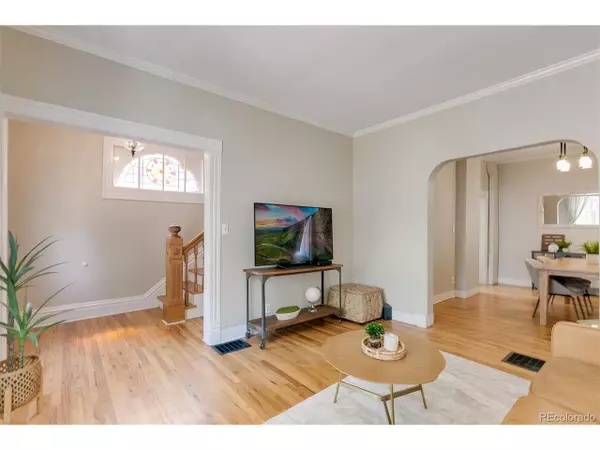$755,000
$749,000
0.8%For more information regarding the value of a property, please contact us for a free consultation.
3 Beds
2 Baths
1,382 SqFt
SOLD DATE : 10/08/2021
Key Details
Sold Price $755,000
Property Type Single Family Home
Sub Type Residential-Detached
Listing Status Sold
Purchase Type For Sale
Square Footage 1,382 sqft
Subdivision Sloans Lake
MLS Listing ID 8663001
Sold Date 10/08/21
Style Victorian
Bedrooms 3
Full Baths 1
Half Baths 1
HOA Y/N false
Abv Grd Liv Area 1,382
Originating Board REcolorado
Year Built 1886
Annual Tax Amount $3,244
Lot Size 3,920 Sqft
Acres 0.09
Property Description
This classic two story Victorian has character and charm around every corner! Well maintained and located in the highly desirable Sloan's Lake neighborhood, this 3 bed 1.5 bath home has gorgeous hardwood floors, detailed moldings, high ceilings, & a staircase gleaming with original details! The charming foyer welcomes you giving way to the living room or staircase up to the three bedrooms and full bath. The large primary bedroom overlooks the front yard and has a walk-in closet (that could be remodeled into an en suite) as well as an additional closet. Bedroom 2 overlooks the backyard and has plenty of room for a queen size bed. Bedroom 3 has a charming wallcovering accent above the wainscoting. Don't miss the gorgeous leaded transom windows above the doors! On the main level, the front picture window in the living room lets in a ton of daylight and has beautiful views to the front porch, garden, and tree-lined street. Newer double-pane windows throughout provide daylight and function. The dining room bridges the living room and kitchen and is the perfect space for family dinners or game nights. The kitchen boasts floor to ceiling custom cabinetry, granite countertops, a walk-in pantry, and an island for additional storage, prep, or eat-in space. Off the kitchen is the mud room with storage and the washer & dryer, leading to the backyard and deck! The back yard just had turf professionally installed - perfect for kids and dogs. Enjoy fun backyard BBQs on the back deck and evening yard games in the yard under the strung market lights overhead. A patio for a fire pit completes this fully fenced spacious backyard. At the far end of the yard is the 2-car garage with alley access. Other highlights of the home are the central AC and 691 SF basement for all of your storage needs! Own a Historic piece of Denver in a prime location close to all the hot shops & restaurants, Highland's Square (32nd & Lowell), downtown, Sloan's Lake, and highways to get into the mountains!
Location
State CO
County Denver
Area Metro Denver
Zoning U-SU-C
Rooms
Basement Partial, Unfinished, Sump Pump
Primary Bedroom Level Upper
Bedroom 2 Upper
Bedroom 3 Upper
Interior
Interior Features Eat-in Kitchen, Pantry, Walk-In Closet(s), Kitchen Island
Heating Forced Air
Cooling Central Air, Ceiling Fan(s)
Window Features Window Coverings,Double Pane Windows
Appliance Dishwasher, Refrigerator, Bar Fridge, Washer, Dryer, Disposal
Laundry Main Level
Exterior
Garage Spaces 2.0
Fence Fenced
Utilities Available Natural Gas Available, Electricity Available, Cable Available
Waterfront false
Roof Type Composition,Other
Street Surface Paved
Handicap Access Level Lot
Porch Patio, Deck
Building
Lot Description Level, Historic District
Faces North
Story 2
Foundation Slab
Sewer City Sewer, Public Sewer
Water City Water
Level or Stories Two
Structure Type Brick/Brick Veneer,Stucco,Other
New Construction false
Schools
Elementary Schools Brown
Middle Schools Bryant-Webster
High Schools North
School District Denver 1
Others
Senior Community false
SqFt Source Assessor
Special Listing Condition Private Owner
Read Less Info
Want to know what your home might be worth? Contact us for a FREE valuation!

Our team is ready to help you sell your home for the highest possible price ASAP


“My job is to find and attract mastery-based agents to the office, protect the culture, and make sure everyone is happy! ”
201 Coffman Street # 1902, Longmont, Colorado, 80502, United States






