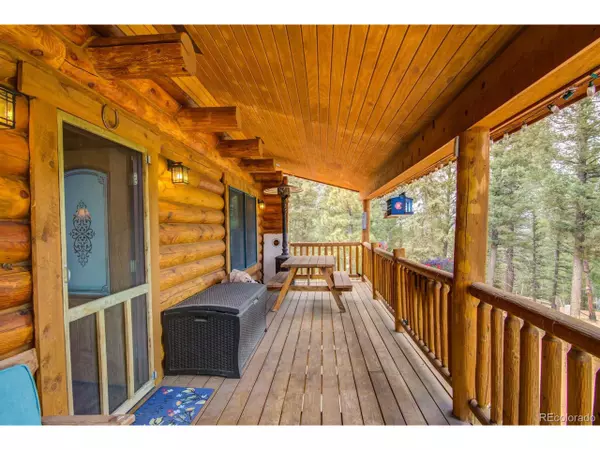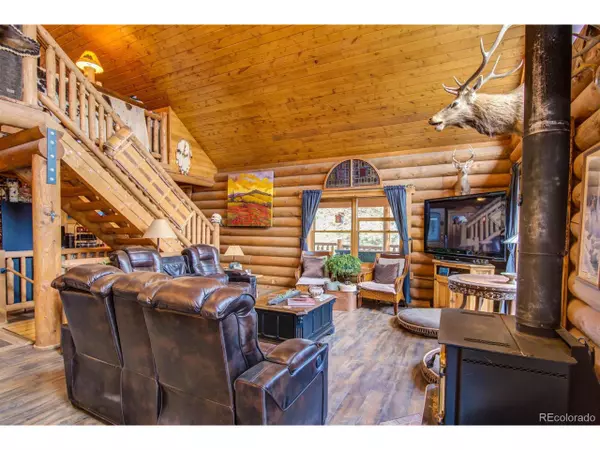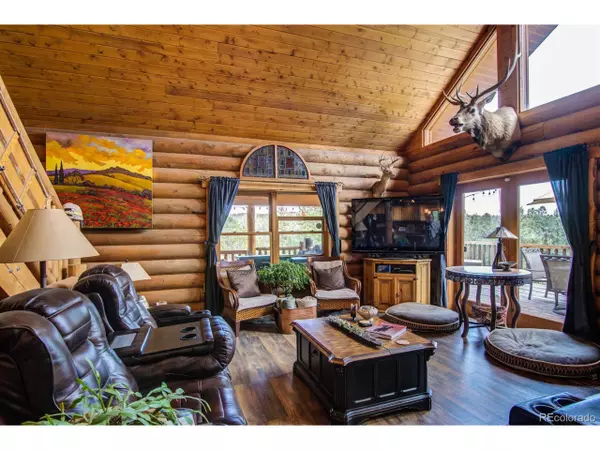$575,000
$599,900
4.2%For more information regarding the value of a property, please contact us for a free consultation.
2 Beds
3 Baths
2,364 SqFt
SOLD DATE : 10/08/2021
Key Details
Sold Price $575,000
Property Type Single Family Home
Sub Type Residential-Detached
Listing Status Sold
Purchase Type For Sale
Square Footage 2,364 sqft
Subdivision Shadow Lake Estates
MLS Listing ID 9913364
Sold Date 10/08/21
Bedrooms 2
Full Baths 1
Half Baths 1
Three Quarter Bath 1
HOA Fees $8/ann
HOA Y/N true
Abv Grd Liv Area 2,364
Originating Board REcolorado
Year Built 1997
Annual Tax Amount $1,415
Lot Size 1.470 Acres
Acres 1.47
Property Description
Fantastic custom log home on 1.47 acres with Pikes Peak views. Total privacy at its best! Open concept in the kitchen, dining, and living room. All stainless steel appliances included in the kitchen, with Corian countertops. Dining room with walkout to L-shaped large deck 12x35 uncovered and 10x40 covered. Living with wood stove and vaulted tongue & groove wood ceilings. Upper master with sauna, 3/4 bath, lots of storage, and walkout to veranda. Lower level with large family room, dry bar, gas stove and walkout. Lower also has laundry room with washer and dryer, 1/2 bath, and utility room. 2 car attached garage and 2 car detached garage/workshop 20x36. Property borders large ranch to the south and east. Stocked fishing lakes nearby. The property is all fenced for your loving animals. Stop by and see today before it's gone!
Location
State CO
County Teller
Area Out Of Area
Zoning R-1
Direction Head W on Hwy 24 towards Divide; R at stoplight CR 5; Continue Straight; R onto Spring Valley; R onto Shadow Lake Dr; R onto Kenosha Cir; L to stay on Kenosha Cir; House is on the R.
Rooms
Basement Walk-Out Access
Primary Bedroom Level Upper
Master Bedroom 14x19
Bedroom 2 Main 10x19
Interior
Heating Forced Air
Exterior
Garage Spaces 4.0
Fence Fenced
Utilities Available Electricity Available
Roof Type Metal
Building
Story 2
Sewer Septic, Septic Tank
Level or Stories Two
Structure Type Wood/Frame
New Construction false
Schools
Elementary Schools Summit
Middle Schools Woodland Park
High Schools Woodland Park
School District Woodland Park Re-2
Others
Senior Community false
Special Listing Condition Private Owner
Read Less Info
Want to know what your home might be worth? Contact us for a FREE valuation!

Our team is ready to help you sell your home for the highest possible price ASAP

“My job is to find and attract mastery-based agents to the office, protect the culture, and make sure everyone is happy! ”
201 Coffman Street # 1902, Longmont, Colorado, 80502, United States






