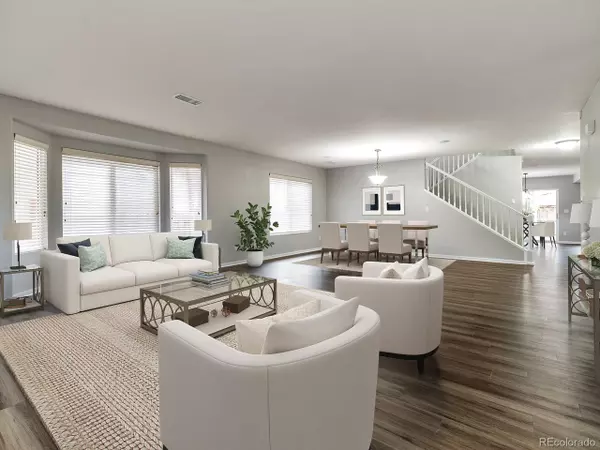$571,000
$560,000
2.0%For more information regarding the value of a property, please contact us for a free consultation.
4 Beds
3 Baths
3,220 SqFt
SOLD DATE : 12/30/2021
Key Details
Sold Price $571,000
Property Type Single Family Home
Sub Type Residential-Detached
Listing Status Sold
Purchase Type For Sale
Square Footage 3,220 sqft
Subdivision Fronterra Village
MLS Listing ID 9475372
Sold Date 12/30/21
Bedrooms 4
Full Baths 2
Half Baths 1
HOA Fees $28/ann
HOA Y/N true
Abv Grd Liv Area 3,220
Originating Board REcolorado
Year Built 2002
Annual Tax Amount $4,123
Lot Size 5,227 Sqft
Acres 0.12
Property Description
An outstanding Two Story home in a desirable Fronterra Village in Commerce City near Reunion! This was previously a model home for Oakwood Homes (one of the most popular models). From the covered porch step inside & you're Wowed immediately with the open floor plan designed with convenience and your lifestyle in mind! New interior paint, with soft colors. New Luxury Vinyl throughout the main floor. The large living room features a bay window with 2" blinds. It's so large there's even space for the large dining area also. A much asked for main floor Office is tucked away and private, for those that work from home. The white kitchen is trendy and designed with functionality in mind. New granite countertops and beautiful S/S appliances. Never run out of storage space thanks to the ample cabinetry and walk-in pantry. The center island is a great meal prep space, so you can chat with guests or keep an eye on kiddos. Just off the kitchen is the family room. A cozy spot to gather round with your loved ones. There's a fireplace for year-round comfort. Use the door to access the back patio and back yard. Main level powder room. Following the open stair case to the second level, up to the loft with a built in wet bar. This area can be used for many purposes such as a second family room, workout area, play room, or be creative and make it your own. All four bedrooms are upstairs. The private master suite includes a huge bedroom with a gas fireplace, an en-suite 5-piece bath with double sinks, toilet room, soaking tub & large walk-in closet. Laundry room is located on the second floor. The other 3 bedrooms share a full hall bath. Nicely landscaped yard with many trees. A fully fenced backyard for your privacy! Huge stamped concrete patio for outdoor dining. Set up a patio set, grill, firepit & more! Attached 2 garage. Large front driveway also stamped concrete and street parking for additional parking. Located near shopping & dining. Easy access to I-76 for commuters.
Location
State CO
County Adams
Area Metro Denver
Zoning Residential
Rooms
Primary Bedroom Level Upper
Bedroom 2 Upper
Bedroom 3 Upper
Bedroom 4 Upper
Interior
Interior Features Study Area, Walk-In Closet(s), Loft, Wet Bar, Kitchen Island
Heating Forced Air
Cooling Central Air, Ceiling Fan(s)
Fireplaces Type 2+ Fireplaces, Family/Recreation Room Fireplace, Primary Bedroom
Fireplace true
Appliance Dishwasher, Refrigerator, Microwave
Laundry Upper Level
Exterior
Garage Spaces 2.0
Fence Fenced
Waterfront false
Roof Type Tile
Street Surface Paved
Porch Patio
Building
Faces West
Story 2
Sewer City Sewer, Public Sewer
Water City Water
Level or Stories Two
Structure Type Wood/Frame,Stucco
New Construction false
Schools
Elementary Schools Second Creek
Middle Schools Otho Stuart
High Schools Prairie View
School District School District 27-J
Others
Senior Community false
SqFt Source Assessor
Special Listing Condition Private Owner
Read Less Info
Want to know what your home might be worth? Contact us for a FREE valuation!

Our team is ready to help you sell your home for the highest possible price ASAP

Bought with NON MLS PARTICIPANT

“My job is to find and attract mastery-based agents to the office, protect the culture, and make sure everyone is happy! ”
201 Coffman Street # 1902, Longmont, Colorado, 80502, United States






