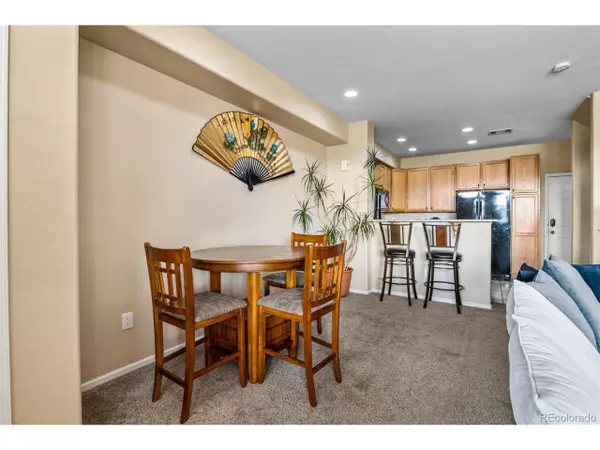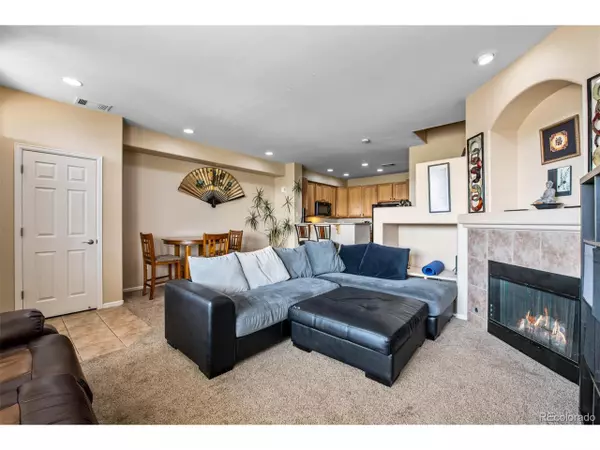$391,000
$391,000
For more information regarding the value of a property, please contact us for a free consultation.
3 Beds
3 Baths
1,547 SqFt
SOLD DATE : 09/17/2021
Key Details
Sold Price $391,000
Property Type Townhouse
Sub Type Attached Dwelling
Listing Status Sold
Purchase Type For Sale
Square Footage 1,547 sqft
Subdivision Plum Creek Fairway
MLS Listing ID 4790273
Sold Date 09/17/21
Style Contemporary/Modern
Bedrooms 3
Full Baths 2
Half Baths 1
HOA Fees $250/mo
HOA Y/N true
Abv Grd Liv Area 1,547
Originating Board REcolorado
Year Built 2005
Annual Tax Amount $1,456
Lot Size 1,306 Sqft
Acres 0.03
Property Description
Wonderfully located off the plum creek corridor just minutes from I-25 and everything Castle Rock has to offer, sits the low maintenance community of Sawgrass at Plum Creek. Open contemporary design makes for roomy living and entertaining. Spacious windows lets the light pour in and adds to the cozy feel of home. Spend a shaded afternoon on the front patio and enjoy unobstructed views. In just a few minutes you could spend the morning golfing. Take a few minute drive to downtown Castle Rock for a night out on the town. Or you could take a few minute drive to the incline at the Philip S. Miller Park and come home to cool down by the pool. Ready for you to move right in, this home has been incredibly well maintained and tastefully updated.
Location
State CO
County Douglas
Community Hot Tub, Pool
Area Metro Denver
Direction From Plum Creek Pkwy turn south on Emerald Dr. Take your first right onto Royal Troon Ln, immediate left onto Royal Troon Dr followed by an immediate left onto Turnberry Dr. 1457 Turnberry will be on your left side just before the pool on your right. You will want to find parking here and proceed to the front of the complexes facing plum creek. You will see my RE/MAX For Sale sign in the window.
Rooms
Primary Bedroom Level Upper
Bedroom 2 Upper
Bedroom 3 Upper
Interior
Interior Features Open Floorplan, Pantry, Walk-In Closet(s)
Heating Forced Air
Cooling Central Air, Ceiling Fan(s)
Fireplaces Type Living Room, Single Fireplace
Fireplace true
Window Features Double Pane Windows
Appliance Dishwasher, Refrigerator, Washer, Dryer, Microwave, Disposal
Laundry Upper Level
Exterior
Garage Spaces 2.0
Pool Private
Community Features Hot Tub, Pool
Utilities Available Electricity Available, Cable Available
Waterfront false
Roof Type Composition
Street Surface Paved
Porch Patio
Private Pool true
Building
Lot Description Abuts Private Open Space
Story 2
Foundation Slab
Sewer City Sewer, Public Sewer
Water City Water
Level or Stories Two
Structure Type Wood/Frame,Stone
New Construction false
Schools
Elementary Schools South Ridge
Middle Schools Mesa
High Schools Douglas County
School District Douglas Re-1
Others
HOA Fee Include Trash,Snow Removal,Maintenance Structure,Hazard Insurance
Senior Community false
SqFt Source Assessor
Special Listing Condition Private Owner
Read Less Info
Want to know what your home might be worth? Contact us for a FREE valuation!

Our team is ready to help you sell your home for the highest possible price ASAP

Bought with KEY MASTERS REAL ESTATE

“My job is to find and attract mastery-based agents to the office, protect the culture, and make sure everyone is happy! ”
201 Coffman Street # 1902, Longmont, Colorado, 80502, United States






