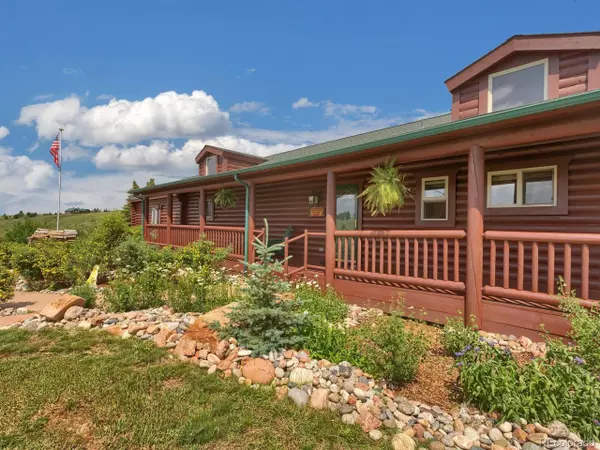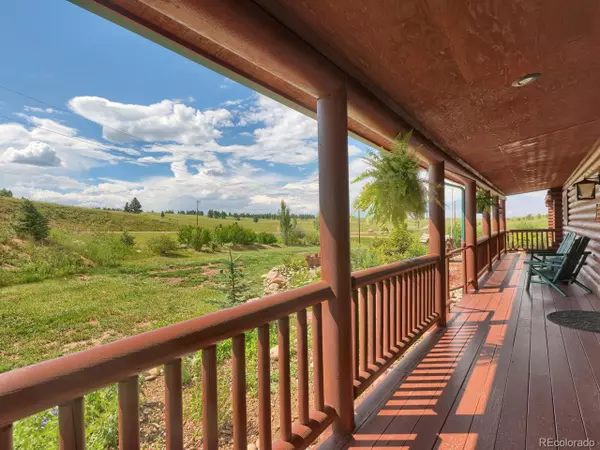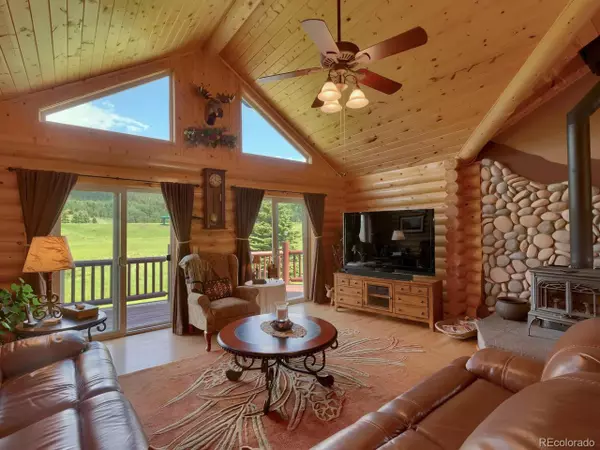$470,000
$475,000
1.1%For more information regarding the value of a property, please contact us for a free consultation.
3 Beds
3 Baths
2,745 SqFt
SOLD DATE : 10/30/2019
Key Details
Sold Price $470,000
Property Type Single Family Home
Sub Type Residential-Detached
Listing Status Sold
Purchase Type For Sale
Square Footage 2,745 sqft
Subdivision Divide South
MLS Listing ID 6569479
Sold Date 10/30/19
Style Ranch
Bedrooms 3
Full Baths 2
Half Baths 1
HOA Fees $25/ann
HOA Y/N true
Abv Grd Liv Area 1,408
Originating Board REcolorado
Year Built 2003
Annual Tax Amount $881
Lot Size 2.420 Acres
Acres 2.42
Property Description
Beautiful Colorado Log home that has that "WOW" factor! Captivating Pikes Peak views with a large rear 8x52 deck & a private hot tub/fire pit area. Immaculate property shows pride of ownership. Many upgrades: Hickory cabinets, a large walk in pantry, a 6x52 covered front porch & SO much more! The spacious master bedroom walks out to a private deck with walk-in closet & 5 piece bath with jetted tub. There is a large family room with a pool table and 2 bedrooms in the lower level. Plus an office that could easily be used as a 4th bedroom. Large laundry room features a wet sink. There is even attic storage in the attached garage. Plenty of parking off of the driveway, storage shed for extra storage. Beautifully landscaped in the front and back. Hot tub area has custom cast cement area with a portable fire pit along with a privacy fence! There is also a private picnic area where you can hear Rule Creek when its running! The subdivision offers fishing in its private lake/pond!
Location
State CO
County Teller
Area Out Of Area
Zoning R-1
Direction HWY 24 to Divide, left (south) on HWY 67 towards Cripple Creek Turn left on to Cantiberry, 1st house on right.
Rooms
Basement Full, Partially Finished, Daylight
Primary Bedroom Level Main
Master Bedroom 14x16
Bedroom 2 Basement 11x15
Bedroom 3 Basement 11x13
Interior
Interior Features Cathedral/Vaulted Ceilings, Walk-In Closet(s)
Heating Forced Air, Wood Stove
Cooling Ceiling Fan(s)
Fireplaces Type Living Room, Single Fireplace
Fireplace true
Appliance Dishwasher, Refrigerator, Washer, Dryer
Laundry In Basement
Exterior
Exterior Feature Hot Tub Included
Garage Spaces 2.0
Utilities Available Natural Gas Available, Electricity Available
Waterfront false
View Mountain(s)
Roof Type Composition
Street Surface Paved
Handicap Access Level Lot
Porch Patio, Deck
Building
Lot Description Level, Meadow
Story 1
Sewer Septic, Septic Tank
Water City Water
Level or Stories One
Structure Type Log
New Construction false
Schools
Elementary Schools Summit
Middle Schools Woodland Park
High Schools Woodland Park
School District Woodland Park Re-2
Others
Senior Community false
SqFt Source Assessor
Special Listing Condition Private Owner
Read Less Info
Want to know what your home might be worth? Contact us for a FREE valuation!

Our team is ready to help you sell your home for the highest possible price ASAP

Bought with Great Colorado Homes, Inc.

“My job is to find and attract mastery-based agents to the office, protect the culture, and make sure everyone is happy! ”
201 Coffman Street # 1902, Longmont, Colorado, 80502, United States






