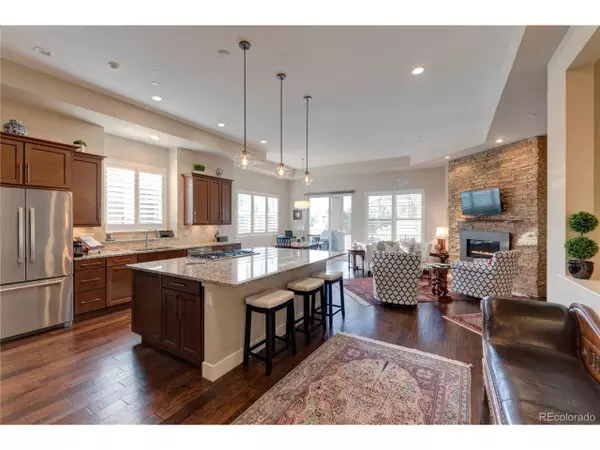$813,000
$839,000
3.1%For more information regarding the value of a property, please contact us for a free consultation.
4 Beds
3 Baths
3,620 SqFt
SOLD DATE : 12/11/2019
Key Details
Sold Price $813,000
Property Type Townhouse
Sub Type Attached Dwelling
Listing Status Sold
Purchase Type For Sale
Square Footage 3,620 sqft
Subdivision Castle Pines Village
MLS Listing ID 6340351
Sold Date 12/11/19
Style Ranch
Bedrooms 4
Full Baths 2
Three Quarter Bath 1
HOA Fees $206/mo
HOA Y/N true
Abv Grd Liv Area 2,085
Originating Board REcolorado
Year Built 2015
Annual Tax Amount $6,540
Lot Size 4,356 Sqft
Acres 0.1
Property Description
MOTIVATED* READY TO GET IT SOLD* BRING OFFER* BE IN FOR THE HOLIDAYS!* Rare gem offers lake & mountain views in newly completed Village Lakes community*competitively priced* This low maintenance home backs to open space in park like setting* Lives and shows like new w/ luxury finishes & upgrades throughout* Chefs kitchen w/ stainless Bosch appliances, slab granite, wine refrigerator* Extended wide plank hardwoods on main level* Large master suite boasting tranquil views* Exquisite master bath w/ oversized shower, soaking tub, custom tile work & closet organizer* Huge garden level basement features media room, gaming area & 2 spacious bedrooms* Conforming 4th bed/office on main level adjacent to 3/4 bath* New plantation shutters* Clean lines* Private rear deck overlooking the lake & open space-the perfect spot for that summer cocktail & Co sunsets* Extra guest parking* Steps from fitness, pool, clubhouse & shops/restaurants* One of the finest golf communities in Colorado* Spotless!!
Location
State CO
County Douglas
Community Clubhouse, Tennis Court(S), Pool, Fitness Center, Gated
Area Metro Denver
Zoning PDU
Direction ENTER GATE 4- PROCEED TO LE DUC DR LEFT- TO PROPERTY ON LEFT.
Rooms
Basement Full, Partially Finished, Daylight
Primary Bedroom Level Main
Bedroom 2 Main
Bedroom 3 Lower
Bedroom 4 Lower
Interior
Interior Features Eat-in Kitchen, Cathedral/Vaulted Ceilings, Open Floorplan, Walk-In Closet(s), Kitchen Island
Heating Forced Air
Cooling Central Air
Fireplaces Type Gas, Gas Logs Included, Family/Recreation Room Fireplace, Single Fireplace
Fireplace true
Window Features Window Coverings,Double Pane Windows
Exterior
Exterior Feature Private Yard
Garage Spaces 2.0
Community Features Clubhouse, Tennis Court(s), Pool, Fitness Center, Gated
Utilities Available Natural Gas Available
Waterfront true
Waterfront Description Abuts Pond/Lake
View Mountain(s), Water
Roof Type Concrete
Street Surface Paved
Porch Patio
Building
Lot Description Near Golf Course, Abuts Public Open Space, Abuts Private Open Space
Faces South
Story 1
Foundation Slab
Sewer City Sewer, Public Sewer
Water City Water
Level or Stories One
Structure Type Wood/Frame,Stone,Moss Rock
New Construction false
Schools
Elementary Schools Buffalo Ridge
Middle Schools Rocky Heights
High Schools Rock Canyon
School District Douglas Re-1
Others
HOA Fee Include Trash,Snow Removal
Senior Community false
SqFt Source Assessor
Special Listing Condition Private Owner
Read Less Info
Want to know what your home might be worth? Contact us for a FREE valuation!

Our team is ready to help you sell your home for the highest possible price ASAP


“My job is to find and attract mastery-based agents to the office, protect the culture, and make sure everyone is happy! ”
201 Coffman Street # 1902, Longmont, Colorado, 80502, United States






