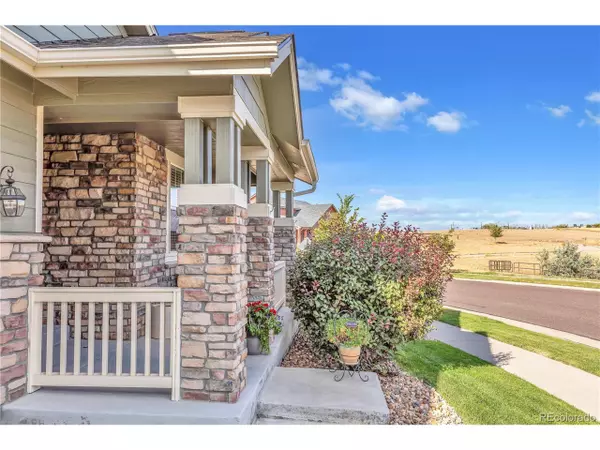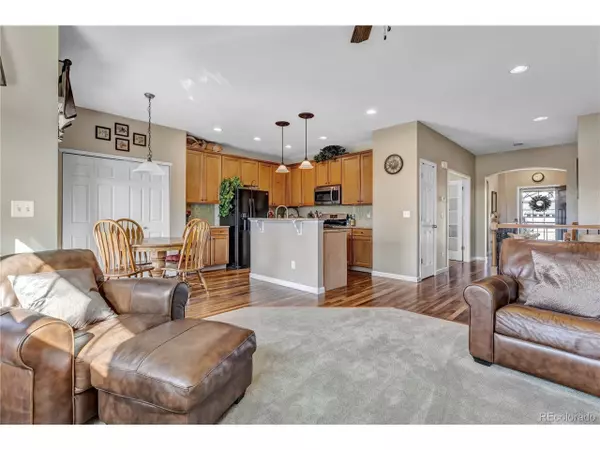$425,000
$425,000
For more information regarding the value of a property, please contact us for a free consultation.
2 Beds
3 Baths
2,529 SqFt
SOLD DATE : 11/18/2019
Key Details
Sold Price $425,000
Property Type Single Family Home
Sub Type Residential-Detached
Listing Status Sold
Purchase Type For Sale
Square Footage 2,529 sqft
Subdivision Villages At Riverdale
MLS Listing ID 2921307
Sold Date 11/18/19
Style Ranch
Bedrooms 2
Full Baths 1
Three Quarter Bath 2
HOA Fees $42/mo
HOA Y/N true
Abv Grd Liv Area 1,337
Originating Board REcolorado
Year Built 2010
Annual Tax Amount $2,380
Lot Size 6,969 Sqft
Acres 0.16
Property Description
PRICE REDUCED!! Great curb appeal, Beautiful Ranch style home on an outstanding corner lot. Ideal for the "Empty Nester", original Owner, this Light filled home is great for entertaining friends and family. Living room has a wall of South facing windows with great views of the yard and garden. Upscale touches include Walnut floors, Granite Counters, Glass Tile Back-splash, & more. Eat-in Kitchen, Key-Drop Desk,Pantry,Slow-close drawers,42 inch Cabinets with Crown Molding,lots of storage, Main Floor Master suite with Walk-in Shower with Bench Seat, Double Sinks & W/C. Spacious 2nd Bed, Main floor Office/Study with Designer French doors,(easy convert to 3rd Bed), Full Finished Basement with Family Room, A freestanding Gas Stove sets the mood, Additional basement bedroom framed in for your easy completion. Newer High Quality Dimensional Shingle roof, Radon system, Tranquil Garden and Spa area.Hot Tub included. Solar Photo-voltaic panels reduce energy costs, Welcome home. Call today!
Location
State CO
County Adams
Area Metro Denver
Zoning Res
Direction From E. 136th Ave and Quebec St. Head east on E 136th Ave toward Syracuse St. Turn right onto Trenton St. At the traffic circle, take the 1st exit onto Spruce St Destination will be on the left
Rooms
Other Rooms Outbuildings
Basement Full, Partially Finished, Daylight, Built-In Radon
Primary Bedroom Level Main
Master Bedroom 12x15
Bedroom 2 Main 10x10
Interior
Interior Features Eat-in Kitchen, Open Floorplan, Kitchen Island
Heating Forced Air
Cooling Central Air, Ceiling Fan(s)
Fireplaces Type Free Standing, Basement, Single Fireplace
Fireplace true
Appliance Dishwasher, Refrigerator, Washer, Dryer, Microwave, Disposal
Exterior
Exterior Feature Hot Tub Included
Garage Spaces 2.0
Fence Fenced
Utilities Available Natural Gas Available, Electricity Available, Cable Available
Waterfront false
Roof Type Composition
Street Surface Paved
Porch Patio
Building
Lot Description Lawn Sprinkler System, Corner Lot, Abuts Private Open Space
Faces North
Story 1
Foundation Slab
Sewer City Sewer, Public Sewer
Water City Water
Level or Stories One
Structure Type Wood/Frame,Wood Siding,Moss Rock
New Construction false
Schools
Elementary Schools Brantner
Middle Schools Prairie View
High Schools Prairie View
School District School District 27-J
Others
Senior Community false
SqFt Source Assessor
Special Listing Condition Private Owner
Read Less Info
Want to know what your home might be worth? Contact us for a FREE valuation!

Our team is ready to help you sell your home for the highest possible price ASAP

Bought with 8z Real Estate

“My job is to find and attract mastery-based agents to the office, protect the culture, and make sure everyone is happy! ”
201 Coffman Street # 1902, Longmont, Colorado, 80502, United States






