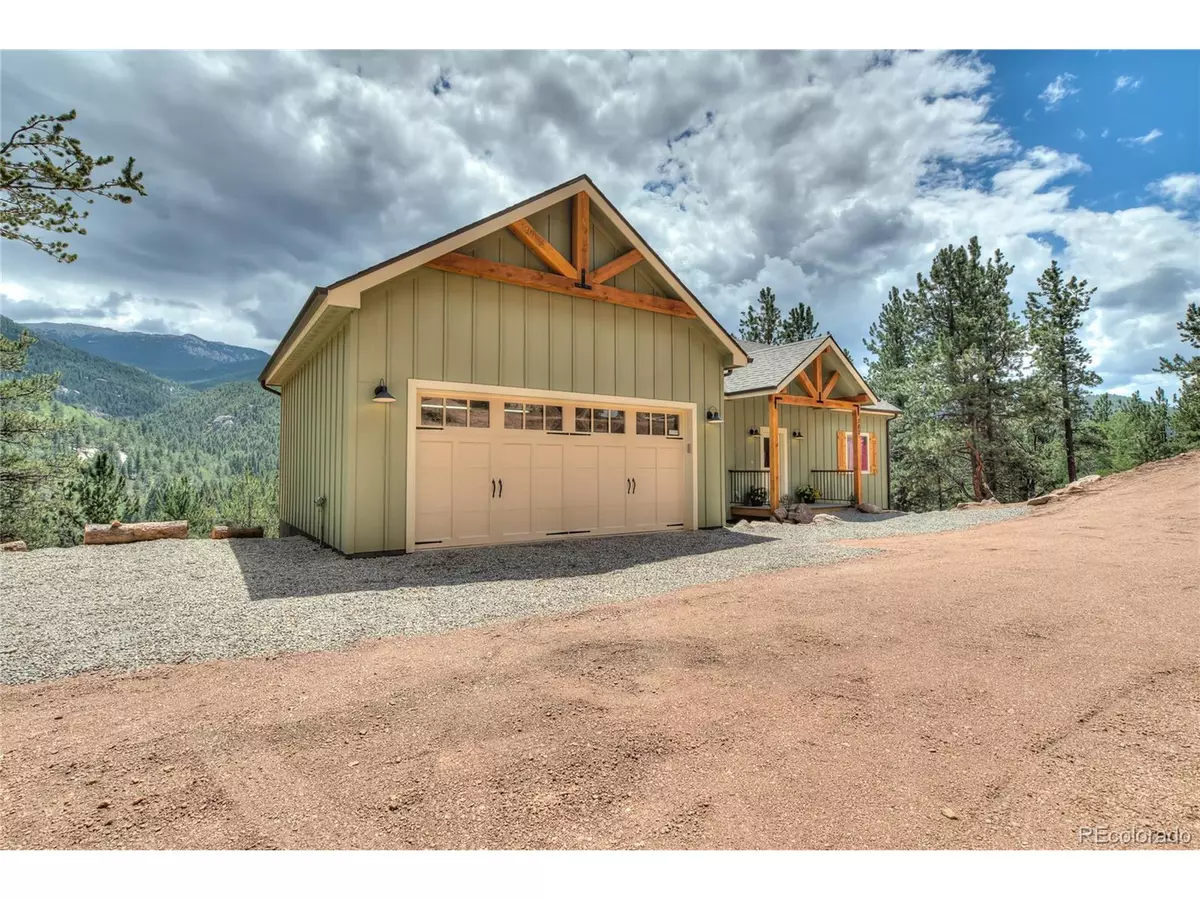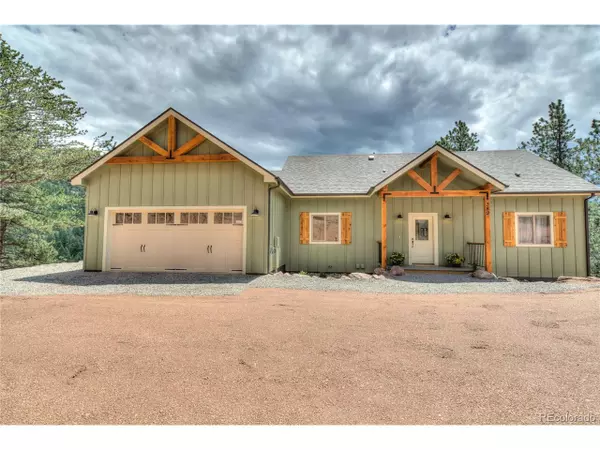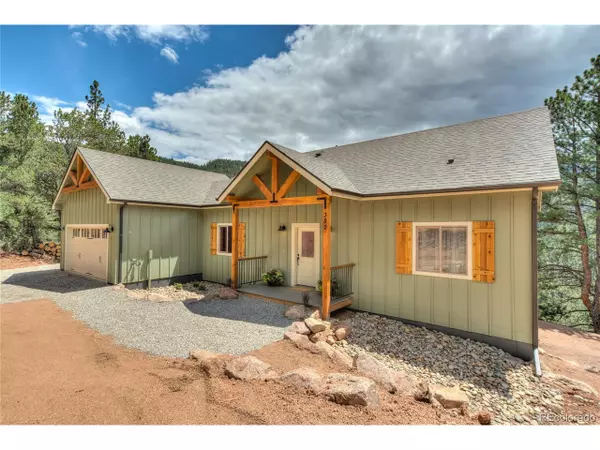$514,900
$549,900
6.4%For more information regarding the value of a property, please contact us for a free consultation.
3 Beds
3 Baths
2,293 SqFt
SOLD DATE : 12/20/2019
Key Details
Sold Price $514,900
Property Type Single Family Home
Sub Type Residential-Detached
Listing Status Sold
Purchase Type For Sale
Square Footage 2,293 sqft
Subdivision Rainbow Valley
MLS Listing ID 8699797
Sold Date 12/20/19
Style Chalet,Ranch
Bedrooms 3
Full Baths 1
Half Baths 1
Three Quarter Bath 1
HOA Fees $2/ann
HOA Y/N true
Abv Grd Liv Area 1,176
Originating Board REcolorado
Year Built 2019
Annual Tax Amount $265
Lot Size 1.080 Acres
Acres 1.08
Property Description
Amazing New Build With Picture Perfect VIEWS From Every Window!! Backing To BLM Property, It Doesn't Get Better Than This Home! The Attention To Detail Is Almost Overwhelming: Custom Cabinets With Interior Design Package, SMART Range & Fingerprint Resistant Stainless Steel Appliances, Pot Filler Over Range, Fire Clay Farm Sink, Group 2 Granite Countertops With Chiseled Edge Throughout Kitchen & Baths, Tile Backsplash, Upgraded Luxury Vinyl Wide Plank Flooring, Oil-Rubbed Bronze Hardware & Upgraded Bronze Plumbing Fixtures.
Location
State CO
County Teller
Area Out Of Area
Zoning R-1
Direction **Check Digital Directions To Property To Ensure Accuracy** Please Provide A Minimum Of 24-Hours To Respond To Any Offers, All Offers Must Be Accompanied With Proof Of Funds Or Lender Prequal Letter, All Offers Received On Sunday Or After 6pm Will Be Presented The Following Day.
Rooms
Basement Full, Partially Finished, Walk-Out Access
Primary Bedroom Level Main
Master Bedroom 13x12
Bedroom 2 Basement 13x12
Bedroom 3 Basement 12x12
Interior
Interior Features Eat-in Kitchen, Cathedral/Vaulted Ceilings, Kitchen Island
Heating Forced Air, Wood Stove
Cooling Ceiling Fan(s)
Fireplaces Type Living Room, Single Fireplace
Fireplace true
Appliance Self Cleaning Oven, Dishwasher, Refrigerator, Microwave, Disposal
Laundry Main Level
Exterior
Garage Spaces 2.0
Utilities Available Natural Gas Available, Electricity Available, Propane
Waterfront false
View Mountain(s)
Roof Type Composition
Porch Deck
Building
Lot Description Wooded, Sloped, Rock Outcropping, Abuts National Forest
Story 1
Foundation Slab
Sewer Septic, Septic Tank
Water Cistern
Level or Stories One
Structure Type Wood/Frame,Other
New Construction true
Schools
Elementary Schools Summit
Middle Schools Woodland Park
High Schools Woodland Park
School District Woodland Park Re-2
Others
Senior Community false
SqFt Source Plans
Special Listing Condition Builder
Read Less Info
Want to know what your home might be worth? Contact us for a FREE valuation!

Our team is ready to help you sell your home for the highest possible price ASAP

Bought with RE/MAX Advantage Realty Inc.

“My job is to find and attract mastery-based agents to the office, protect the culture, and make sure everyone is happy! ”
201 Coffman Street # 1902, Longmont, Colorado, 80502, United States






