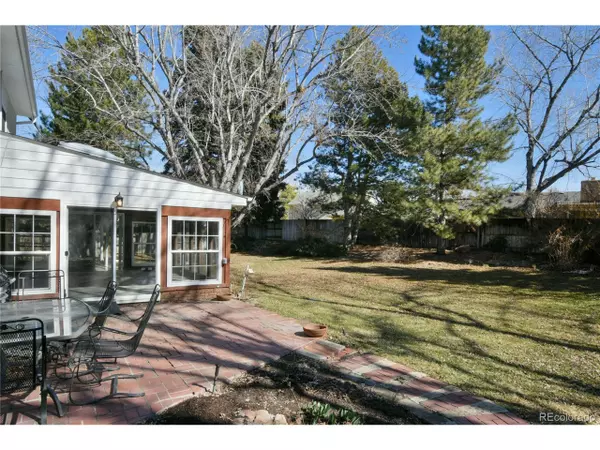$604,000
$600,000
0.7%For more information regarding the value of a property, please contact us for a free consultation.
4 Beds
3 Baths
2,552 SqFt
SOLD DATE : 04/17/2020
Key Details
Sold Price $604,000
Property Type Single Family Home
Sub Type Residential-Detached
Listing Status Sold
Purchase Type For Sale
Square Footage 2,552 sqft
Subdivision Cherry Knolls
MLS Listing ID 2867154
Sold Date 04/17/20
Bedrooms 4
Full Baths 1
Half Baths 1
Three Quarter Bath 1
HOA Y/N false
Abv Grd Liv Area 2,552
Originating Board REcolorado
Year Built 1966
Annual Tax Amount $2,842
Lot Size 0.280 Acres
Acres 0.28
Property Description
Fantastic Cherry Knolls Home, on one of the few Cul-de-sacs, with an amazing yard. This home has the original Cherry Knolls signature slate floor entry, and wood floors were hiding under the carpet. The main floor boasts a living room, dining room, sunroom, kitchen that was remodeled in the 90's, eat-in nook, and family room with built-in bookcases fireplace, bar and vaulted ceiling. Upstairs has 4 bedrooms, shared bath and good sized master bedroom with 3 closets. Plus the unique upper deck, has access from the master bedroom and the guest bedroom. All closets have cedar floors, and upstairs also boasts the original wood floors. The home has new flooring recently exposed wood floors and a fresh new interior paint. The home has a full unfinished basement for storage or future expansion. The backyard was a master gardeners playground. It is lush and huge, filled with large trees, grass bushes, paver stone paths and many perennial plants and flowers. This is your way into this very desired amazing neighborhood.
Location
State CO
County Arapahoe
Area Metro Denver
Direction From University at Southglen: Take E. Easter Ave east, past the park 5 streets is Madison, at the stop sign turn left, home is on the right. From Dry Creek, take E Nobles Road west, take a left on E. Easter Avenue, take a right on Madison at the stop sign turn right. Home is on the right.
Rooms
Basement Full
Primary Bedroom Level Upper
Bedroom 2 Upper
Bedroom 3 Upper
Bedroom 4 Upper
Interior
Interior Features Pantry
Heating Baseboard
Fireplaces Type Gas, Family/Recreation Room Fireplace, Single Fireplace
Fireplace true
Appliance Dishwasher, Dryer, Microwave, Disposal
Laundry Main Level
Exterior
Exterior Feature Balcony
Garage Spaces 2.0
Fence Partial
Roof Type Composition
Handicap Access Level Lot
Porch Patio
Building
Lot Description Cul-De-Sac, Level
Faces West
Story 2
Foundation Slab
Sewer City Sewer, Public Sewer
Water City Water
Level or Stories Two
Structure Type Brick/Brick Veneer,Composition Siding
New Construction false
Schools
Elementary Schools Sandburg
Middle Schools Newton
High Schools Arapahoe
School District Littleton 6
Others
Senior Community false
SqFt Source Assessor
Special Listing Condition Private Owner
Read Less Info
Want to know what your home might be worth? Contact us for a FREE valuation!

Our team is ready to help you sell your home for the highest possible price ASAP

Bought with MB The Brian Petrelli Team
“My job is to find and attract mastery-based agents to the office, protect the culture, and make sure everyone is happy! ”
201 Coffman Street # 1902, Longmont, Colorado, 80502, United States






