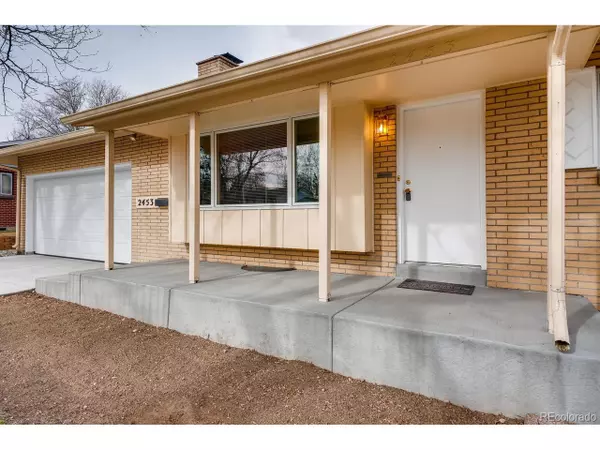$612,500
$625,000
2.0%For more information regarding the value of a property, please contact us for a free consultation.
6 Beds
3 Baths
2,596 SqFt
SOLD DATE : 05/05/2020
Key Details
Sold Price $612,500
Property Type Single Family Home
Sub Type Residential-Detached
Listing Status Sold
Purchase Type For Sale
Square Footage 2,596 sqft
Subdivision Applewood West
MLS Listing ID 8577297
Sold Date 05/05/20
Style Ranch
Bedrooms 6
Full Baths 2
Three Quarter Bath 1
HOA Y/N false
Abv Grd Liv Area 1,378
Originating Board REcolorado
Year Built 1960
Annual Tax Amount $3,439
Lot Size 0.290 Acres
Acres 0.29
Property Description
Located on an oversized .28 acre lot, this meticulously maintained brick ranch is the one you've been looking for! The professionally expanded kitchen offers natural light from the skylight and bay window and opens up to the back yard patio making it the perfect home for entertaining, indoors or out! The crisp white cabinetry and countertops make the room feel even more spacious and the large center island offers extra storage and prep space! The living room has a beautiful floor-to-ceiling stone fireplace surround and opens up to the dining room with built-in china cabinet. The master bedroom has an en-suite 3/4 bath. The main floor has gleaming hardwood floors throughout, as well as 2 additional bedrooms, and a pristine retro black & gray full bath. The basement is fully finished with a family room with fireplace & wet bar, 3 bedrooms, a sewing/craft room, a full bath, and the laundry. New driveway and front porch concrete. New garage door. Newer roof. 92% efficiency furnace. A/C. Newer Pella windows on the main floor with new blinds. Updated electrical panel. Fresh interior paint. Central vacuum. 2 car oversized garage. The fully fenced back yard is spacious and private and features a sprinkler system, flag pole, storage shed, and a play house or garden shed.
Location
State CO
County Jefferson
Area Metro Denver
Zoning R-1A
Direction From W 32nd Ave and Youngfield St, go west on W 32nd Ave to Alkire St, go south on Alkire St to W 26th Ave, go west on W 26th Ave to Braun Ct, go south on Braun Ct to property.
Rooms
Other Rooms Outbuildings
Basement Full, Partially Finished
Primary Bedroom Level Main
Master Bedroom 13x11
Bedroom 2 Basement 14x13
Bedroom 3 Basement 13x11
Bedroom 4 Basement 10x10
Bedroom 5 Main 10x9
Interior
Interior Features Central Vacuum, Eat-in Kitchen, Pantry, Wet Bar, Kitchen Island
Heating Forced Air
Cooling Central Air
Fireplaces Type 2+ Fireplaces, Living Room, Family/Recreation Room Fireplace
Fireplace true
Window Features Window Coverings,Skylight(s),Double Pane Windows
Appliance Dishwasher, Refrigerator, Washer, Dryer, Microwave
Laundry In Basement
Exterior
Garage Spaces 2.0
Fence Fenced
Utilities Available Electricity Available, Cable Available
Roof Type Composition
Street Surface Paved
Porch Patio
Building
Lot Description Lawn Sprinkler System
Faces East
Story 1
Sewer City Sewer, Public Sewer
Water City Water
Level or Stories One
Structure Type Brick/Brick Veneer,Wood Siding
New Construction false
Schools
Elementary Schools Maple Grove
Middle Schools Everitt
High Schools Golden
School District Jefferson County R-1
Others
Senior Community false
SqFt Source Assessor
Special Listing Condition Private Owner
Read Less Info
Want to know what your home might be worth? Contact us for a FREE valuation!

Our team is ready to help you sell your home for the highest possible price ASAP

Bought with 3 POINT BROKERS LLC
“My job is to find and attract mastery-based agents to the office, protect the culture, and make sure everyone is happy! ”
201 Coffman Street # 1902, Longmont, Colorado, 80502, United States






