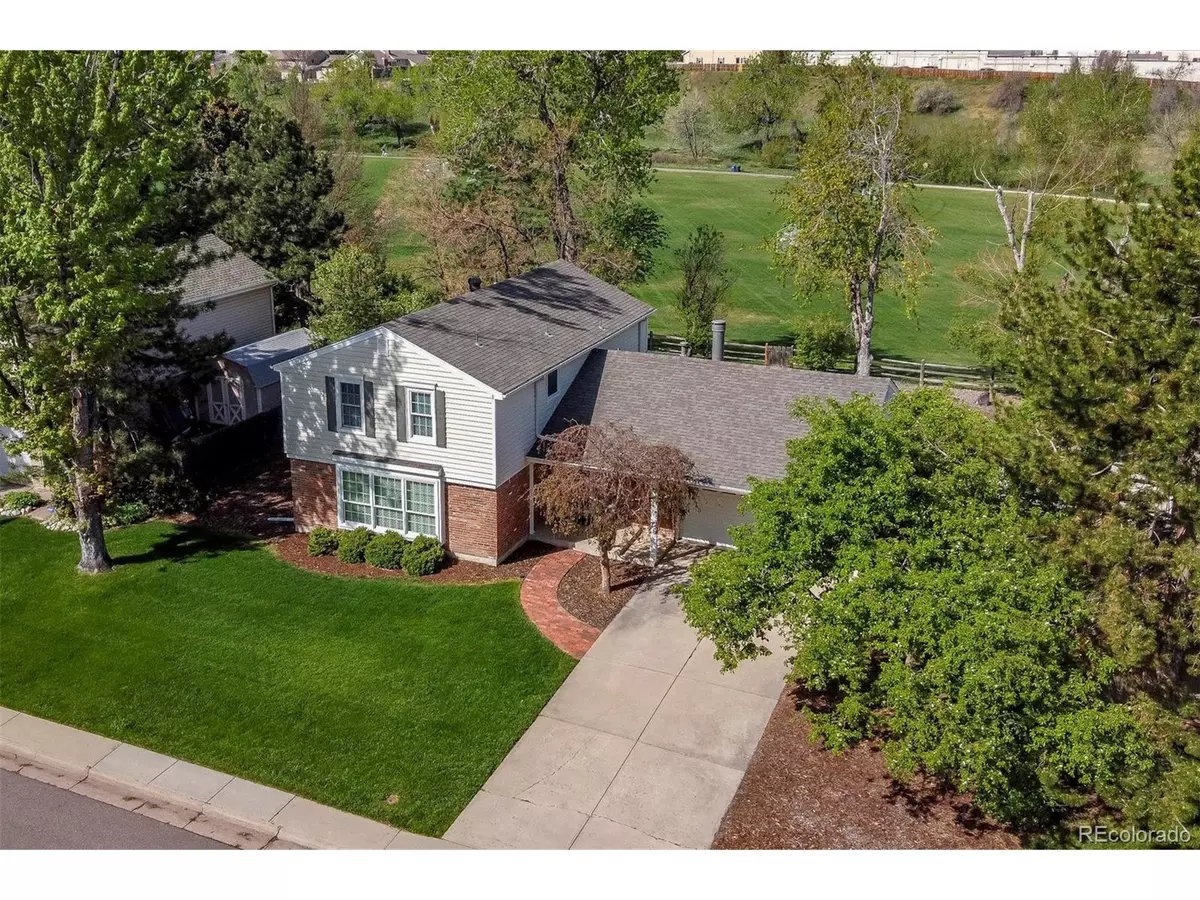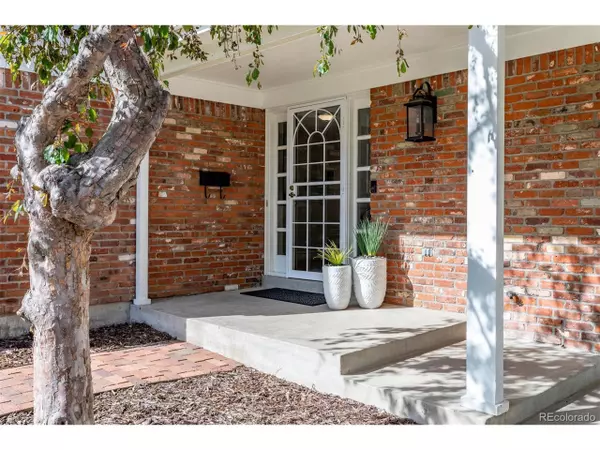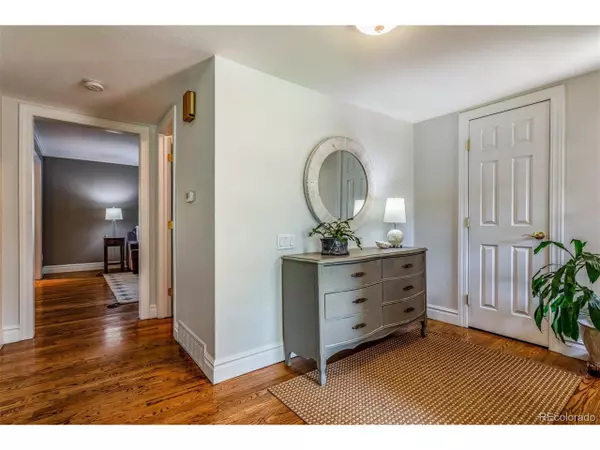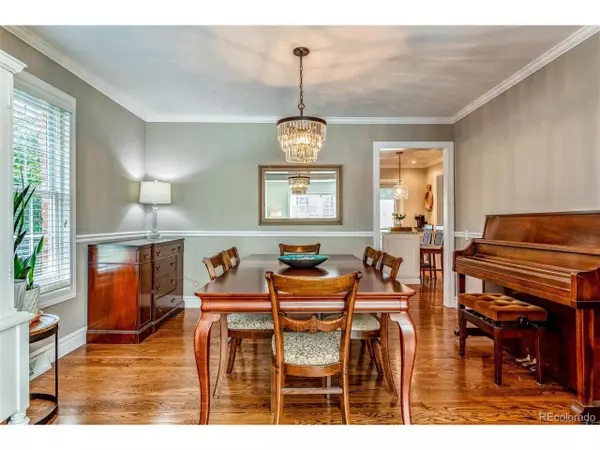$691,000
$675,000
2.4%For more information regarding the value of a property, please contact us for a free consultation.
4 Beds
3 Baths
2,988 SqFt
SOLD DATE : 06/19/2020
Key Details
Sold Price $691,000
Property Type Single Family Home
Sub Type Residential-Detached
Listing Status Sold
Purchase Type For Sale
Square Footage 2,988 sqft
Subdivision Cherry Knolls
MLS Listing ID 8033916
Sold Date 06/19/20
Style Contemporary/Modern
Bedrooms 4
Full Baths 2
Half Baths 1
HOA Fees $10/ann
HOA Y/N true
Abv Grd Liv Area 2,140
Originating Board REcolorado
Year Built 1971
Annual Tax Amount $4,835
Lot Size 10,890 Sqft
Acres 0.25
Property Description
Welcome home to this beauty in one of Centennial's best and highly coveted neighborhoods, Cherry Knolls. Situated on one of the most sought after lots overlooking Cherry Knolls Park. This home has amazing flow that features beautiful hardwoods, fresh paint and sophisticated updates throughout. The gourmet kitchen includes stainless steel appliances with new cabinetry, granite counter tops, a walk-in pantry, island with pendant lighting that leads into the inviting family room with fireplace. It has a huge living room, gorgeous dining room and a plethora of newer windows that let in an abundance of light. Upstairs includes a large master suite, 3 additional bedrooms and a second full bath. The serene and open backyard features an oversized covered deck with an extended brick paver patio, perfect for play and entertainment. Finished basement with a ton of storage. Oversized two-car garage. Incredible location,
award winning school district all within walking distance, short walks to parks, trails, South Suburban Recreation, a neighborhood pool and The Streets at SouthGlenn (Whole Foods, Snooze, Peet's Coffee and more)!
Location
State CO
County Arapahoe
Area Metro Denver
Direction University to Easter, East to Elizabeth and left to home. Or, Arapahoe Road to Elizabeth, South on Elizabeth to home.
Rooms
Other Rooms Outbuildings
Basement Full, Partially Finished, Built-In Radon
Primary Bedroom Level Upper
Master Bedroom 17x13
Bedroom 2 Upper 13x10
Bedroom 3 Upper 12x10
Bedroom 4 Upper 11x10
Interior
Interior Features Pantry, Walk-In Closet(s), Kitchen Island
Heating Forced Air
Cooling Central Air, Ceiling Fan(s)
Fireplaces Type Family/Recreation Room Fireplace
Fireplace true
Window Features Window Coverings,Double Pane Windows
Appliance Self Cleaning Oven, Double Oven, Dishwasher, Refrigerator, Washer, Dryer, Disposal
Laundry Main Level
Exterior
Parking Features Oversized
Garage Spaces 2.0
Fence Fenced
Roof Type Composition
Porch Patio
Building
Lot Description Gutters, Lawn Sprinkler System, Abuts Public Open Space
Faces East
Story 2
Sewer City Sewer, Public Sewer
Level or Stories Two
Structure Type Wood/Frame,Brick/Brick Veneer,Vinyl Siding,Concrete
New Construction false
Schools
Elementary Schools Sandburg
Middle Schools Newton
High Schools Arapahoe
School District Littleton 6
Others
Senior Community false
SqFt Source Assessor
Special Listing Condition Private Owner
Read Less Info
Want to know what your home might be worth? Contact us for a FREE valuation!

Our team is ready to help you sell your home for the highest possible price ASAP

Bought with Colorado Home Realty
“My job is to find and attract mastery-based agents to the office, protect the culture, and make sure everyone is happy! ”
201 Coffman Street # 1902, Longmont, Colorado, 80502, United States






