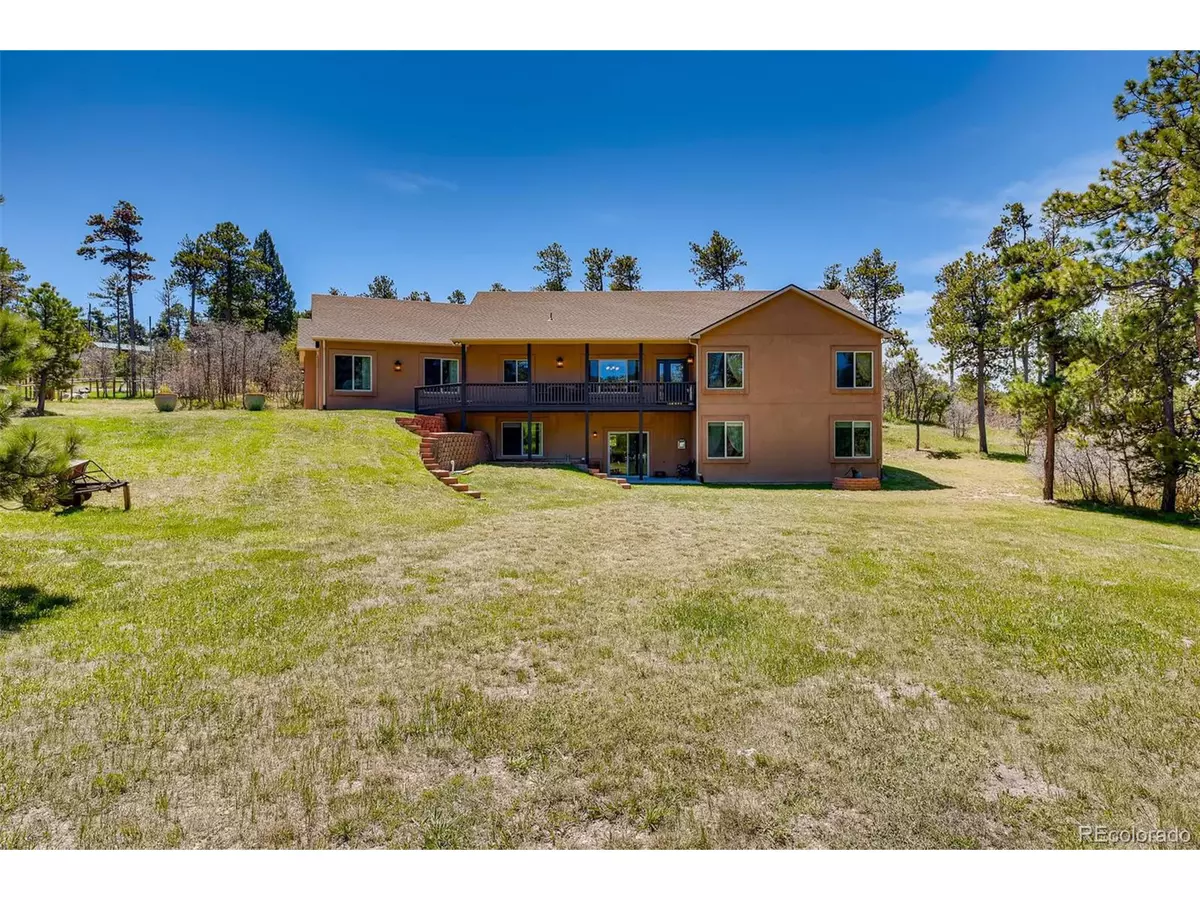$587,500
$595,000
1.3%For more information regarding the value of a property, please contact us for a free consultation.
4 Beds
3 Baths
3,625 SqFt
SOLD DATE : 07/15/2020
Key Details
Sold Price $587,500
Property Type Single Family Home
Sub Type Residential-Detached
Listing Status Sold
Purchase Type For Sale
Square Footage 3,625 sqft
Subdivision Bald Mountain Estates
MLS Listing ID 2216502
Sold Date 07/15/20
Style Ranch
Bedrooms 4
Full Baths 3
HOA Y/N false
Abv Grd Liv Area 2,096
Originating Board REcolorado
Year Built 2002
Annual Tax Amount $3,398
Lot Size 1.000 Acres
Acres 1.0
Property Description
Wow! Gorgeous ranch style home on one acre lot with fabulous tree and mountain views! Stunning vaulted ceilings. If you are looking for a beautifully maintained home on a private lot, look no further...this is the one for you! This 4 bedroom, 3 bath home with a 3 car garage really has it all! Incredible views and ample natural light from every room! Main level includes a bright, open concept floor plan with perfect hardwood floors, large kitchen, dining, and family room with fireplace. Main floor laundry/mud room. Double doors lead to your huge master suite with an enormous walk-in closet! 5-piece en suite master. Secondary upstairs bedroom is also super roomy. The walk-out basement has two additional bedrooms, a beautiful stone fireplace, rec/game room and a full bath. There is an additional unfinished portion with loads of storage space, currently used as yet another bedroom space for visitors! Enjoy the mountain views from the private back yard which has a beautiful stamped concrete patio, and gas hookup for your entertaining needs!
No HOA, RV parking.
Location
State CO
County Douglas
Area Metro Denver
Zoning ER
Rooms
Other Rooms Kennel/Dog Run
Basement Full, Walk-Out Access
Primary Bedroom Level Main
Bedroom 2 Main
Bedroom 3 Basement
Bedroom 4 Basement
Interior
Interior Features Open Floorplan, Walk-In Closet(s)
Heating Forced Air
Fireplaces Type 2+ Fireplaces, Gas, Gas Logs Included, Family/Recreation Room Fireplace, Basement
Fireplace true
Appliance Self Cleaning Oven, Double Oven, Dishwasher, Refrigerator, Microwave, Disposal
Laundry Main Level
Exterior
Exterior Feature Balcony
Garage Spaces 3.0
Utilities Available Natural Gas Available, Electricity Available
View Mountain(s), Plains View
Roof Type Composition
Porch Patio
Building
Lot Description Gutters
Story 1
Sewer Septic, Septic Tank
Water Well
Level or Stories One
Structure Type Wood/Frame
New Construction false
Schools
Elementary Schools Larkspur
Middle Schools Castle Rock
High Schools Castle View
School District Douglas Re-1
Others
Senior Community false
SqFt Source Assessor
Special Listing Condition Private Owner
Read Less Info
Want to know what your home might be worth? Contact us for a FREE valuation!

Our team is ready to help you sell your home for the highest possible price ASAP

Bought with NON MLS PARTICIPANT
“My job is to find and attract mastery-based agents to the office, protect the culture, and make sure everyone is happy! ”
201 Coffman Street # 1902, Longmont, Colorado, 80502, United States






