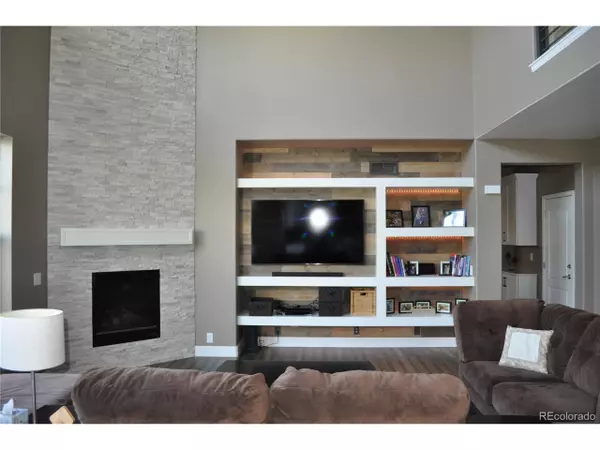$951,000
$949,000
0.2%For more information regarding the value of a property, please contact us for a free consultation.
5 Beds
5 Baths
4,339 SqFt
SOLD DATE : 09/04/2020
Key Details
Sold Price $951,000
Property Type Single Family Home
Sub Type Residential-Detached
Listing Status Sold
Purchase Type For Sale
Square Footage 4,339 sqft
Subdivision Anthem Highlands
MLS Listing ID 4882750
Sold Date 09/04/20
Bedrooms 5
Full Baths 4
Half Baths 1
HOA Fees $144/qua
HOA Y/N true
Abv Grd Liv Area 2,979
Originating Board REcolorado
Year Built 2010
Annual Tax Amount $6,716
Lot Size 0.420 Acres
Acres 0.42
Property Description
Completely remodeled in 2019 with over $250k invested - new hardwood floors throughout main level, new carpet, new paint and all new LED light fixtures and recessed lighting. Kitchen features all new white shaker cabinets, white quartz countertops, stainless Bosch appliances, 51 bottle wine bottle built in cooler, stainless farmhouse sink, 36" gas cooktop with hood and glass tile backsplash. Massive 10' long kitchen island is open to the great room and has seating for up to 6 chairs. The two story great room has a stacked stone fireplace feature wall with custom white shaker mantel, and also custom built-in floating shelving with LED lighting and barn wood accents. The dining room has matching built-in cabinets with serving counter and barn wood accent wall. Main floor office has glass door and a closet for storage. Large mudroom with sliding barn door features plenty of custom built-in storage cubbies and bench seating. Custom stair railing system with horizontal metal bars and stained hand rail throughout. The master bedroom and three additional bedrooms on the second level. The master bathroom offers white shaker cabinets with large Quartz counters with his and her sinks. Custom tiled shower with 2 shower heads and 3 body sprayers is surrounded by frameless glass enclosure. Free-standing rectangular soaking tub and floor mounted tub filler. Master closet has custom built-in shelving. The completely finished basement features an additional bedroom, full bathroom, large game room with built-in storage, custom built bunk beds, exercise area and plenty of storage. Smart home features include thermostat, security system with cameras, exterior lights, garage doors, and automated Hunter Douglas Powerview shades. Fully fenced-in private yard (over 0.4 acre) features mature trees and landscaping, huge two-level stamped concrete patio, gas stone fireplace and basketball court.
Location
State CO
County Broomfield
Community Clubhouse, Tennis Court(S), Pool, Playground, Fitness Center, Park, Hiking/Biking Trails
Area Broomfield
Zoning PUD
Rooms
Basement Full, Partially Finished, Built-In Radon, Sump Pump
Primary Bedroom Level Upper
Bedroom 2 Upper
Bedroom 3 Upper
Bedroom 4 Upper
Bedroom 5 Basement
Interior
Interior Features In-Law Floorplan, Eat-in Kitchen, Open Floorplan, Walk-In Closet(s), Wet Bar, Kitchen Island
Heating Forced Air, Humidity Control
Cooling Central Air, Ceiling Fan(s)
Fireplaces Type Family/Recreation Room Fireplace, Single Fireplace
Fireplace true
Appliance Self Cleaning Oven, Double Oven, Dishwasher, Refrigerator, Bar Fridge, Washer, Dryer, Microwave, Freezer, Disposal
Laundry Main Level
Exterior
Garage Spaces 3.0
Fence Fenced
Community Features Clubhouse, Tennis Court(s), Pool, Playground, Fitness Center, Park, Hiking/Biking Trails
Utilities Available Electricity Available, Cable Available
Waterfront false
Roof Type Concrete
Street Surface Paved
Handicap Access Level Lot
Porch Patio
Building
Lot Description Lawn Sprinkler System, Level
Story 2
Sewer City Sewer, Public Sewer
Water City Water
Level or Stories Two
Structure Type Wood/Frame,Concrete
New Construction false
Schools
Elementary Schools Thunder Vista
Middle Schools Thunder Vista
High Schools Legacy
School District Adams 12 5 Star Schl
Others
HOA Fee Include Trash
Senior Community false
SqFt Source Assessor
Special Listing Condition Other Owner
Read Less Info
Want to know what your home might be worth? Contact us for a FREE valuation!

Our team is ready to help you sell your home for the highest possible price ASAP

Bought with SELECT REALTY LLC

“My job is to find and attract mastery-based agents to the office, protect the culture, and make sure everyone is happy! ”
201 Coffman Street # 1902, Longmont, Colorado, 80502, United States






