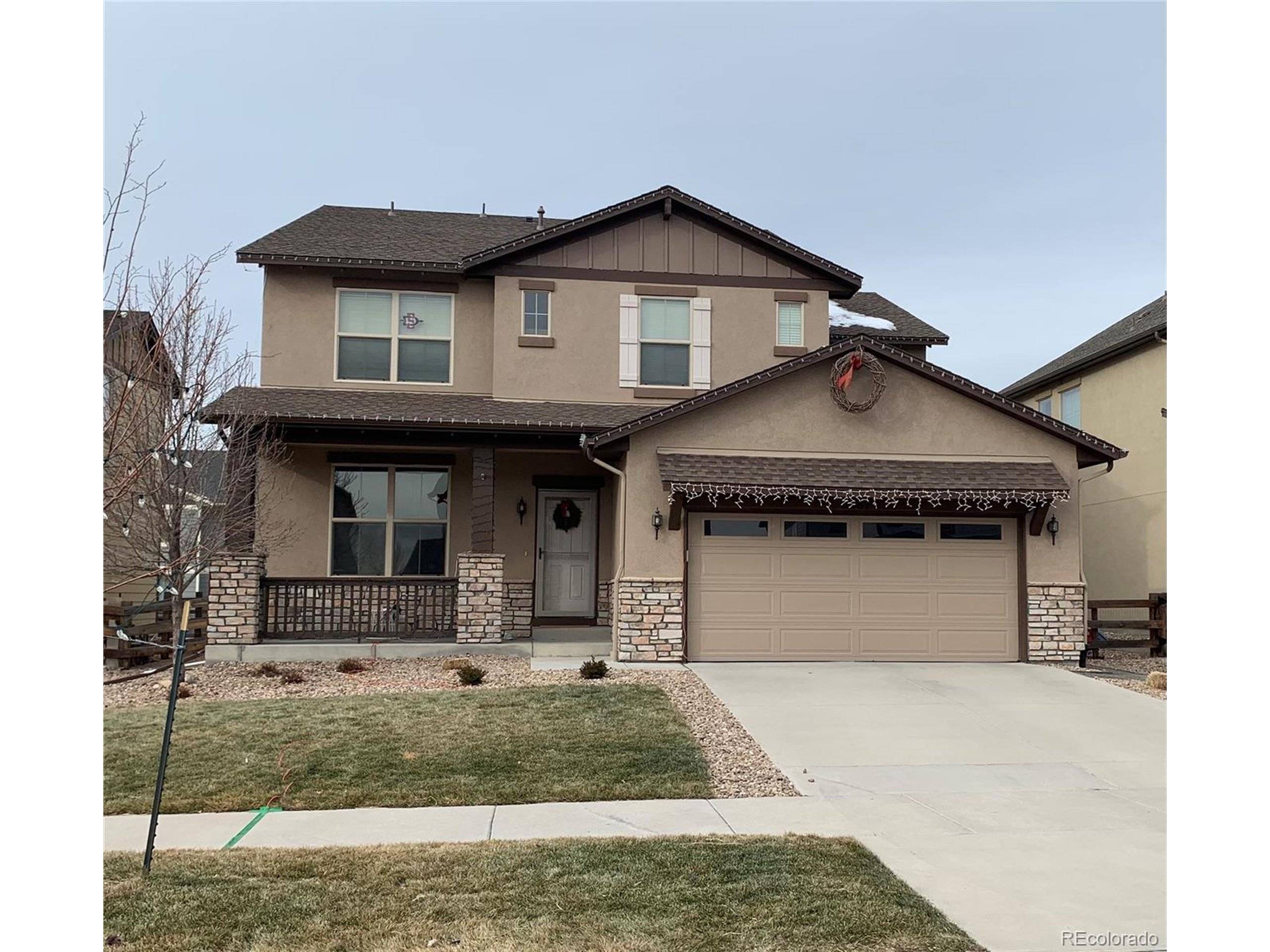$650,000
$650,000
For more information regarding the value of a property, please contact us for a free consultation.
3 Beds
3 Baths
2,691 SqFt
SOLD DATE : 01/05/2021
Key Details
Sold Price $650,000
Property Type Single Family Home
Sub Type Residential-Detached
Listing Status Sold
Purchase Type For Sale
Square Footage 2,691 sqft
Subdivision Leyden Rock
MLS Listing ID 8746346
Sold Date 01/05/21
Bedrooms 3
Full Baths 2
Half Baths 1
HOA Fees $30/ann
HOA Y/N true
Abv Grd Liv Area 2,691
Year Built 2015
Annual Tax Amount $5,667
Lot Size 6,534 Sqft
Acres 0.15
Property Sub-Type Residential-Detached
Source REcolorado
Property Description
BEAUTIFUL 2-story home in the Leyden Rock community! Excellent location in the neighborhood, as it is only 1 block to the community clubhouse/pool/parks!! Meritage's popular Telluride model features a bright and spacious open concept floor plan, main floor office/den and formal dining room. Enjoy a fresh coat of bright white paint throughout. The gourmet kitchen offers 42" cabinetry, stainless appliances, a kitchen island, double ovens, gas cooktop, pantry, and plenty of space for a kitchen table. Just off the kitchen is a grand 2-story vaulted living room, and gas fireplace. On the 2nd floor there is a loft, perfect for a second TV area or game room! Also on the 2nd floor is a large master bedroom, including a 5-piece master bathroom, with his & hers walk-in closets! Bedrooms #2 and #3 are also located on the 2nd floor, joined by a Jack & Jill bathroom. The basement is unfinished and ready for your creativity!! There is a 3-car tandem garage- plenty of room for the cars, yard tools and storage! There are endless dirt and concrete trails throughout the community for outdoor adventures. Welcome home!!!
Location
State CO
County Jefferson
Community Clubhouse, Pool, Playground, Park, Hiking/Biking Trails
Area Metro Denver
Zoning res
Rooms
Basement Full, Unfinished, Sump Pump
Primary Bedroom Level Upper
Bedroom 2 Upper
Bedroom 3 Upper
Interior
Interior Features Study Area, Eat-in Kitchen, Cathedral/Vaulted Ceilings, Open Floorplan, Pantry, Walk-In Closet(s), Loft, Jack & Jill Bathroom, Kitchen Island
Heating Forced Air
Cooling Central Air
Fireplaces Type Gas, Living Room, Single Fireplace
Fireplace true
Appliance Double Oven, Dishwasher, Refrigerator, Washer, Dryer, Microwave, Disposal
Exterior
Parking Features Tandem
Garage Spaces 3.0
Fence Fenced
Community Features Clubhouse, Pool, Playground, Park, Hiking/Biking Trails
Utilities Available Electricity Available, Cable Available
Roof Type Composition
Street Surface Paved
Handicap Access Level Lot
Porch Patio
Building
Lot Description Lawn Sprinkler System, Level
Faces East
Story 2
Foundation Slab
Sewer City Sewer, Public Sewer
Water City Water
Level or Stories Two
Structure Type Wood/Frame,Stone
New Construction false
Schools
Elementary Schools Meiklejohn
Middle Schools Wayne Carle
High Schools Ralston Valley
School District Jefferson County R-1
Others
HOA Fee Include Trash
Senior Community false
SqFt Source Assessor
Special Listing Condition Private Owner
Read Less Info
Want to know what your home might be worth? Contact us for a FREE valuation!

Our team is ready to help you sell your home for the highest possible price ASAP

Bought with RE/MAX Alliance
“My job is to find and attract mastery-based agents to the office, protect the culture, and make sure everyone is happy! ”
201 Coffman Street # 1902, Longmont, Colorado, 80502, United States

