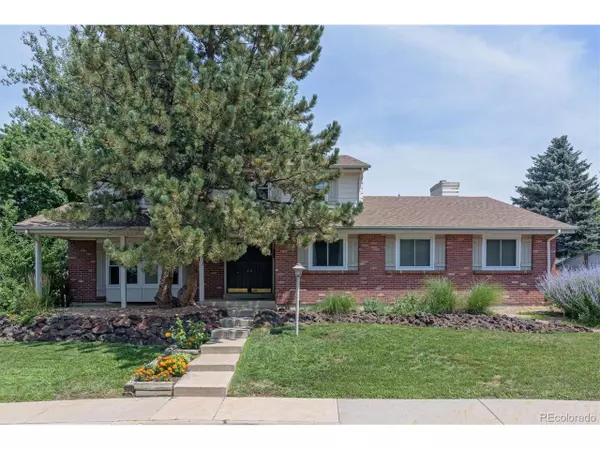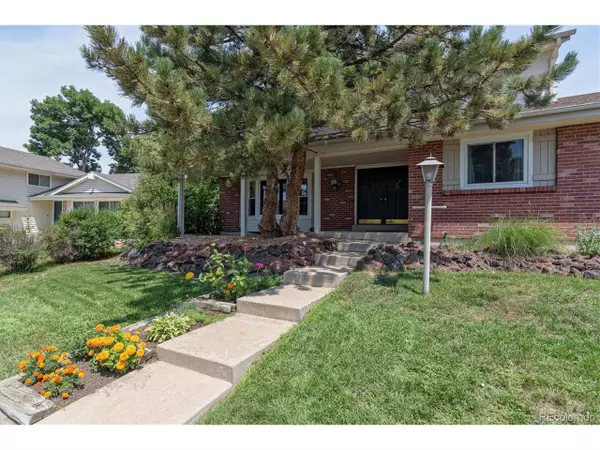$625,000
$640,000
2.3%For more information regarding the value of a property, please contact us for a free consultation.
4 Beds
3 Baths
2,308 SqFt
SOLD DATE : 10/19/2021
Key Details
Sold Price $625,000
Property Type Single Family Home
Sub Type Residential-Detached
Listing Status Sold
Purchase Type For Sale
Square Footage 2,308 sqft
Subdivision Hyland Greens
MLS Listing ID 8822802
Sold Date 10/19/21
Bedrooms 4
Full Baths 1
Half Baths 1
Three Quarter Bath 1
HOA Fees $73/qua
HOA Y/N true
Abv Grd Liv Area 2,308
Originating Board REcolorado
Year Built 1978
Annual Tax Amount $2,766
Lot Size 10,018 Sqft
Acres 0.23
Property Description
Welcome home to one of Westminster's favorite places to live! Spacious two-story home, room for all, with 4 bedrooms upstairs with mountain views and views of just one of the Neighborhood's Community Pools. All bedrooms are very good sized, the Owner's Suite features 3 large closets and private spacious bath. The main floor welcomes you home with a private study with French Doors, living room and large dining room. You will love the updated Gourmet kitchen, stainless appliances, tile, open to the family room with fireplace. Entertaining from inside to out is a breeze from the kitchen to the stunning yard and deck that has you feeling poolside. Enjoy your Hot Tub on the deck as well! There are newer windows, making the comfort level for this home outstanding. Newer roof that does have a transferrable warranty to the Buyer. Main floor laundry room off of the oversized garage offers a perfect mud room situation. Newer AC, one year home warranty to the Buyer is included. The basement is open, partially finished, and ready for numerous options. This property is a do not miss! First Hyland Greens subdivision is sought after, features mature landscaping, large trees and lots, multiple trails and paths, 2 Community Pools, Tennis Courts, Sports Courts, private park, and a City of Westminster Park is located in the middle of the neighborhood. Food trucks, Community Events, fun festive atmosphere. Convenient location to Boulder and Denver, Highway 36, the new light rail and the new Downtown Westminster featuring Family Restaurants, Origin Hotel, Tattered Cover Bookstore, Alamo Drafthouse and Sweet Bloom Coffeehouse. Contact me today to set up your showing today, as this one will be popular!
Location
State CO
County Adams
Community Tennis Court(S), Pool, Playground, Park, Hiking/Biking Trails
Area Metro Denver
Zoning Residential
Direction From 98th and Sheridan, East on Sheridan to the property on your left.
Rooms
Other Rooms Outbuildings
Basement Full
Primary Bedroom Level Upper
Master Bedroom 13x15
Bedroom 2 Upper 11x13
Bedroom 3 Upper 11x12
Bedroom 4 Upper 10x13
Interior
Interior Features Study Area, Eat-in Kitchen, Pantry
Heating Forced Air
Cooling Central Air, Ceiling Fan(s)
Fireplaces Type Family/Recreation Room Fireplace, Single Fireplace
Fireplace true
Window Features Window Coverings,Bay Window(s)
Appliance Dishwasher, Refrigerator, Washer, Dryer, Disposal
Laundry Main Level
Exterior
Exterior Feature Hot Tub Included
Garage >8' Garage Door
Garage Spaces 2.0
Fence Fenced
Community Features Tennis Court(s), Pool, Playground, Park, Hiking/Biking Trails
Utilities Available Electricity Available
Waterfront false
View Mountain(s)
Roof Type Composition,Wood
Street Surface Paved
Porch Patio, Deck
Building
Lot Description Corner Lot
Faces South
Story 2
Sewer City Sewer, Public Sewer
Water City Water
Level or Stories Two
Structure Type Wood/Frame
New Construction false
Schools
Elementary Schools Sunset Ridge
Middle Schools Shaw Heights
High Schools Westminster
School District Westminster Public Schools
Others
Senior Community false
SqFt Source Assessor
Special Listing Condition Private Owner
Read Less Info
Want to know what your home might be worth? Contact us for a FREE valuation!

Our team is ready to help you sell your home for the highest possible price ASAP


“My job is to find and attract mastery-based agents to the office, protect the culture, and make sure everyone is happy! ”
201 Coffman Street # 1902, Longmont, Colorado, 80502, United States






