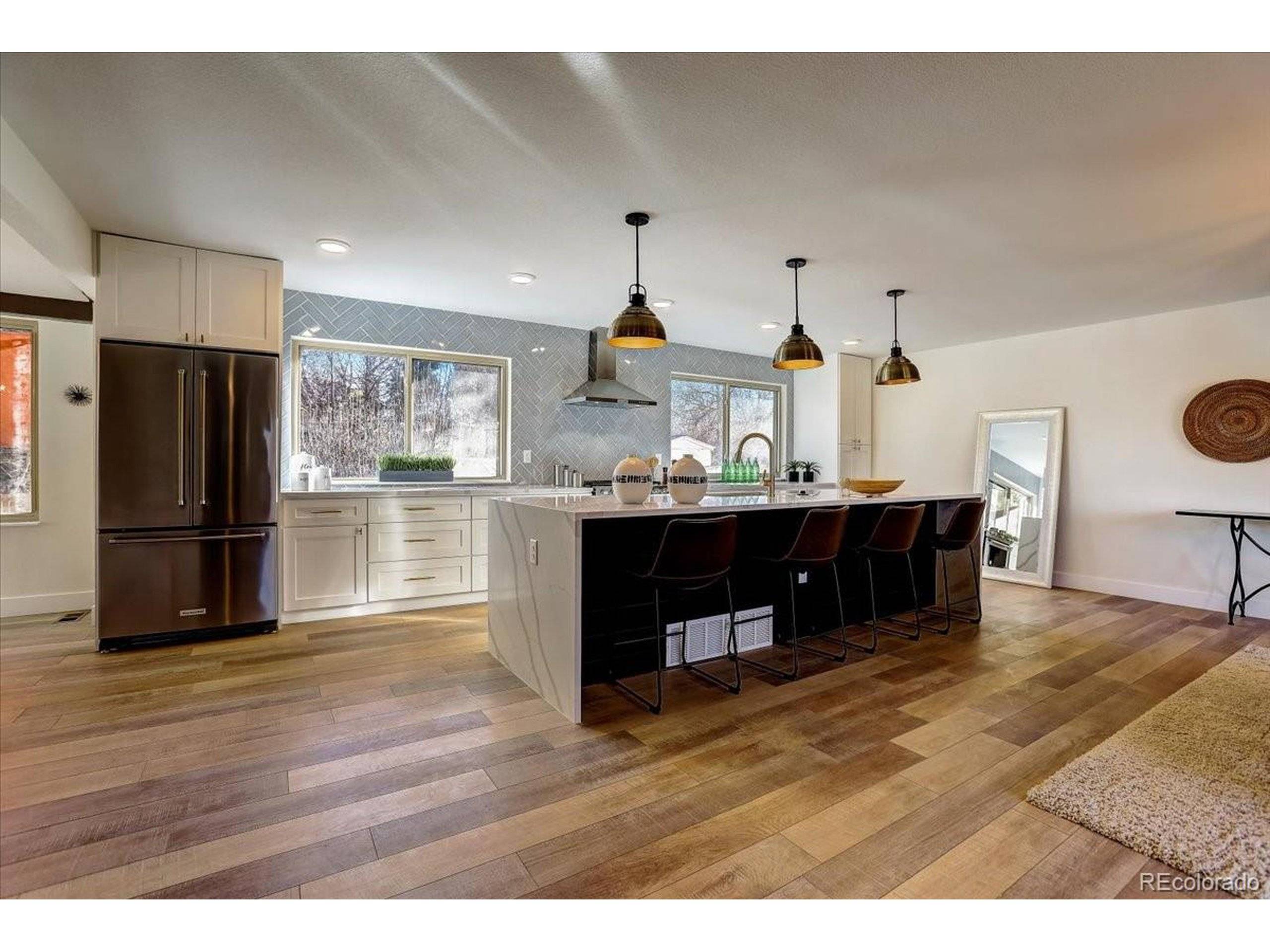$955,000
$950,000
0.5%For more information regarding the value of a property, please contact us for a free consultation.
5 Beds
4 Baths
2,945 SqFt
SOLD DATE : 02/09/2022
Key Details
Sold Price $955,000
Property Type Single Family Home
Sub Type Residential-Detached
Listing Status Sold
Purchase Type For Sale
Square Footage 2,945 sqft
Subdivision Goldenwest Park
MLS Listing ID 8270933
Sold Date 02/09/22
Bedrooms 5
Full Baths 1
Half Baths 1
Three Quarter Bath 2
HOA Y/N false
Abv Grd Liv Area 2,275
Year Built 1977
Annual Tax Amount $3,425
Lot Size 9,583 Sqft
Acres 0.22
Property Sub-Type Residential-Detached
Source REcolorado
Property Description
Tastefully remodeled home just minutes from Downtown Littleton, Jackass Hill Park, High Line Canal, Lee Gulch Trail, Hudson Gardens, Light Rail, Breckenridge Brewery. Completely remodeled including new kitchen, flooring, finished basement with family room, bedroom, bathroom, bar and tons of storage, new master suite including walk in closet and master bathroom, all bathrooms are completely updated, new carpet throughout, new furnace and air conditioner, new paint inside and out. Gorgeous private backyard which faces east and features a large patio with shade sails, many trees and a 6' privacy fence
Location
State CO
County Arapahoe
Area Metro Denver
Zoning Res
Direction Santa Fe to Mineral, East on Mineral, North on Jackass Hill Rd, Jackass Hill Rd turns into Prince St, West on Houstoun Waring Cir, Left on Highland Dr, Home is on the left.
Rooms
Other Rooms Outbuildings
Primary Bedroom Level Upper
Bedroom 2 Basement
Bedroom 3 Upper
Bedroom 4 Upper
Bedroom 5 Lower
Interior
Interior Features Eat-in Kitchen, Open Floorplan, Pantry, Walk-In Closet(s), Kitchen Island
Heating Forced Air
Cooling Central Air, Ceiling Fan(s)
Fireplaces Type Living Room
Fireplace true
Window Features Double Pane Windows
Appliance Dishwasher, Refrigerator, Microwave, Disposal
Laundry Lower Level
Exterior
Garage Spaces 2.0
Fence Fenced
Utilities Available Natural Gas Available, Electricity Available, Cable Available
Roof Type Fiberglass
Street Surface Paved
Handicap Access Level Lot
Porch Patio
Building
Lot Description Gutters, Lawn Sprinkler System, Level
Faces West
Story 3
Sewer City Sewer, Public Sewer
Water City Water
Level or Stories Three Or More
Structure Type Wood/Frame,Brick/Brick Veneer,Vinyl Siding,Concrete
New Construction false
Schools
Elementary Schools Moody
Middle Schools Euclid
High Schools Heritage
School District Littleton 6
Others
Senior Community false
SqFt Source Assessor
Special Listing Condition Other Owner
Read Less Info
Want to know what your home might be worth? Contact us for a FREE valuation!

Our team is ready to help you sell your home for the highest possible price ASAP

“My job is to find and attract mastery-based agents to the office, protect the culture, and make sure everyone is happy! ”
201 Coffman Street # 1902, Longmont, Colorado, 80502, United States






