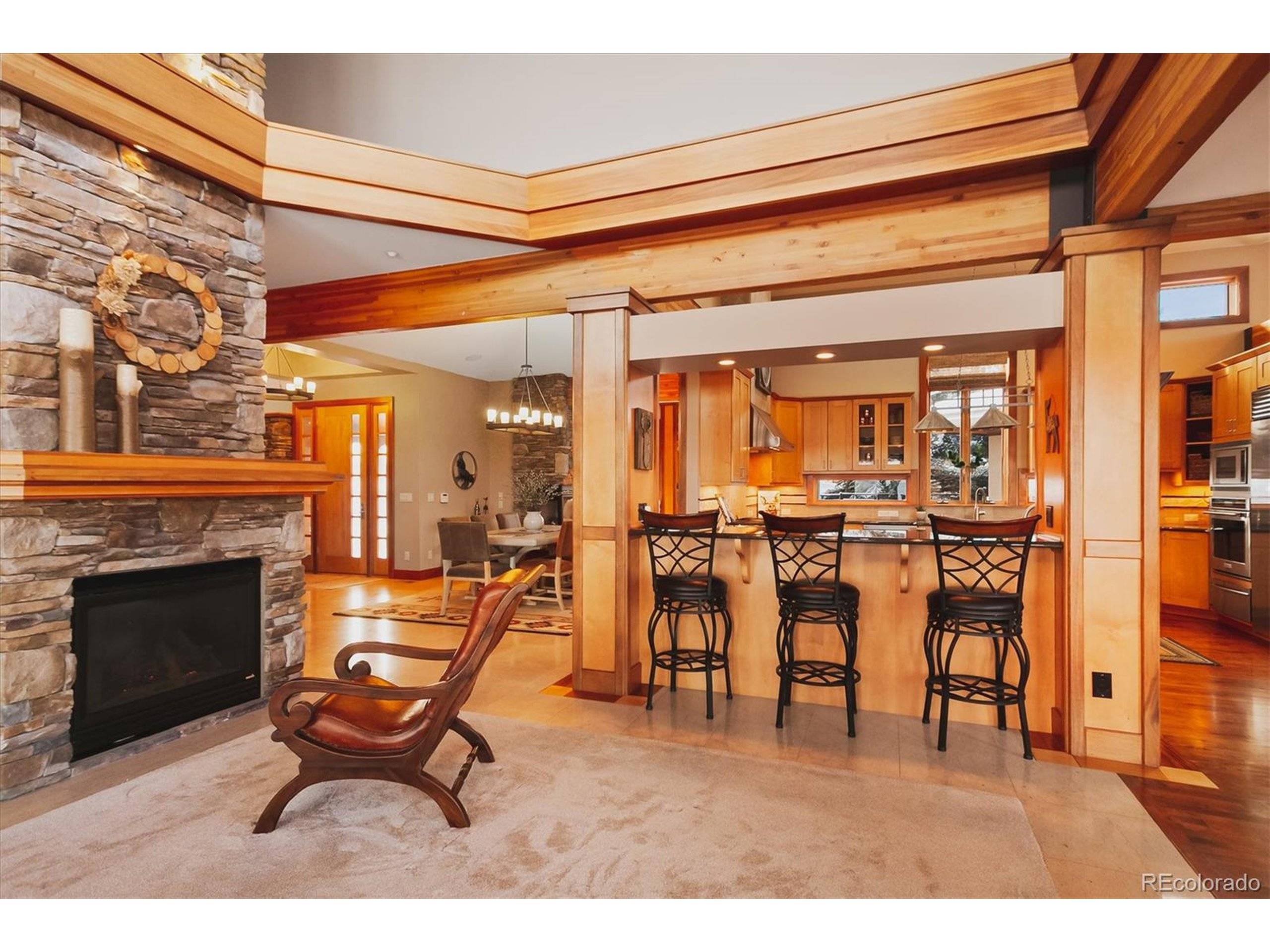$3,000,000
$2,500,000
20.0%For more information regarding the value of a property, please contact us for a free consultation.
4 Beds
5 Baths
6,566 SqFt
SOLD DATE : 02/10/2022
Key Details
Sold Price $3,000,000
Property Type Single Family Home
Sub Type Residential-Detached
Listing Status Sold
Purchase Type For Sale
Square Footage 6,566 sqft
Subdivision White Deer Valley
MLS Listing ID 7908901
Sold Date 02/10/22
Style Chalet,Contemporary/Modern
Bedrooms 4
Full Baths 2
Half Baths 1
Three Quarter Bath 2
HOA Fees $261/qua
HOA Y/N true
Abv Grd Liv Area 3,314
Year Built 2004
Annual Tax Amount $13,748
Lot Size 10.970 Acres
Acres 10.97
Property Sub-Type Residential-Detached
Source REcolorado
Property Description
This Private Custom Colorado Ranch home with Spectacular Views from Every Room is located on over 10 acres in highly desirable White Deer Valley. Built with first class design, architecture and craftsmanship, this home offers an open floor plan, perfect for entertaining, with four fireplaces plus windows/views from every room. Features include a 2-story great room flooded with natural light from walls of windows, a formal dining room with rustic rock fireplace, a large gourmet kitchen with newer appliances including 6-burner Thermador, Subzero and butlers' pantry. Designed with custom mahogany, maple woodwork and interior stonework throughout to create a warm, cozy setting. Primary Suite has views from the jetted tubThe walk-out lower level offers elevator access to a private guest suite complete with kitchen, bath, laundry, and private patio. All bedrooms are large with their own en-suite baths. The many outdoor spaces provide endless opportunities to enjoy the expansive vistas of mountain, valley, red rock and red cliff views, and glimpses of plentiful wildlife from multiple decks and patios. Delight in having an oversized 4 car heated garage(thermostat controlled) with plenty of storage. A concrete tile roof and 3 laundry areas to make life easy! Tons of storage and built-ins throughout. Beautiful landscaping with approx. 90 trees to enjoy Colorado living at its best. Great access to hiking biking and equestrian trails, all located just minutes to C-470 and Colorado getaways. Inside photos available Friday the 7th when showings begin.
Location
State CO
County Jefferson
Area Metro Denver
Zoning P-D
Direction From C-470 go west on Kipling to W Ute Ave which turns into S Owens St which turns into W Deer Creek Canyon Road. Turn left on S Cougar Road which turns into White Deer Drive. Turn sharp left on White Tail Lane then first right into the long driveway up to the house.
Rooms
Primary Bedroom Level Main
Master Bedroom 21x16
Bedroom 2 Lower 21x21
Bedroom 3 Lower 20x19
Bedroom 4 Lower 16x15
Interior
Interior Features Study Area, In-Law Floorplan, Eat-in Kitchen, Cathedral/Vaulted Ceilings, Open Floorplan, Pantry, Walk-In Closet(s), Wet Bar, Kitchen Island
Heating Forced Air
Cooling Central Air
Fireplaces Type 2+ Fireplaces, Gas, Family/Recreation Room Fireplace, Primary Bedroom, Great Room, Dining Room
Fireplace true
Window Features Window Coverings,Double Pane Windows
Appliance Self Cleaning Oven, Double Oven, Dishwasher, Refrigerator, Washer, Dryer, Microwave, Water Softener Owned, Disposal
Laundry Lower Level
Exterior
Exterior Feature Balcony
Parking Features Heated Garage, Oversized
Garage Spaces 4.0
Fence Partial
Utilities Available Natural Gas Available
View Mountain(s), Foothills View
Roof Type Concrete
Present Use Horses
Street Surface Paved
Handicap Access Level Lot, Accessible Elevator Installed
Porch Patio, Deck
Building
Lot Description Gutters, Lawn Sprinkler System, Level, Sloped, Meadow
Faces South
Story 2
Sewer Septic, Septic Tank
Water City Water
Level or Stories Two
Structure Type Wood/Frame,Stucco,Moss Rock
New Construction false
Schools
Elementary Schools Bradford
Middle Schools Bradford
High Schools Chatfield
School District Jefferson County R-1
Others
HOA Fee Include Trash,Snow Removal
Senior Community false
SqFt Source Appraiser
Special Listing Condition Private Owner
Read Less Info
Want to know what your home might be worth? Contact us for a FREE valuation!

Our team is ready to help you sell your home for the highest possible price ASAP

Bought with American Home Agents
“My job is to find and attract mastery-based agents to the office, protect the culture, and make sure everyone is happy! ”
201 Coffman Street # 1902, Longmont, Colorado, 80502, United States






