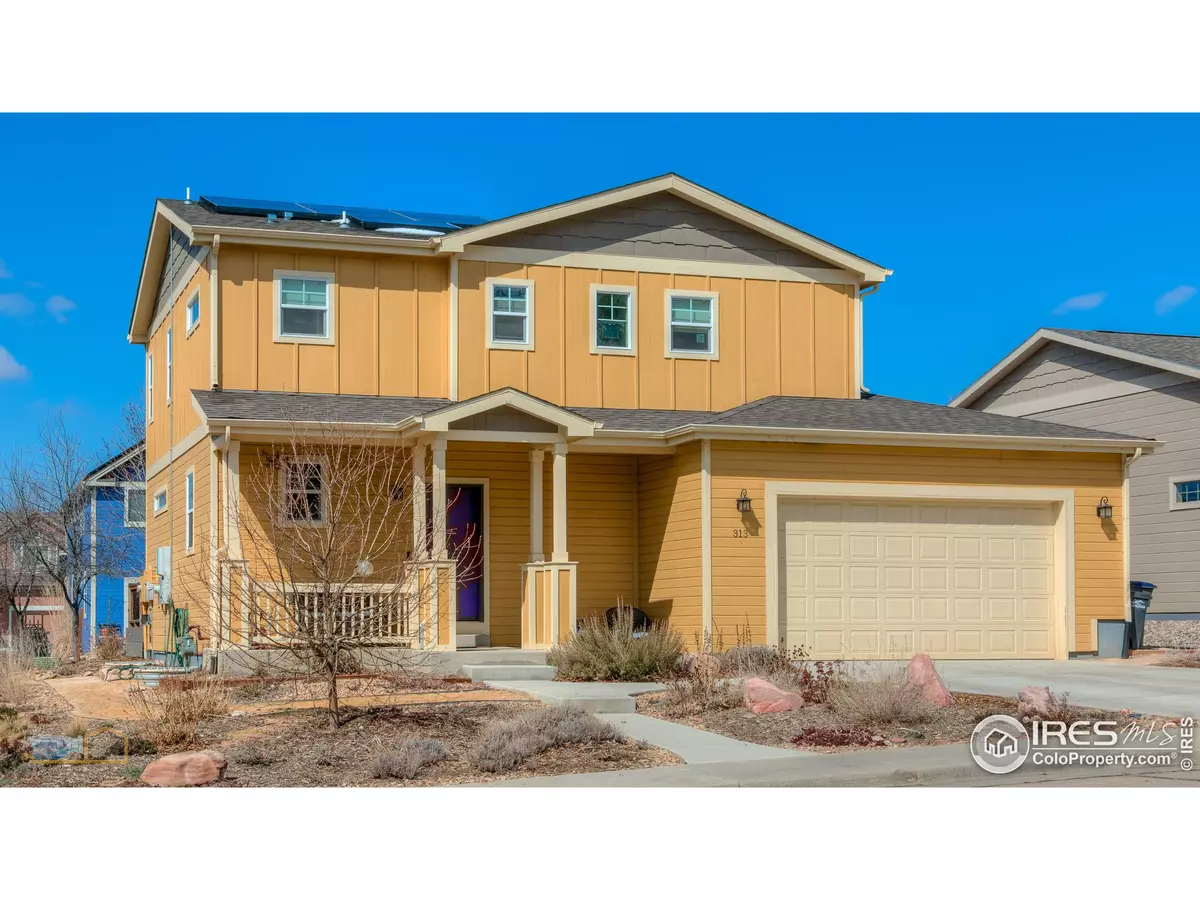$640,000
$630,000
1.6%For more information regarding the value of a property, please contact us for a free consultation.
4 Beds
4 Baths
2,552 SqFt
SOLD DATE : 05/08/2019
Key Details
Sold Price $640,000
Property Type Single Family Home
Sub Type Residential-Detached
Listing Status Sold
Purchase Type For Sale
Square Footage 2,552 sqft
Subdivision Mid Town Lafayette
MLS Listing ID 876240
Sold Date 05/08/19
Bedrooms 4
Full Baths 3
Half Baths 1
HOA Fees $20/ann
HOA Y/N true
Abv Grd Liv Area 1,770
Originating Board IRES MLS
Year Built 2013
Annual Tax Amount $3,240
Lot Size 6,969 Sqft
Acres 0.16
Property Description
Super cute 2-story in convenient Mid-town Lafayette. 2 blocks to Elem. School & approx 6 blocks to Post Brewery! Tucked away office space, fireplace, eat-in kitchen, mudroom, bamboo laminate, SS appliances. Fin. bsmt offers family room & guest area. Upstairs: 2 kid bdrms, laundry & a great master w/custom "wonder closet" & spa-like ensuite! Backyard has expansive deck w/pergola & raised garden beds. Front yard offers fab Xeriscaping. Hot tub incl! Solar lease thru Solar City. Great neighborhood!
Location
State CO
County Boulder
Area Lafayette
Zoning Res
Direction From 287 and Baseline Rd, head east to Carr Ave, south to stop sign at Geneseo, east to Bermont and south to house.
Rooms
Family Room Other Floor
Primary Bedroom Level Upper
Master Bedroom 16x13
Bedroom 2 Upper 11x11
Bedroom 3 Upper 12x11
Bedroom 4 Basement 12x10
Kitchen Laminate Floor
Interior
Interior Features Study Area, Eat-in Kitchen, Cathedral/Vaulted Ceilings, Open Floorplan, Pantry, Walk-In Closet(s), Kitchen Island
Heating Forced Air
Cooling Central Air, Ceiling Fan(s)
Fireplaces Type Gas, Living Room
Fireplace true
Window Features Double Pane Windows
Appliance Gas Range/Oven, Dishwasher, Refrigerator, Microwave
Laundry Washer/Dryer Hookups, Upper Level
Exterior
Parking Features Garage Door Opener
Garage Spaces 2.0
Utilities Available Natural Gas Available
Roof Type Composition
Porch Deck
Building
Lot Description Level
Story 2
Sewer City Sewer
Water City Water, City of Lafayette
Level or Stories Two
Structure Type Wood/Frame
New Construction false
Schools
Elementary Schools Lafayette, Pioneer
Middle Schools Angevine
High Schools Centaurus
School District Boulder Valley Dist Re2
Others
Senior Community false
Tax ID R0510309
SqFt Source Assessor
Special Listing Condition Private Owner
Read Less Info
Want to know what your home might be worth? Contact us for a FREE valuation!

Our team is ready to help you sell your home for the highest possible price ASAP

Bought with WK Real Estate
“My job is to find and attract mastery-based agents to the office, protect the culture, and make sure everyone is happy! ”
201 Coffman Street # 1902, Longmont, Colorado, 80502, United States






