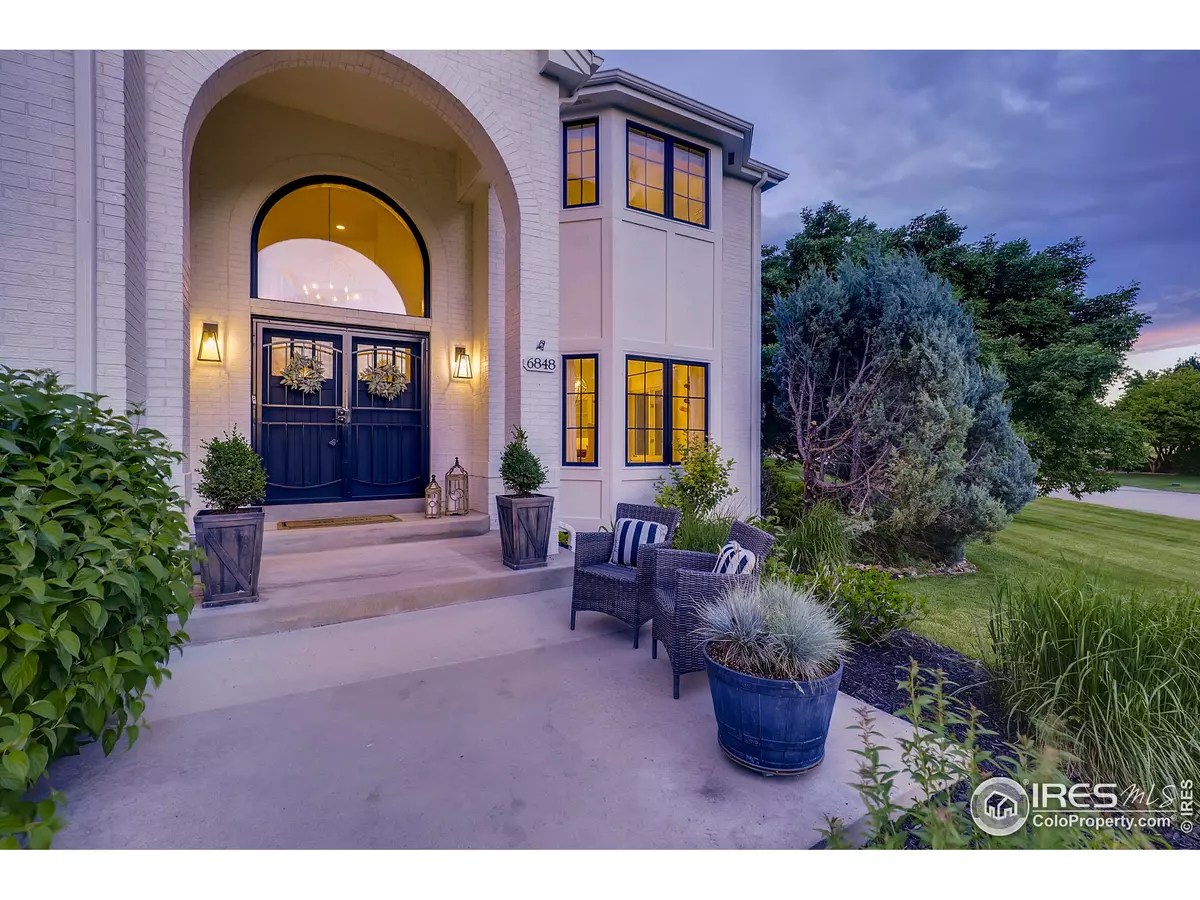$1,262,500
$1,275,000
1.0%For more information regarding the value of a property, please contact us for a free consultation.
4 Beds
5 Baths
4,858 SqFt
SOLD DATE : 08/09/2019
Key Details
Sold Price $1,262,500
Property Type Single Family Home
Sub Type Residential-Detached
Listing Status Sold
Purchase Type For Sale
Square Footage 4,858 sqft
Subdivision Springhill
MLS Listing ID 885772
Sold Date 08/09/19
Bedrooms 4
Full Baths 2
Half Baths 1
Three Quarter Bath 2
HOA Fees $43/ann
HOA Y/N true
Abv Grd Liv Area 3,807
Originating Board IRES MLS
Year Built 1991
Annual Tax Amount $7,046
Lot Size 0.590 Acres
Acres 0.59
Property Description
Upgrades! Upgrades! Adorn this 4 bed, 5 bath home located on a 1/2 acre corner lot! High-end finishes, extensive main floor hardwoods, high-end lighting, new interior/exterior paint, finished bsmnt. w/new carpet, laundry w/w/d, study/den, gourmet kitchen w/island, Quartz counters, tile back splash, stainless appliances, eating space. 4 upstairs bedrooms including Master Suite w/ceiling fan, bay window, walk-in closet and updated en-suite 5 piece bathroom. Lush landscaping, patios w/fire pit.
Location
State CO
County Boulder
Area Suburban Plains
Zoning RR
Rooms
Family Room Wood Floor
Basement Structural Floor
Primary Bedroom Level Upper
Master Bedroom 18x15
Bedroom 2 Upper 14x13
Bedroom 3 Upper 14x13
Bedroom 4 Upper 15x13
Dining Room Wood Floor
Kitchen Wood Floor
Interior
Interior Features Study Area, Eat-in Kitchen, Separate Dining Room, Open Floorplan, Pantry, Walk-In Closet(s), Loft, Wet Bar, Jack & Jill Bathroom, Kitchen Island, Crown Molding
Heating Forced Air
Cooling Central Air
Flooring Wood Floors
Fireplaces Type Gas
Fireplace true
Window Features Window Coverings,Bay Window(s)
Appliance Double Oven, Dishwasher, Refrigerator, Washer, Dryer, Microwave, Disposal
Laundry Main Level
Exterior
Garage Spaces 3.0
Utilities Available Natural Gas Available
Roof Type Composition
Porch Patio
Building
Lot Description Lawn Sprinkler System, Corner Lot
Story 2
Sewer District Sewer
Level or Stories Two
Structure Type Wood/Frame,Brick/Brick Veneer
New Construction false
Schools
Elementary Schools Niwot
Middle Schools Sunset Middle
High Schools Niwot
School District St Vrain Dist Re 1J
Others
Senior Community false
Tax ID R0106792
SqFt Source Assessor
Special Listing Condition Private Owner
Read Less Info
Want to know what your home might be worth? Contact us for a FREE valuation!

Our team is ready to help you sell your home for the highest possible price ASAP

Bought with Live West Realty
“My job is to find and attract mastery-based agents to the office, protect the culture, and make sure everyone is happy! ”
201 Coffman Street # 1902, Longmont, Colorado, 80502, United States






