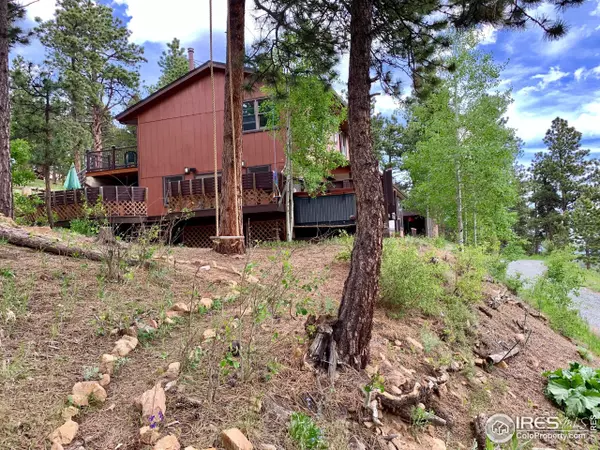$550,000
$569,000
3.3%For more information regarding the value of a property, please contact us for a free consultation.
4 Beds
4 Baths
2,620 SqFt
SOLD DATE : 09/09/2019
Key Details
Sold Price $550,000
Property Type Single Family Home
Sub Type Residential-Detached
Listing Status Sold
Purchase Type For Sale
Square Footage 2,620 sqft
Subdivision Vonnie Claire Heights
MLS Listing ID 886449
Sold Date 09/09/19
Style Contemporary/Modern
Bedrooms 4
Full Baths 3
Half Baths 1
HOA Y/N false
Abv Grd Liv Area 2,620
Originating Board IRES MLS
Year Built 1972
Annual Tax Amount $2,256
Lot Size 2.180 Acres
Acres 2.18
Property Description
Remodel('08-2018)Mtn Hm. New roof-'18. Open flr plan w/windows framing view of meadows & forested hillsides. Living rm w/gas fireplace. Kit w/stainless gas appliances-granite-pendants & bar seating.Fabulous salt H2o fish tank-optional. Mstr w/vltd ceiling-wood stove-5 piece lux en suite. (2 masters) Large maintenance free wrap-around deck w/hot tub. Fiber optics internet. Detach 2-car carport & barn-workshop area. 1 mile to Coal Creek K-8. Easy access to Bldr, Golden, Nederland & Eldora Ski Mtn.
Location
State CO
County Jefferson
Area Suburban Mountains
Zoning A-1
Direction Hwy 93- west on Hwy 72-approx 7 miles- left on Ranch Elsie-at \"T\"- right on Sylvan - right on Lillis - left on W. Ranch Elsie - left on Hillcrest - follow to house/sign on right
Rooms
Family Room Wood Floor
Other Rooms Storage, Outbuildings
Basement None, Crawl Space
Primary Bedroom Level Upper
Master Bedroom 19x11
Bedroom 2 Upper 23x9
Bedroom 3 Main 9x12
Bedroom 4 Main 9x13
Dining Room Wood Floor
Kitchen Wood Floor
Interior
Interior Features Study Area, Separate Dining Room, Open Floorplan, Pantry, Walk-In Closet(s), Two Primary Suites
Heating Hot Water, Baseboard, Wood Stove, Radiant, 2 or more Heat Sources, Wood/Coal
Cooling Ceiling Fan(s)
Flooring Wood Floors
Fireplaces Type Free Standing, Insert, 2+ Fireplaces, Gas, Gas Logs Included, Living Room, Primary Bedroom
Fireplace true
Window Features Window Coverings,Double Pane Windows
Appliance Gas Range/Oven, Dishwasher, Refrigerator, Washer, Dryer, Microwave
Laundry Washer/Dryer Hookups, Main Level
Exterior
Exterior Feature Hot Tub Included
Garage RV/Boat Parking
Garage Spaces 2.0
Utilities Available Natural Gas Available, Electricity Available
Waterfront false
View Plains View
Roof Type Composition
Present Use Horses
Street Surface Gravel
Porch Deck
Parking Type RV/Boat Parking
Building
Lot Description Wooded, Sloped, Unincorporated
Story 1.5
Foundation Slab
Sewer Septic
Water Well, Well
Level or Stories One and One Half
Structure Type Wood/Frame
New Construction false
Schools
Elementary Schools Coal Creek K-8
Middle Schools Drake
High Schools Ralston Valley
School District Jefferson Dist R-1
Others
Senior Community false
Tax ID 044353
SqFt Source Appraiser
Special Listing Condition Private Owner
Read Less Info
Want to know what your home might be worth? Contact us for a FREE valuation!

Our team is ready to help you sell your home for the highest possible price ASAP

Bought with WK Real Estate

“My job is to find and attract mastery-based agents to the office, protect the culture, and make sure everyone is happy! ”
201 Coffman Street # 1902, Longmont, Colorado, 80502, United States






