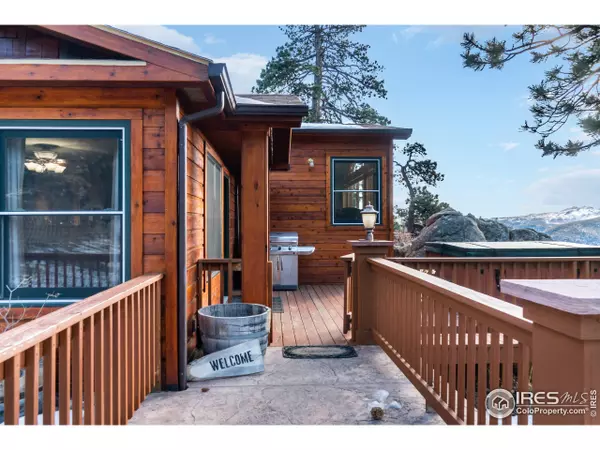$540,000
$520,000
3.8%For more information regarding the value of a property, please contact us for a free consultation.
3 Beds
2 Baths
2,279 SqFt
SOLD DATE : 01/31/2020
Key Details
Sold Price $540,000
Property Type Single Family Home
Sub Type Residential-Detached
Listing Status Sold
Purchase Type For Sale
Square Footage 2,279 sqft
Subdivision Meadowdale Hills
MLS Listing ID 901061
Sold Date 01/31/20
Style Ranch
Bedrooms 3
Full Baths 1
Three Quarter Bath 1
HOA Fees $12/ann
HOA Y/N true
Abv Grd Liv Area 2,279
Originating Board IRES MLS
Year Built 1996
Annual Tax Amount $2,529
Lot Size 1.360 Acres
Acres 1.36
Property Description
Escape to the Mountains! This beautiful home sits in a private location with unobstructed views of Longs Peak. With a functional one-level floor plan and abundant outdoor spaces including decks on 3 sides of the home plus a hot tub with a gorgeous view, this home will be sure to impress! There is a sitting room with south-facing picture windows focused solely on Longs Peak, a wood-stove in the living room, spacious dining room, kitchen and full sized laundry room plus bonus room. Available completely furnished. No short term rentals allowed per HOA rules. The office nook in addition to the 3 bedrooms provides an opportunity to easily work from home. Oversized two car garage makes storing your extra toys easy to manage. Oversized unfinished crawlspace makes access to utilities and future remodeling easy to manage. Don't miss the fenced in dog run in the back!
Location
State CO
County Larimer
Area Estes Park
Zoning O
Direction From Estes Park, head east on Hwy 36 to a left turn on Pole Hill Road. Follow to the top of the road to a right turn on Alpine. Follow Alpine through the rock cut to the home on the right.
Rooms
Family Room Wood Floor
Other Rooms Kennel/Dog Run
Basement None, Crawl Space
Primary Bedroom Level Main
Master Bedroom 13x13
Bedroom 2 Main 22x10
Bedroom 3 Main 11x9
Dining Room Tile Floor
Kitchen Wood Floor
Interior
Interior Features Study Area, Satellite Avail, High Speed Internet, Eat-in Kitchen, Separate Dining Room, Cathedral/Vaulted Ceilings, Open Floorplan, Pantry, Stain/Natural Trim, Kitchen Island
Heating Forced Air, Wood/Coal
Cooling Ceiling Fan(s)
Fireplaces Type Living Room
Fireplace true
Window Features Window Coverings,Wood Frames
Appliance Electric Range/Oven, Dishwasher, Refrigerator, Washer, Dryer, Microwave
Laundry Washer/Dryer Hookups, Main Level
Exterior
Exterior Feature Hot Tub Included
Garage Oversized
Garage Spaces 2.0
Fence Fenced
Utilities Available Electricity Available, Propane
Waterfront false
View Mountain(s)
Roof Type Composition
Street Surface Gravel
Handicap Access No Stairs, Main Floor Bath, Main Level Bedroom, Stall Shower, Main Level Laundry
Porch Deck
Parking Type Oversized
Building
Lot Description Wooded, Rock Outcropping
Faces South
Story 1
Sewer Septic
Water Well, Well
Level or Stories One
Structure Type Wood/Frame,Wood Siding
New Construction false
Schools
Elementary Schools Estes Park
Middle Schools Estes Park
High Schools Estes Park
School District Estes Park District
Others
Senior Community false
Tax ID R0533041
SqFt Source Appraiser
Special Listing Condition Private Owner
Read Less Info
Want to know what your home might be worth? Contact us for a FREE valuation!

Our team is ready to help you sell your home for the highest possible price ASAP

Bought with Keller Williams Realty NoCo

“My job is to find and attract mastery-based agents to the office, protect the culture, and make sure everyone is happy! ”
201 Coffman Street # 1902, Longmont, Colorado, 80502, United States






