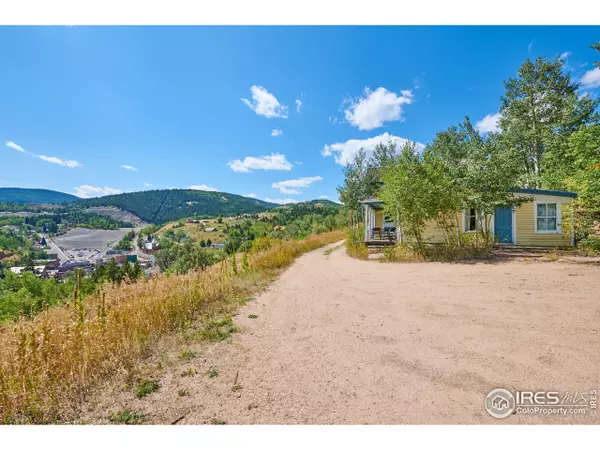$220,000
$260,000
15.4%For more information regarding the value of a property, please contact us for a free consultation.
3 Beds
1 Bath
1,458 SqFt
SOLD DATE : 04/16/2020
Key Details
Sold Price $220,000
Property Type Single Family Home
Sub Type Residential-Detached
Listing Status Sold
Purchase Type For Sale
Square Footage 1,458 sqft
Subdivision Central City
MLS Listing ID 899334
Sold Date 04/16/20
Style Victorian
Bedrooms 3
Three Quarter Bath 2
HOA Y/N false
Abv Grd Liv Area 1,458
Originating Board IRES MLS
Year Built 1900
Annual Tax Amount $445
Lot Size 7,840 Sqft
Acres 0.18
Property Description
Victorian Home at the Top of Central City Wide beautiful Views of City Mountains Sunrise and Sunset Every Day View of the whole area Home is in Good Shape for being built in 1900. 3 Extra Lots are Available for Purchase next to House for a future potential Build out or Development of more homes. Home is on 2 Lots in Red. Extra Lots east of house are available for Purchase for $24,000 (3 Lots) only to the Buyers of the Main House parcel. GR8 PRIVACY-VIEWS and QUIET Buyers to Verify Sq Ft of Home and lots Sold In AS Is Condition.
Location
State CO
County Gilpin
Community Hiking/Biking Trails
Area Suburban Mountains
Zoning Res
Direction In Central City: County Road up to E 1st High Mk RT, then Make LT on St James up to 6th High MK Rt. go Straight to Dirt Road home is on the right.
Rooms
Basement None
Primary Bedroom Level Main
Master Bedroom 12x11
Bedroom 2 Main 9x10
Bedroom 3 Upper 12x14
Dining Room Wood Floor
Kitchen Wood Floor
Interior
Interior Features High Speed Internet, Eat-in Kitchen, Separate Dining Room, Open Floorplan
Heating Radiant, Space Heater
Window Features Window Coverings,Wood Frames
Appliance Electric Range/Oven, Refrigerator, Microwave
Laundry Main Level
Exterior
Garage Alley Access
Community Features Hiking/Biking Trails
Utilities Available Natural Gas Available, Electricity Available, Cable Available
Waterfront false
View Mountain(s), City
Roof Type Wood
Street Surface Road Improvement Needed,Dirt
Handicap Access Level Lot, Main Floor Bath, Main Level Bedroom
Porch Patio, Deck, Enclosed
Parking Type Alley Access
Building
Lot Description Fire Hydrant within 500 Feet, Mineral Rights Excluded, Level
Faces South
Story 1.5
Sewer City Sewer
Water City Water, Central City
Level or Stories One and One Half
Structure Type Wood/Frame
New Construction false
Schools
Elementary Schools Gilpin, Gilpin
Middle Schools Gilpin
High Schools Gilpin
School District Gilpin
Others
HOA Fee Include Trash,Snow Removal
Senior Community false
Tax ID R002417
SqFt Source Assessor
Special Listing Condition Corporate Buy-Out
Read Less Info
Want to know what your home might be worth? Contact us for a FREE valuation!

Our team is ready to help you sell your home for the highest possible price ASAP

Bought with CO-OP Non-IRES

“My job is to find and attract mastery-based agents to the office, protect the culture, and make sure everyone is happy! ”
201 Coffman Street # 1902, Longmont, Colorado, 80502, United States






