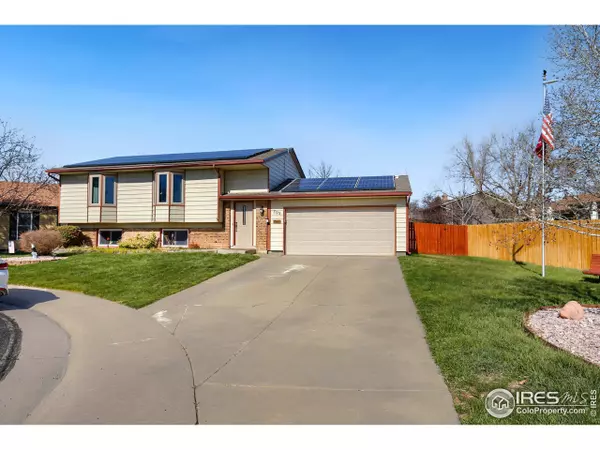$430,000
$430,000
For more information regarding the value of a property, please contact us for a free consultation.
4 Beds
2 Baths
1,858 SqFt
SOLD DATE : 06/05/2020
Key Details
Sold Price $430,000
Property Type Single Family Home
Sub Type Residential-Detached
Listing Status Sold
Purchase Type For Sale
Square Footage 1,858 sqft
Subdivision Lafayette Park
MLS Listing ID 908786
Sold Date 06/05/20
Bedrooms 4
Full Baths 1
Three Quarter Bath 1
HOA Y/N false
Abv Grd Liv Area 1,858
Originating Board IRES MLS
Year Built 1979
Annual Tax Amount $1,953
Lot Size 8,276 Sqft
Acres 0.19
Property Description
Opportunity is knocking in desirable Lafayette Park community on a quiet cul-de-sac street! As you step inside this bi-level residence, a light-filled living room with plush carpets and a charming bay window with window seat welcomes you in. Perfect for entertaining guests or relaxing after a long day, this dynamic space is awaiting your personal touch! The dining space open to the kitchen, offering plenty of seating for family and guests. The sliding door to the new maintenance-free Trex deck. The main-level features 2 spacious bedrooms with master having private access to the full bathroom. Journey downstairs to find 2 generously-sized bedrooms, a 3/4 bathroom and a large recreation room that is easily split into 2 separate living spaces. In-unit laundry, with washer and dryer included. Wired for 24/7 alarm service to include heat and smoke detectors, carbon monoxide detectors, natural gas detectors, intrusion detectors, and a motion detector. 9.5 KV solar system.
Location
State CO
County Boulder
Area Lafayette
Zoning SFR
Direction From the intersections of N 107th St and W Baseline Rd, go east on Baseline to N 111th St and take a left, then right on Lucerne Dr, then left on Harrison Dr. Home will be on your right.
Rooms
Basement None
Primary Bedroom Level Upper
Master Bedroom 16x14
Kitchen Laminate Floor
Interior
Interior Features Satellite Avail
Heating Forced Air
Cooling Central Air, Ceiling Fan(s)
Appliance Gas Range/Oven, Self Cleaning Oven, Dishwasher, Refrigerator, Washer, Dryer, Microwave, Disposal
Laundry Lower Level
Exterior
Garage Spaces 2.0
Utilities Available Natural Gas Available, Electricity Available, Cable Available
Waterfront false
Roof Type Composition
Building
Story 2
Sewer City Sewer
Water City Water, Public
Level or Stories Bi-Level
Structure Type Wood/Frame,Brick/Brick Veneer,Wood Siding
New Construction false
Schools
Elementary Schools Sanchez (Alicia)
Middle Schools Angevine
High Schools Centaurus
School District Boulder Valley Dist Re2
Others
Senior Community false
Tax ID R0081240
SqFt Source Assessor
Special Listing Condition Private Owner
Read Less Info
Want to know what your home might be worth? Contact us for a FREE valuation!

Our team is ready to help you sell your home for the highest possible price ASAP

Bought with RE/MAX Elevate

“My job is to find and attract mastery-based agents to the office, protect the culture, and make sure everyone is happy! ”
201 Coffman Street # 1902, Longmont, Colorado, 80502, United States






