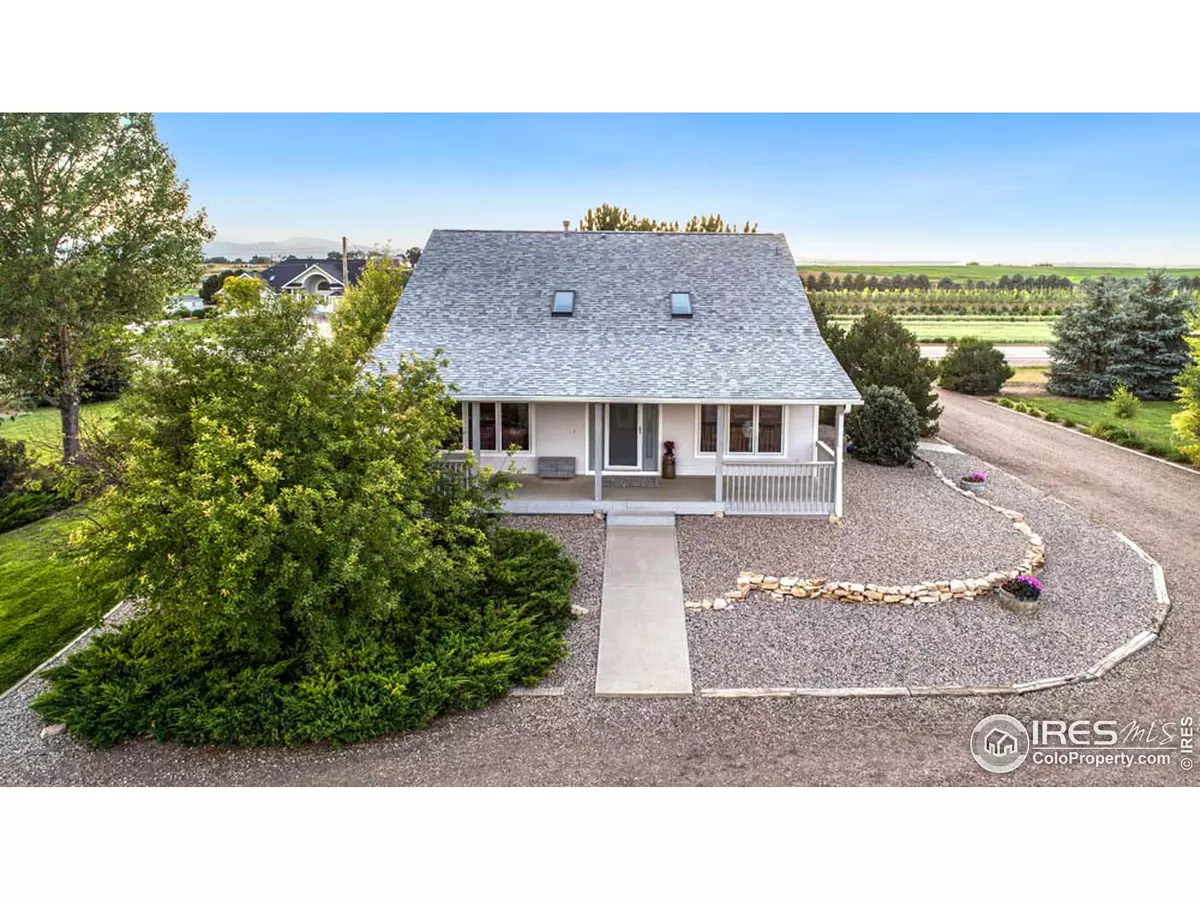$815,000
$815,000
For more information regarding the value of a property, please contact us for a free consultation.
3 Beds
2 Baths
1,735 SqFt
SOLD DATE : 10/07/2020
Key Details
Sold Price $815,000
Property Type Single Family Home
Sub Type Residential-Detached
Listing Status Sold
Purchase Type For Sale
Square Footage 1,735 sqft
Subdivision Rural
MLS Listing ID 921292
Sold Date 10/07/20
Style Contemporary/Modern
Bedrooms 3
Full Baths 1
Three Quarter Bath 1
HOA Y/N false
Abv Grd Liv Area 1,735
Originating Board IRES MLS
Year Built 1998
Annual Tax Amount $2,656
Lot Size 10.000 Acres
Acres 10.0
Property Description
Beautiful 10-acre property close to town with easy access to I-25. 2 story home with main floor master, light bright open floor plan with skylights, gas fireplace, mudroom including cabinets & bench, new roof & exterior paint, newer carpet on main level, unfinished basement, mitigated for radon, & pre-inspected. Property setup for horses with 2 fenced pastures, tack room, arena & round pen. Two 3-sided loafing sheds with turnouts, 120VAC & Nelson Automatic Horse waterer with heater. One includes enclosed hay storage enough for 200 bales & frost-free hydrant. Exterior dog run with shelter. Need indoor space to store your toys? Look no further! property has 2 32x64 metal buildings one with 220VAC, frost free hydrant & enclosed 32x26 insulated shop with concrete floor & work benches. This home has something for everyone, manicured front lawn with sprinklers, lilac bushes, shade trees, flowers & full covered front porch. Need a garden space? Just pick a spot.
Location
State CO
County Larimer
Area Fort Collins
Direction From I-25 Wellington exit, west off exit to County Rd 7, second stop light, north on County Rd 7 to property
Rooms
Other Rooms Kennel/Dog Run, Storage, Outbuildings
Basement Full, Unfinished, Built-In Radon, Sump Pump
Primary Bedroom Level Main
Master Bedroom 12x15
Bedroom 2 Upper 12x11
Bedroom 3 Upper 12x11
Dining Room Tile Floor
Kitchen Tile Floor
Interior
Interior Features Eat-in Kitchen, Cathedral/Vaulted Ceilings, Open Floorplan, Pantry, Jack & Jill Bathroom, Kitchen Island
Heating Forced Air
Cooling Central Air
Fireplaces Type Gas, Living Room
Fireplace true
Window Features Window Coverings,Skylight(s)
Appliance Electric Range/Oven, Dishwasher, Refrigerator, Microwave
Laundry Washer/Dryer Hookups, Main Level
Exterior
Garage Spaces 2.0
Fence Partial, Fenced, Other
Utilities Available Natural Gas Available, Electricity Available
View Mountain(s), Foothills View, Plains View
Roof Type Composition
Present Use Horses,Zoning Appropriate for 3 Horses
Street Surface Paved,Asphalt
Handicap Access Level Lot, Low Carpet, Main Floor Bath, Main Level Bedroom, Stall Shower, Main Level Laundry
Building
Lot Description Lawn Sprinkler System, Level, Abuts Ditch, Abuts Farm Land, Meadow
Faces East
Story 2
Sewer Septic
Water District Water, Northern Colo Water
Level or Stories Two
Structure Type Wood/Frame
New Construction false
Schools
Elementary Schools Eyestone
Middle Schools Wellington
High Schools Poudre
School District Poudre
Others
Senior Community false
Tax ID R1529668
SqFt Source Other
Special Listing Condition Private Owner
Read Less Info
Want to know what your home might be worth? Contact us for a FREE valuation!

Our team is ready to help you sell your home for the highest possible price ASAP

Bought with RE/MAX Alliance-Windsor
“My job is to find and attract mastery-based agents to the office, protect the culture, and make sure everyone is happy! ”
201 Coffman Street # 1902, Longmont, Colorado, 80502, United States






