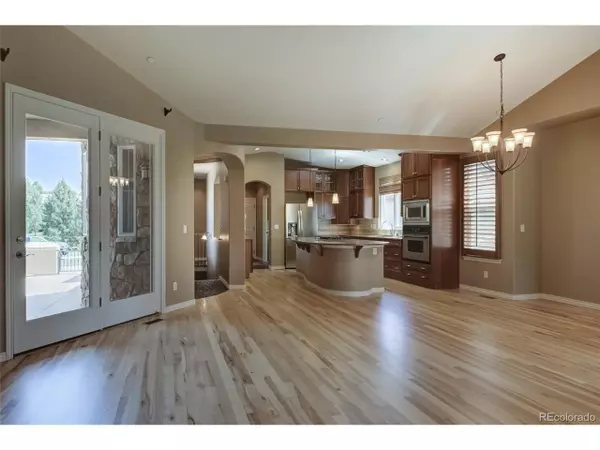$587,000
$605,000
3.0%For more information regarding the value of a property, please contact us for a free consultation.
2 Beds
2 Baths
1,719 SqFt
SOLD DATE : 10/30/2019
Key Details
Sold Price $587,000
Property Type Single Family Home
Sub Type Residential-Detached
Listing Status Sold
Purchase Type For Sale
Square Footage 1,719 sqft
Subdivision Castle Pines Village
MLS Listing ID 3789314
Sold Date 10/30/19
Style Ranch
Bedrooms 2
Full Baths 2
HOA Fees $205/mo
HOA Y/N true
Abv Grd Liv Area 1,719
Originating Board REcolorado
Year Built 2006
Annual Tax Amount $4,247
Lot Size 6,969 Sqft
Acres 0.16
Property Description
This stunning ranch style, detached patio home with 2 car attached garage is picture perfect. You will enjoy the low maintenance lifestyle in The Village at Castle Pines. The HOA takes care of the yard. Gorgeous hickory hardwood flooring is in excellent condition, newly refinished. Neutral paint and colors throughout will match any decor. Plantation shutters / blinds on every window offer a light / bright environment. Open floor plan provides easy access to front and back patios from the great room with a 2 sided fireplace. Slab granite counter tops, cherry cabinets, and gas cook top round out the kitchen. The master bedroom has a large 5 piece bath with dual vanities and an oval soaking tub. Plenty of room to get ready for the day or night with large walk-in his & hers closets. The master bedroom has access to the front patio via sliding glass door. Additional main floor bedroom has access to private back patio.
Location
State CO
County Douglas
Community Clubhouse, Tennis Court(S), Pool, Fitness Center, Hiking/Biking Trails, Gated
Area Metro Denver
Zoning PDU
Direction Highway 85 - Sante Fe - to Happy Canyon. Gate is the first one on the right. We will call the guards for your access. Please provide your name and your company name. The home is seconds from the gate.
Rooms
Basement Full, Unfinished, Sump Pump
Primary Bedroom Level Main
Bedroom 2 Main
Interior
Interior Features Eat-in Kitchen, Open Floorplan, Kitchen Island
Heating Forced Air
Cooling Central Air
Fireplaces Type Gas, Gas Logs Included, Family/Recreation Room Fireplace, Single Fireplace
Fireplace true
Window Features Double Pane Windows
Appliance Dishwasher, Refrigerator, Washer, Microwave
Laundry Main Level
Exterior
Garage Spaces 2.0
Community Features Clubhouse, Tennis Court(s), Pool, Fitness Center, Hiking/Biking Trails, Gated
Utilities Available Natural Gas Available, Electricity Available, Cable Available
Waterfront false
Roof Type Concrete
Street Surface Paved
Handicap Access Level Lot
Porch Patio, Deck
Building
Lot Description Level, Near Golf Course, Abuts Private Open Space
Faces Northeast
Story 1
Foundation Slab
Sewer City Sewer, Public Sewer
Water City Water
Level or Stories One
Structure Type Wood/Frame,Stone,Stucco
New Construction false
Schools
Elementary Schools Buffalo Ridge
Middle Schools Rocky Heights
High Schools Rock Canyon
School District Douglas Re-1
Others
HOA Fee Include Trash,Security
Senior Community false
SqFt Source Assessor
Special Listing Condition Private Owner
Read Less Info
Want to know what your home might be worth? Contact us for a FREE valuation!

Our team is ready to help you sell your home for the highest possible price ASAP


“My job is to find and attract mastery-based agents to the office, protect the culture, and make sure everyone is happy! ”
201 Coffman Street # 1902, Longmont, Colorado, 80502, United States






