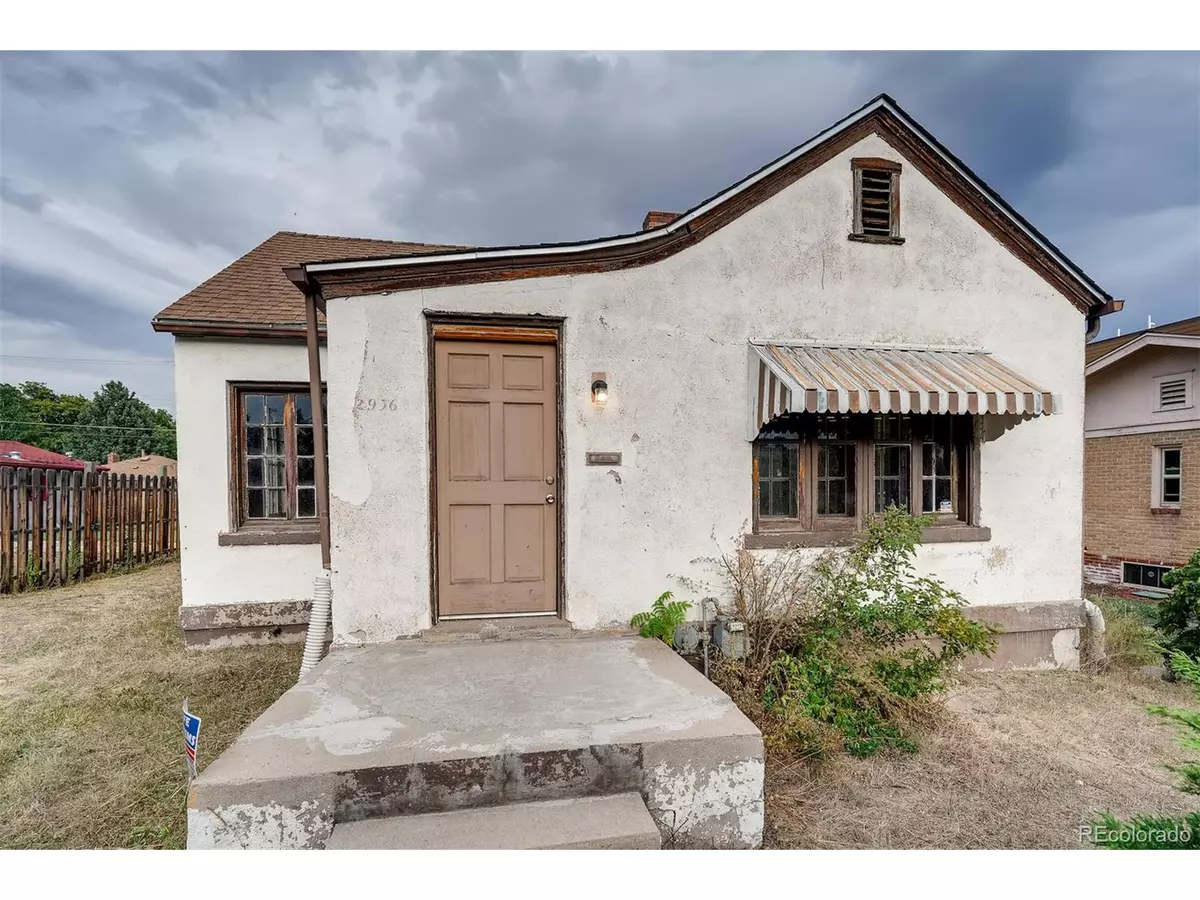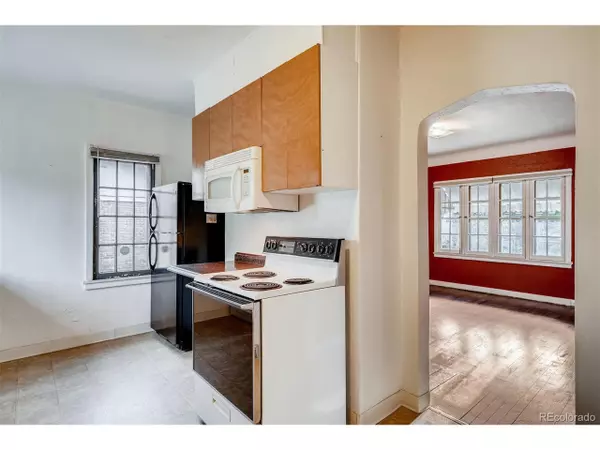$285,000
$299,900
5.0%For more information regarding the value of a property, please contact us for a free consultation.
1 Bed
1 Bath
645 SqFt
SOLD DATE : 10/29/2019
Key Details
Sold Price $285,000
Property Type Single Family Home
Sub Type Residential-Detached
Listing Status Sold
Purchase Type For Sale
Square Footage 645 sqft
Subdivision West Highland
MLS Listing ID 3631083
Sold Date 10/29/19
Style Ranch
Bedrooms 1
Full Baths 1
HOA Y/N false
Abv Grd Liv Area 645
Originating Board REcolorado
Year Built 1926
Annual Tax Amount $1,615
Lot Size 6,098 Sqft
Acres 0.14
Property Description
**SLO-HIGH INVESTOR SPECIAL** Buyer bring your tool belt! Renovate for FIX & FLIP or scrape and build new. Configuration is conducive for Airbnb with exterior basement entry. HUGE backyard perfect for expanding! This QUICK POSSESSION, FIXUP, INCOME PROPERTY is located 2 blocks north of Sloan's Lake, restaurants, shops within walking distance. 1bd/1ba on main level. Main floor living room and bedroom are original hardwood, additionally, living room has a fireplace. Basement has exterior entrance, rough in for bathroom, living room area and a bedroom with a fireplace, all unfinished. Detached 1 car garage. Perfect for short term rentals!
Home was previously a rental. Seller has limited knowledge, Buyer to rely on own Due Diligence.
Location
State CO
County Denver
Area Metro Denver
Zoning U-SU-C
Direction From Sheridan Blvd, head East on 29th, turn North into alley in between the new condos. House is 2nd on the west side the the alley. Lockbox is on the West entry white storm door. Additionally from Sheridan Blvd you may turn East on 30th, then turn South into the alley. House is second to the last on the west side of property.
Rooms
Basement Full, Unfinished, Walk-Out Access
Primary Bedroom Level Main
Interior
Heating Forced Air, Wood Stove
Fireplaces Type 2+ Fireplaces, Family/Recreation Room Fireplace, Basement
Fireplace true
Appliance Refrigerator, Washer, Dryer, Microwave
Exterior
Garage Spaces 1.0
Utilities Available Natural Gas Available, Electricity Available, Cable Available
Waterfront false
Roof Type Composition
Street Surface Paved,Gravel
Handicap Access Level Lot
Porch Patio
Building
Lot Description Level
Faces West
Story 1
Sewer Other Water/Sewer, Community
Water City Water, Other Water/Sewer
Level or Stories One
Structure Type Stucco,Adobe,Concrete
New Construction false
Schools
Elementary Schools Edison
Middle Schools Strive Sunnyside
High Schools North
School District Denver 1
Others
Senior Community false
SqFt Source Assessor
Special Listing Condition Private Owner
Read Less Info
Want to know what your home might be worth? Contact us for a FREE valuation!

Our team is ready to help you sell your home for the highest possible price ASAP


“My job is to find and attract mastery-based agents to the office, protect the culture, and make sure everyone is happy! ”
201 Coffman Street # 1902, Longmont, Colorado, 80502, United States






