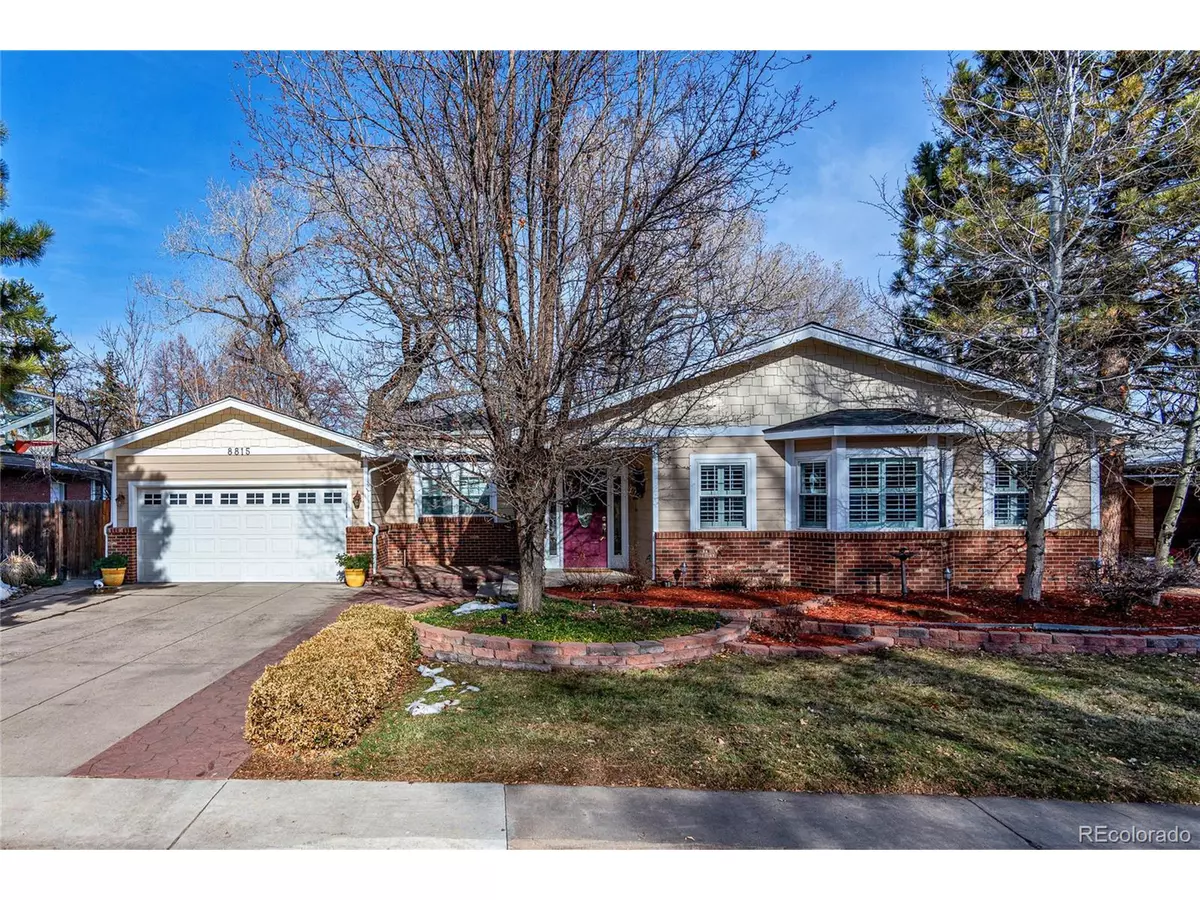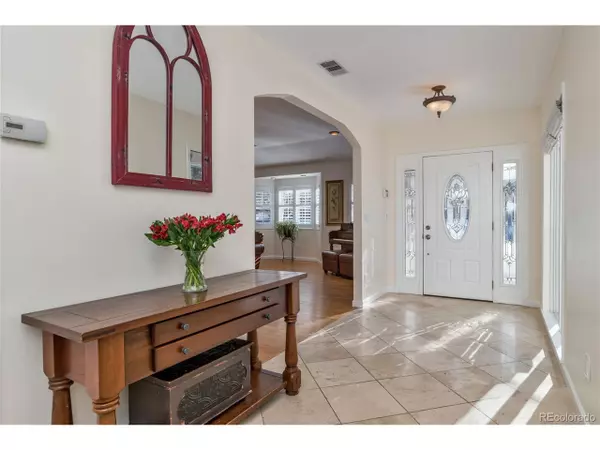$650,000
$660,000
1.5%For more information regarding the value of a property, please contact us for a free consultation.
4 Beds
3 Baths
3,535 SqFt
SOLD DATE : 09/09/2020
Key Details
Sold Price $650,000
Property Type Single Family Home
Sub Type Residential-Detached
Listing Status Sold
Purchase Type For Sale
Square Footage 3,535 sqft
Subdivision Meadowlark Hills
MLS Listing ID 4511399
Sold Date 09/09/20
Style Ranch
Bedrooms 4
Full Baths 2
Three Quarter Bath 1
HOA Fees $1/ann
HOA Y/N true
Abv Grd Liv Area 2,243
Originating Board REcolorado
Year Built 1959
Annual Tax Amount $3,373
Lot Size 0.260 Acres
Acres 0.26
Property Description
Best location in Meadowlark Hills! South-facing fenced 1/4 acre lot, prof landscaped. Lrg 10x28 Trex deck above McIntyre Gulch overlooking park-like terraced setting. Easy access to downtown, mtns, light rail, Belmar. Just 5 doors down from beautiful Meadowlark Park! Original 1959 brick W/O ranch expanded over 1000 SF on main flr in 2003. 4 bed, 3 bath, updated home over 3500 finished SF. Terrific home for entertaining! Lrg main flr fam rm w coffered ceil, bay window, gas log frplc, surround sound + 43" TV off inviting large travertine tile foyer. Eating space kit w brkfst bar, slab granite, quality appliances, remodeled 2010. Din rm bay door opens to deck & liv rm. Main flr mst offers large WI closet & master bath. Quality finishes w recessed lighting, crown molding, six panel white doors, plantation shutters thruout main. W/O bsmt w 2 beds & large full bath, office & game rm w frplc, sliders to covered patio. Laundry rm - WA & DR incl. Newer hot water heater 2018 & 2 furnaces 2003. New roof shingles and gutters being installed!
------
Virtual Tour Links:
- https://tours.mediamaxphotography.com/public/vtour/display/1490298#!/
- https://my.matterport.com/show/?m=7o41xMhY5M8
Location
State CO
County Jefferson
Area Metro Denver
Zoning R-1-6
Rooms
Other Rooms Kennel/Dog Run
Basement Partial, Partially Finished, Walk-Out Access
Primary Bedroom Level Main
Master Bedroom 13x18
Bedroom 2 Main
Bedroom 3 Basement 11x12
Bedroom 4 Basement 10x13
Interior
Interior Features Eat-in Kitchen, Walk-In Closet(s)
Heating Forced Air, Wood Stove
Cooling Central Air
Fireplaces Type 2+ Fireplaces, Gas, Gas Logs Included, Living Room, Family/Recreation Room Fireplace, Basement
Fireplace true
Window Features Window Coverings,Double Pane Windows
Appliance Self Cleaning Oven, Double Oven, Dishwasher, Refrigerator, Washer, Dryer, Microwave, Disposal
Laundry In Basement
Exterior
Garage Spaces 2.0
Fence Fenced
Utilities Available Natural Gas Available, Cable Available
Waterfront false
Roof Type Composition
Porch Patio, Deck
Building
Lot Description Gutters, Lawn Sprinkler System
Faces South
Story 1
Sewer City Sewer, Public Sewer
Water City Water
Level or Stories One
Structure Type Wood/Frame,Brick/Brick Veneer,Composition Siding
New Construction false
Schools
Elementary Schools South Lakewood
Middle Schools Creighton
High Schools Lakewood
School District Jefferson County R-1
Others
Senior Community false
Special Listing Condition Private Owner
Read Less Info
Want to know what your home might be worth? Contact us for a FREE valuation!

Our team is ready to help you sell your home for the highest possible price ASAP

Bought with Keller Williams Advantage Realty LLC

“My job is to find and attract mastery-based agents to the office, protect the culture, and make sure everyone is happy! ”
201 Coffman Street # 1902, Longmont, Colorado, 80502, United States






