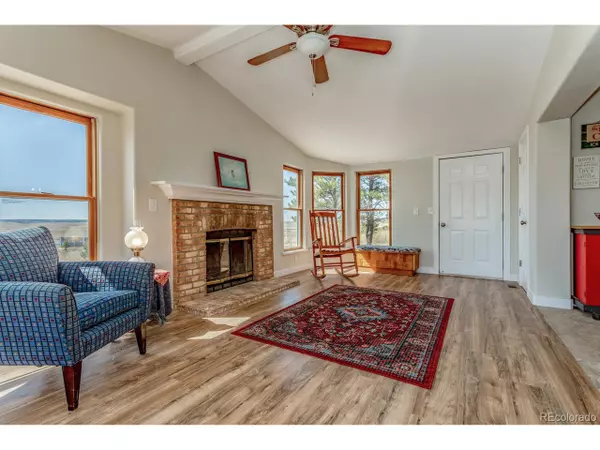$395,000
$400,000
1.3%For more information regarding the value of a property, please contact us for a free consultation.
5 Beds
3 Baths
2,554 SqFt
SOLD DATE : 11/15/2019
Key Details
Sold Price $395,000
Property Type Single Family Home
Sub Type Residential-Detached
Listing Status Sold
Purchase Type For Sale
Square Footage 2,554 sqft
Subdivision Chaparral
MLS Listing ID 3868663
Sold Date 11/15/19
Style Ranch
Bedrooms 5
Full Baths 2
Three Quarter Bath 1
HOA Y/N false
Abv Grd Liv Area 1,424
Originating Board REcolorado
Year Built 1995
Annual Tax Amount $1,163
Lot Size 6.890 Acres
Acres 6.89
Property Description
Wow, this view is one you'll look forward to coming home to again & again. Come see the sunsets, stars, wildlife & mountain views like you've never seen them before. Scenic lot with hundreds of mature pine trees & character to hike or ride. Enjoy watching the deer, antelope, wild turkey & more while taking in the fresh air from the deck off the living room or master. Plus vaulted ceilings, large open spaces, plenty of bedrooms, kitchen & bathrooms updated in 2018, new Trane furnace & central AC in 2018. Move in ready!
Location
State CO
County Elbert
Area Metro Denver
Zoning RA-1
Direction East on CO Hwy 86, Turn left onto Comanche Creek Rd 5.6 mi, Turn right onto Co Rd 150 4.6 mi, Turn left onto Co Rd 85, Turn right onto Way of Peace, Turn left onto Gold Nugget Rd to 1st property on your right.
Rooms
Other Rooms Kennel/Dog Run, Outbuildings
Basement Full, Partially Finished, Walk-Out Access
Primary Bedroom Level Main
Master Bedroom 12x13
Bedroom 2 Basement 15x12
Bedroom 3 Main 13x10
Bedroom 4 Main 13x10
Bedroom 5 Basement 9x13
Interior
Interior Features Eat-in Kitchen, Cathedral/Vaulted Ceilings, Open Floorplan, Walk-In Closet(s)
Heating Forced Air, Wood Stove
Cooling Central Air, Ceiling Fan(s)
Fireplaces Type Free Standing, 2+ Fireplaces, Living Room, Family/Recreation Room Fireplace, Pellet Stove
Fireplace true
Window Features Window Coverings,Skylight(s),Double Pane Windows
Appliance Self Cleaning Oven, Dishwasher, Refrigerator, Washer, Dryer, Microwave, Disposal
Laundry Main Level
Exterior
Exterior Feature Balcony
Garage Oversized
Garage Spaces 2.0
Fence Fenced, Other
Utilities Available Natural Gas Available, Electricity Available, Propane
Waterfront false
View Mountain(s), Foothills View, City
Roof Type Composition
Present Use Horses
Street Surface Gravel
Porch Patio, Deck
Parking Type Oversized
Building
Lot Description Gutters, Corner Lot, Wooded, Sloped
Faces West
Story 1
Foundation Slab
Sewer Septic, Septic Tank
Water Well
Level or Stories One
Structure Type Wood/Frame,Composition Siding,Concrete
New Construction false
Schools
Elementary Schools Agate
Middle Schools Agate
High Schools Agate
School District Agate 300
Others
Senior Community false
SqFt Source Assessor
Special Listing Condition Private Owner
Read Less Info
Want to know what your home might be worth? Contact us for a FREE valuation!

Our team is ready to help you sell your home for the highest possible price ASAP

Bought with Keller Williams Preferred Realty

“My job is to find and attract mastery-based agents to the office, protect the culture, and make sure everyone is happy! ”
201 Coffman Street # 1902, Longmont, Colorado, 80502, United States






