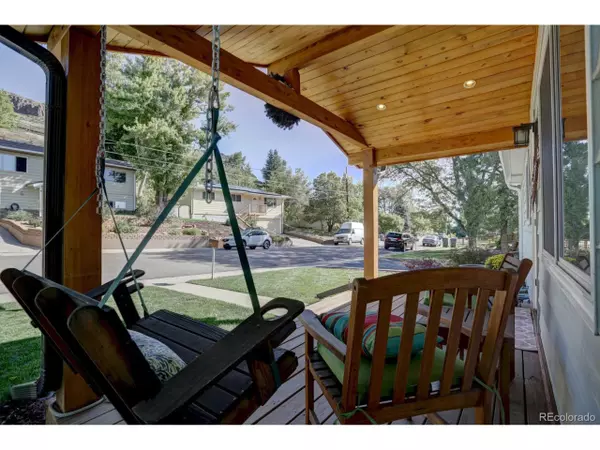$635,000
$650,000
2.3%For more information regarding the value of a property, please contact us for a free consultation.
4 Beds
2 Baths
2,103 SqFt
SOLD DATE : 12/20/2019
Key Details
Sold Price $635,000
Property Type Single Family Home
Sub Type Residential-Detached
Listing Status Sold
Purchase Type For Sale
Square Footage 2,103 sqft
Subdivision Sunshine Park Add
MLS Listing ID 8918639
Sold Date 12/20/19
Style Ranch
Bedrooms 4
Full Baths 1
Three Quarter Bath 1
HOA Y/N false
Abv Grd Liv Area 1,388
Originating Board REcolorado
Year Built 1955
Annual Tax Amount $2,854
Lot Size 6,969 Sqft
Acres 0.16
Property Description
Sweet Golden Find! This walkable, bikeable, recently remodeled raised ranch home has something for everyone! Warm hardwood floors encompass the whole main level and lead you into the spacious, open and bright great room/kitchen addition. Abundant hickory cabinets, granite countertops, gray subway tiled backsplash, stainless steel appliances, gas stove plus loads of recessed lighting complete this cooks' kitchen. Striking views of North Table, South Table & Lookout Mountain
Beautiful bright mainfloor master & huge dressing room w/ professionally designed custom closet.
The walkout includes large mudroom/laundry space. 2 bedrooms, one of which could be a second master, w/ a walk-in closet.
Loads of energy efficiency that make this home ready to move into!
Where else in Golden can you find 3 (heated!) garage spaces +space to park a trailer, RV or boat!
Move in. Live and enjoy GOLDEN!
Location
State CO
County Jefferson
Community Fitness Center
Area Metro Denver
Zoning Res
Direction Ford to 7th - Right to Boyd, Left on Boyd to 1st Right which is High Parkway. Home is on the Right side.
Rooms
Basement Partial, Partially Finished, Walk-Out Access
Primary Bedroom Level Main
Bedroom 2 Basement
Bedroom 3 Basement
Bedroom 4 Main
Interior
Interior Features Eat-in Kitchen, Open Floorplan, Pantry, Walk-In Closet(s)
Heating Baseboard
Cooling Ceiling Fan(s), Attic Fan
Fireplaces Type Gas, Gas Logs Included, Great Room, Single Fireplace
Fireplace true
Window Features Window Coverings,Double Pane Windows
Appliance Self Cleaning Oven, Dishwasher, Refrigerator, Washer, Dryer, Disposal
Exterior
Garage Heated Garage
Garage Spaces 3.0
Fence Fenced
Community Features Fitness Center
Utilities Available Natural Gas Available, Electricity Available, Cable Available
Waterfront false
View Mountain(s)
Roof Type Composition
Street Surface Paved
Handicap Access Level Lot
Porch Patio
Parking Type Heated Garage
Building
Lot Description Gutters, Lawn Sprinkler System, Level
Faces North
Story 1
Foundation Slab
Sewer City Sewer, Public Sewer
Water City Water
Level or Stories One
Structure Type Wood/Frame,Metal Siding
New Construction false
Schools
Elementary Schools Mitchell
Middle Schools Bell
High Schools Golden
School District Jefferson County R-1
Others
Senior Community false
SqFt Source Assessor
Special Listing Condition Private Owner
Read Less Info
Want to know what your home might be worth? Contact us for a FREE valuation!

Our team is ready to help you sell your home for the highest possible price ASAP

Bought with THE GOLDEN GROUP

“My job is to find and attract mastery-based agents to the office, protect the culture, and make sure everyone is happy! ”
201 Coffman Street # 1902, Longmont, Colorado, 80502, United States






