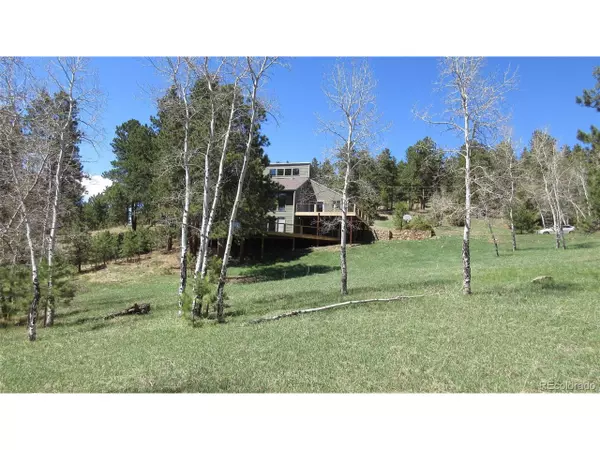$820,000
$830,000
1.2%For more information regarding the value of a property, please contact us for a free consultation.
5 Beds
3 Baths
3,600 SqFt
SOLD DATE : 07/16/2020
Key Details
Sold Price $820,000
Property Type Single Family Home
Sub Type Residential-Detached
Listing Status Sold
Purchase Type For Sale
Square Footage 3,600 sqft
Subdivision Evergreen Meadows
MLS Listing ID 3540445
Sold Date 07/16/20
Style Contemporary/Modern
Bedrooms 5
Full Baths 3
HOA Fees $4/ann
HOA Y/N false
Abv Grd Liv Area 2,145
Originating Board REcolorado
Year Built 1983
Annual Tax Amount $3,485
Lot Size 2.000 Acres
Acres 2.0
Property Description
This incredible home has been totally renovated with the quality you'd do for yourself. The floorplan is great for all types of living, family, executive entertaining, easy access, no steep roads or driveways! The lower level has a complete kitchen, large recreation room that opens to a huge wrap around deck. It's great for additional family or Nanny. Views are spacious and acreage is level with beautiful Pine and Aspen trees. There are endless possibilities with 3,600 square feet of open, sunny and bright square footage that feels like so much more. You will not be disappointed in this immaculate, high quality home.
Our Matrix system is not mountain custom home friendly as to how the basement/lower level is listed so $ per square foot may appear higher than a custom appraisal calculation. Everything is brand new with the entire renovation vs. just some remodeling.
Location
State CO
County Jefferson
Area Suburban Mountains
Zoning SR 2
Direction From Conifer: Highway 73, then 1st entrance of Gray Fox, a short distance and home is on the left From Evergreen: Highway 73, then 2nd Gray Fox entrance, a short distance and home is on the left
Rooms
Basement Full, Partially Finished, Walk-Out Access
Primary Bedroom Level Upper
Master Bedroom 16x11
Bedroom 2 Main 13x13
Bedroom 3 Basement 13x12
Bedroom 4 Main 13x12
Bedroom 5 Basement 13x9
Interior
Interior Features In-Law Floorplan, Cathedral/Vaulted Ceilings, Walk-In Closet(s), Wet Bar
Heating Hot Water, Wood Stove
Fireplaces Type Living Room, Primary Bedroom, Single Fireplace
Fireplace true
Window Features Double Pane Windows
Appliance Self Cleaning Oven, Dishwasher, Refrigerator, Washer, Disposal
Laundry In Basement
Exterior
Exterior Feature Balcony
Garage Spaces 2.0
Utilities Available Propane, Cable Available
Waterfront false
View Mountain(s)
Roof Type Composition
Street Surface Paved
Handicap Access Level Lot
Porch Patio, Deck
Building
Lot Description Corner Lot, Level, Sloped, Meadow
Faces Southeast
Story 2
Foundation Slab
Sewer Septic, Septic Tank
Water Well
Level or Stories Two
Structure Type Wood/Frame,Wood Siding
New Construction false
Schools
Elementary Schools West Jefferson
Middle Schools West Jefferson
High Schools Conifer
School District Jefferson County R-1
Others
Senior Community false
SqFt Source Assessor
Special Listing Condition Private Owner
Read Less Info
Want to know what your home might be worth? Contact us for a FREE valuation!

Our team is ready to help you sell your home for the highest possible price ASAP

Bought with Keller Williams Advantage Realty LLC

“My job is to find and attract mastery-based agents to the office, protect the culture, and make sure everyone is happy! ”
201 Coffman Street # 1902, Longmont, Colorado, 80502, United States






