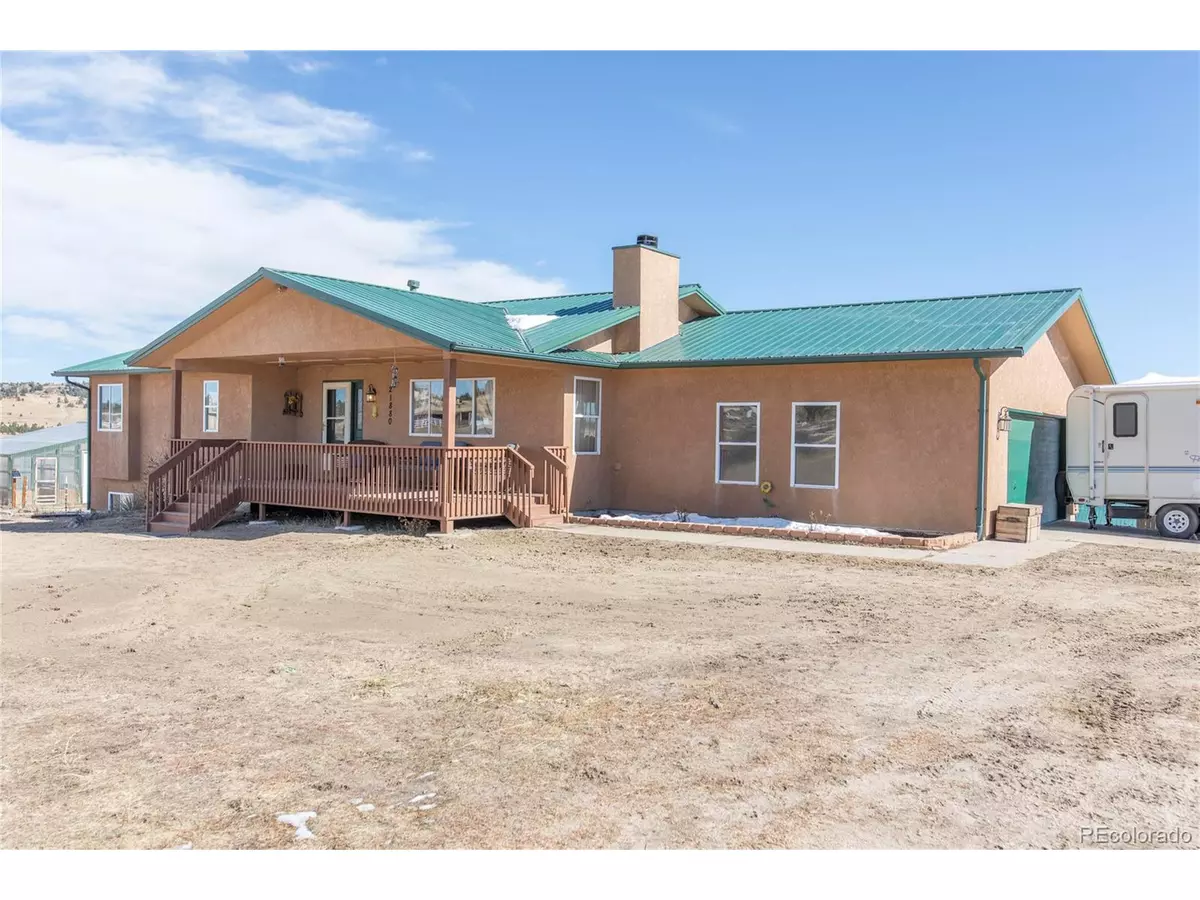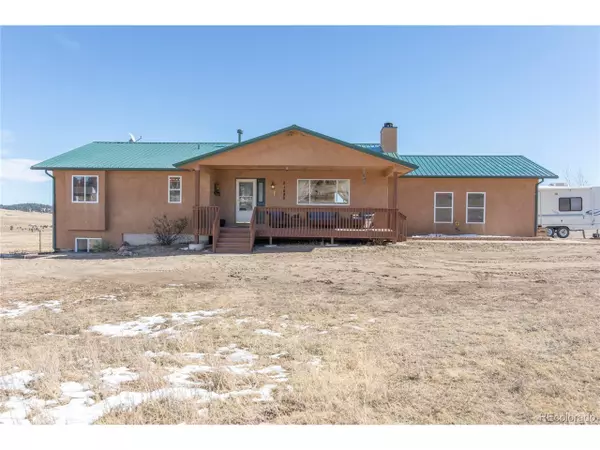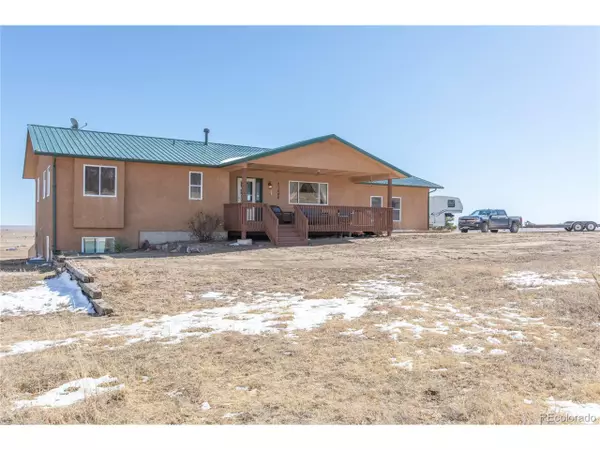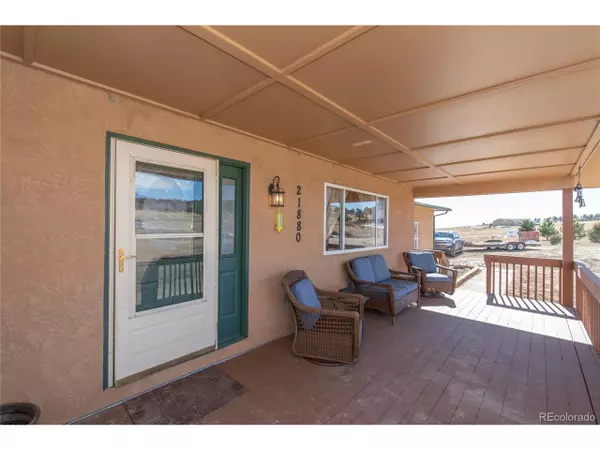$469,900
$469,900
For more information regarding the value of a property, please contact us for a free consultation.
5 Beds
3 Baths
2,935 SqFt
SOLD DATE : 02/28/2020
Key Details
Sold Price $469,900
Property Type Single Family Home
Sub Type Residential-Detached
Listing Status Sold
Purchase Type For Sale
Square Footage 2,935 sqft
Subdivision Rivers Divide
MLS Listing ID 7176539
Sold Date 02/28/20
Style Ranch
Bedrooms 5
Full Baths 3
HOA Y/N false
Abv Grd Liv Area 1,513
Originating Board REcolorado
Year Built 1999
Annual Tax Amount $838
Lot Size 5.010 Acres
Acres 5.01
Property Description
A little slice of country paradise on 5 acres overlooking wide open ranges as well as gorgeous tree lines surrounding the basin! This ranch style home boasts large open concept living spaces, plenty of windows, vaulted ceilings and finished walk out basement. 5 Bedrooms and 3 full bathrooms. Step outside and you'll find just what you need for many hobbies. Brand new 40x60 shop/barn with water, electric, two stalls and still leaving a ton of room for whatever you desire. Concrete on it's way for barn. Huge wood framed greenhouse with built in garden beds. Large chicken coop any bird would love to inhabit. Bridle Path surrounding the subdivision for riding. Truly a must see!
Location
State CO
County El Paso
Area Out Of Area
Zoning RR-5
Direction From Highway 24 turn North on Peyton Highway, Right on Sweet Road, Left on Warriors Path, Right on Fremont Fort, Right on Akawi way, house is at the end of the Cul-de-sac
Rooms
Other Rooms Kennel/Dog Run, Outbuildings
Basement Full, Partially Finished, Walk-Out Access
Primary Bedroom Level Main
Master Bedroom 16x14
Bedroom 2 Basement 15x11
Bedroom 3 Basement 11x11
Bedroom 4 Main 9x13
Bedroom 5 Main 10x10
Interior
Interior Features Eat-in Kitchen, Cathedral/Vaulted Ceilings, Open Floorplan, Walk-In Closet(s)
Heating Forced Air, Wood Stove
Cooling Ceiling Fan(s)
Fireplaces Type 2+ Fireplaces, Living Room, Family/Recreation Room Fireplace, Pellet Stove
Fireplace true
Window Features Window Coverings,Double Pane Windows
Exterior
Parking Features Oversized
Garage Spaces 2.0
Fence Fenced, Other
Utilities Available Natural Gas Available, Electricity Available, Propane
Roof Type Metal
Present Use Horses
Street Surface Dirt,Gravel
Porch Patio, Deck
Building
Lot Description Gutters, Cul-De-Sac, Sloped
Faces Northwest
Story 1
Foundation Slab
Sewer Septic, Septic Tank
Water Well
Level or Stories One
Structure Type Wood/Frame,Stucco
New Construction false
Schools
Elementary Schools Calhan
Middle Schools Calhan
High Schools Calhan
School District Calhan Rj-1
Others
Senior Community false
SqFt Source Assessor
Special Listing Condition Private Owner
Read Less Info
Want to know what your home might be worth? Contact us for a FREE valuation!

Our team is ready to help you sell your home for the highest possible price ASAP

Bought with NON MLS PARTICIPANT
“My job is to find and attract mastery-based agents to the office, protect the culture, and make sure everyone is happy! ”
201 Coffman Street # 1902, Longmont, Colorado, 80502, United States






