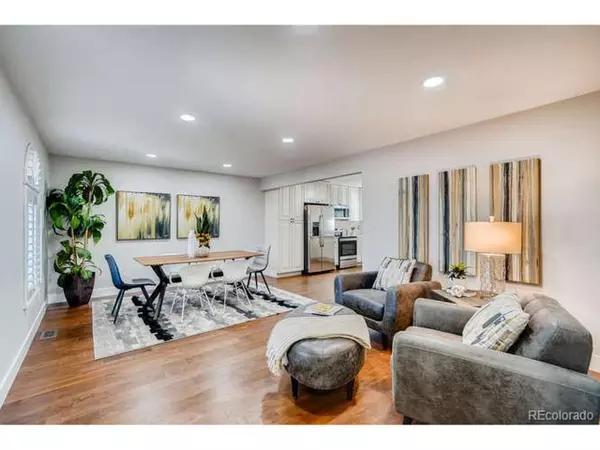$633,000
$649,000
2.5%For more information regarding the value of a property, please contact us for a free consultation.
5 Beds
3 Baths
3,300 SqFt
SOLD DATE : 04/06/2020
Key Details
Sold Price $633,000
Property Type Single Family Home
Sub Type Residential-Detached
Listing Status Sold
Purchase Type For Sale
Square Footage 3,300 sqft
Subdivision Cherry Knolls
MLS Listing ID 8119013
Sold Date 04/06/20
Style Ranch
Bedrooms 5
Full Baths 2
Three Quarter Bath 1
HOA Fees $10/ann
HOA Y/N true
Abv Grd Liv Area 1,750
Originating Board REcolorado
Year Built 1973
Annual Tax Amount $3,695
Lot Size 0.300 Acres
Acres 0.3
Property Description
Bring your pickiest buyers because this total remodel will not disappoint. This lovely ranch style home in the coveted Cherry Knolls has it by the bucket load! Large corner lot with fenced-in back yard and a deck will create the perfect summer getaway and entertaining spot, while mature landscaping will provide privacy. Two real wood-burning fireplaces will make for cozy winter evenings.
The spacious gourmet kitchen with all new stainless steel appliances, gorgeous new cabinets, granite counters, and stylish backsplash will bring the chef out of you! The cozy family room is adorned by the fireplace with beautiful surround rock tile and whitewashed brick. The spacious formal sitting and dining rooms are open to the kitchen for easy entertaining. Warm wood tones of the flooring on the entire main level tie it all together. The main level also features a master suite with a connected bath. No expenses have been spared to make this bath a dream. The other two bedrooms share a stylish bath as well. The basement features a massive family/rec room, two more bedrooms, and a very spacious bath. The garage is oversized to allow for some storage on the side. This is one of the largest floorplans in the Cherry Knolls. The location couldn't be better: just a few miles from C-470 AND I-25, lots of shopping, biking, hiking, and entrainment are all within a 10-mile radius. Take the virtual tour of this home to see all the fabulous finishes for yourself and call your agent, this large Cherry Knolls home is a rarity and will not last long.
Location
State CO
County Arapahoe
Area Metro Denver
Rooms
Basement Partially Finished
Primary Bedroom Level Basement
Bedroom 2 Basement
Bedroom 3 Main
Bedroom 4 Main
Bedroom 5 Main
Interior
Interior Features Open Floorplan, Pantry
Heating Forced Air
Fireplaces Type 2+ Fireplaces, Family/Recreation Room Fireplace, Basement
Fireplace true
Appliance Dishwasher, Refrigerator, Washer, Dryer, Microwave, Disposal
Exterior
Garage Spaces 2.0
Fence Fenced
Utilities Available Natural Gas Available, Electricity Available, Cable Available
Roof Type Composition
Handicap Access No Stairs
Porch Deck
Building
Lot Description Lawn Sprinkler System
Story 1
Sewer City Sewer, Public Sewer
Water City Water
Level or Stories One
Structure Type Wood/Frame,Brick/Brick Veneer
New Construction false
Schools
Elementary Schools Sandburg
Middle Schools Newton
High Schools Arapahoe
School District Littleton 6
Others
Senior Community false
Special Listing Condition Private Owner
Read Less Info
Want to know what your home might be worth? Contact us for a FREE valuation!

Our team is ready to help you sell your home for the highest possible price ASAP

Bought with USAJ REALTY
“My job is to find and attract mastery-based agents to the office, protect the culture, and make sure everyone is happy! ”
201 Coffman Street # 1902, Longmont, Colorado, 80502, United States






