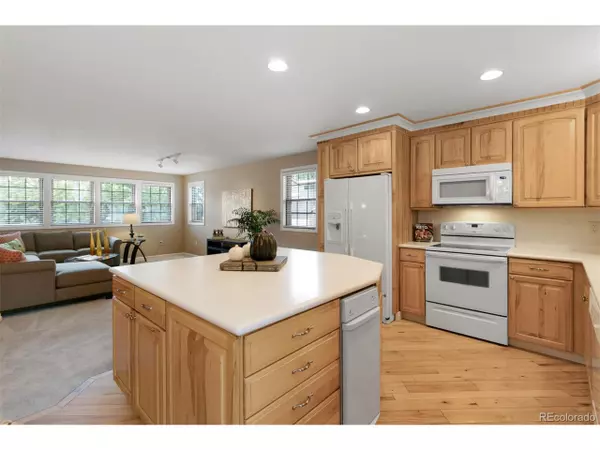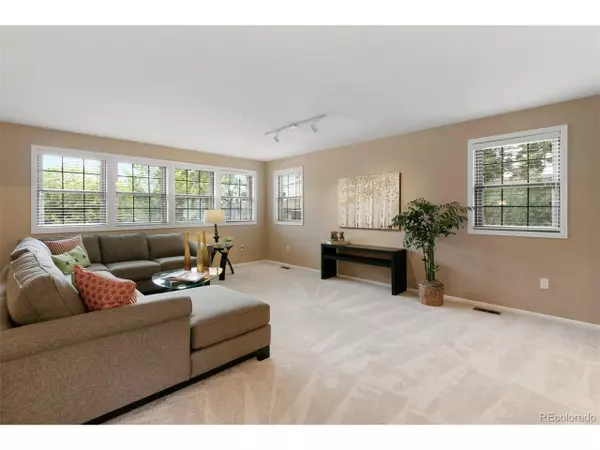$425,000
$435,000
2.3%For more information regarding the value of a property, please contact us for a free consultation.
3 Beds
3 Baths
2,616 SqFt
SOLD DATE : 01/22/2020
Key Details
Sold Price $425,000
Property Type Townhouse
Sub Type Attached Dwelling
Listing Status Sold
Purchase Type For Sale
Square Footage 2,616 sqft
Subdivision Southern Gables
MLS Listing ID 1926691
Sold Date 01/22/20
Bedrooms 3
Full Baths 1
Three Quarter Bath 2
HOA Fees $325/mo
HOA Y/N true
Abv Grd Liv Area 2,218
Originating Board REcolorado
Year Built 1979
Annual Tax Amount $1,720
Lot Size 1,742 Sqft
Acres 0.04
Property Description
This hidden gem is tucked away on a quiet cul de sac (not Jewel Ave.) The kitchen opens onto a back deck perfect for barbecues. The two story family/flex room, sky lights, and open concept main living area make this home a must see to fully appreciate how light and spacious it is. Don't miss the expansive front deck right off of the large master suite with mountain views. In addition to two more large bedrooms and bathrooms, the garden level recreation room can easily be converted into a 4th bedroom with en suite. Fantastic proximity to light rail, downtown, trails, parks, shopping, and mountains.
Location
State CO
County Jefferson
Area Metro Denver
Zoning Res
Direction 39.680934,-105.101060
Rooms
Basement Partial, Partially Finished, Daylight
Primary Bedroom Level Upper
Master Bedroom 13x19
Bedroom 2 Main 13x12
Bedroom 3 Upper 13x12
Interior
Interior Features Eat-in Kitchen, Open Floorplan, Walk-In Closet(s), Kitchen Island
Heating Forced Air
Cooling Central Air
Fireplaces Type Gas, Gas Logs Included, Single Fireplace
Fireplace true
Window Features Window Coverings,Double Pane Windows
Appliance Dishwasher, Refrigerator, Washer, Dryer, Microwave, Trash Compactor, Disposal
Exterior
Exterior Feature Balcony
Garage Spaces 2.0
Utilities Available Natural Gas Available, Cable Available
Waterfront false
View Mountain(s)
Roof Type Composition
Porch Deck
Building
Lot Description Gutters, Cul-De-Sac, Corner Lot
Faces North
Story 2
Level or Stories Two
Structure Type Brick/Brick Veneer,Vinyl Siding
New Construction false
Schools
Elementary Schools Green Gables
Middle Schools Carmody
High Schools Bear Creek
School District Jefferson County R-1
Others
HOA Fee Include Maintenance Structure,Hazard Insurance
Senior Community false
SqFt Source Appraiser
Special Listing Condition Private Owner
Read Less Info
Want to know what your home might be worth? Contact us for a FREE valuation!

Our team is ready to help you sell your home for the highest possible price ASAP

Bought with Your Castle Real Estate Inc

“My job is to find and attract mastery-based agents to the office, protect the culture, and make sure everyone is happy! ”
201 Coffman Street # 1902, Longmont, Colorado, 80502, United States






