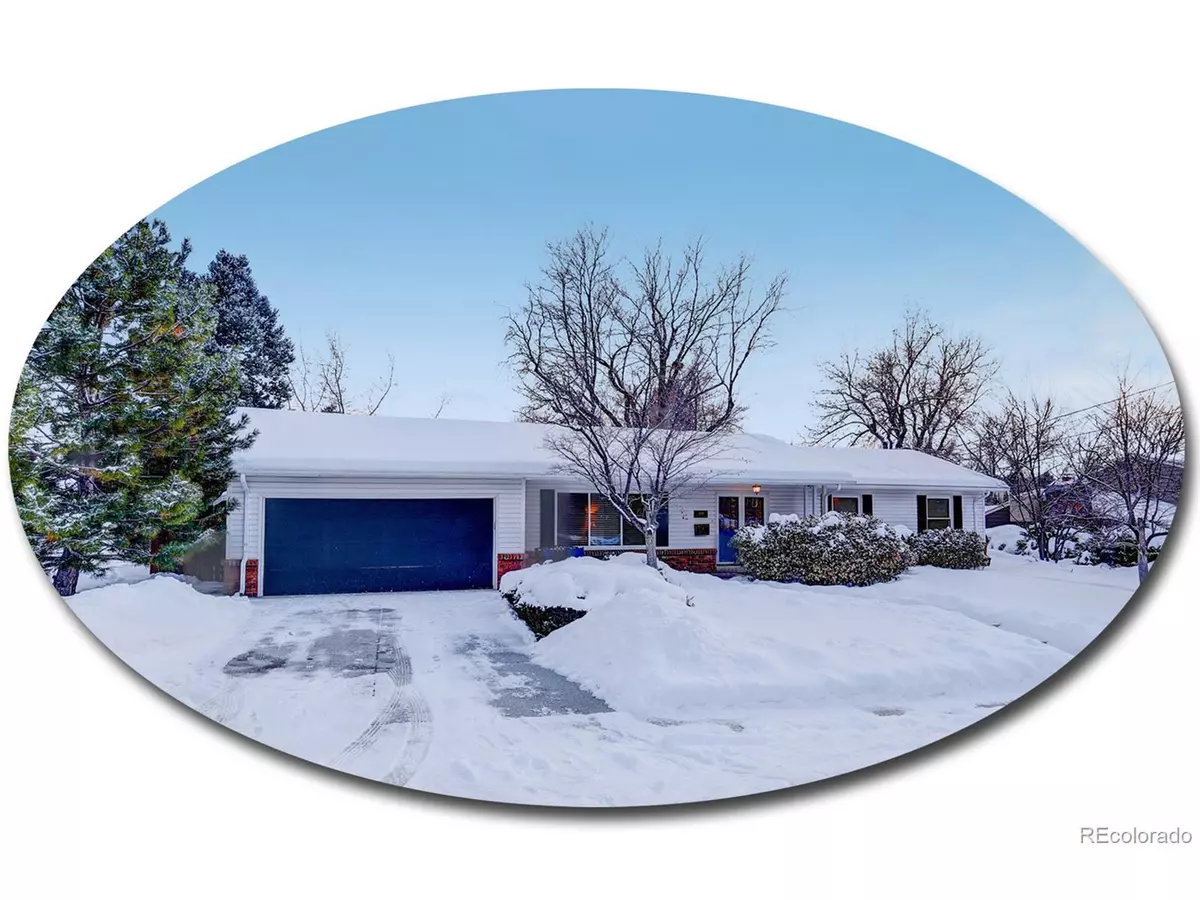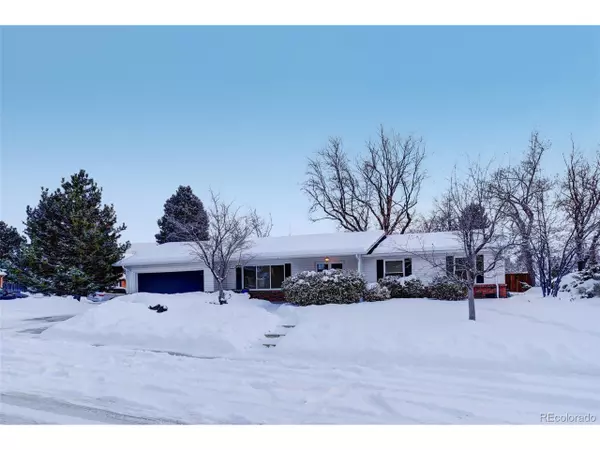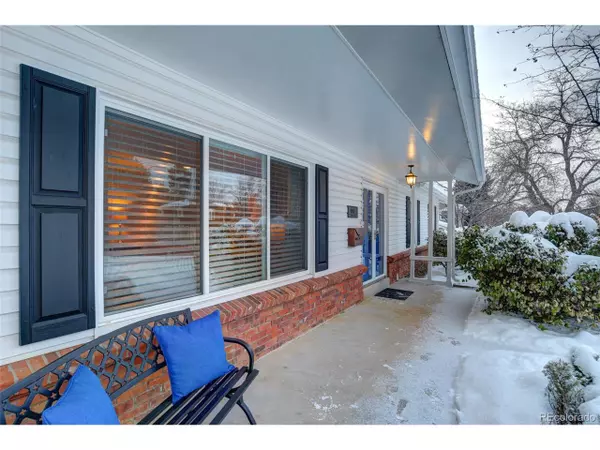$615,000
$625,000
1.6%For more information regarding the value of a property, please contact us for a free consultation.
4 Beds
3 Baths
3,044 SqFt
SOLD DATE : 03/19/2020
Key Details
Sold Price $615,000
Property Type Single Family Home
Sub Type Residential-Detached
Listing Status Sold
Purchase Type For Sale
Square Footage 3,044 sqft
Subdivision Cherry Knolls
MLS Listing ID 2194525
Sold Date 03/19/20
Style Ranch
Bedrooms 4
Full Baths 1
Three Quarter Bath 2
HOA Fees $10/ann
HOA Y/N true
Abv Grd Liv Area 1,588
Originating Board REcolorado
Year Built 1963
Annual Tax Amount $4,202
Lot Size 9,147 Sqft
Acres 0.21
Property Description
Beautifully remodeled ranch in Cherry Knolls with an incredible finished basement! An exceptional find, this home presents an accommodating floorplan with four bedrooms, three bathrooms, a main floor study, a basement media room with wet bar and built-in speakers, and remarkable upgrades throughout. Beyond the welcoming foyer, the sun-filled living room is graced with rich, hardwood floors and custom built-in shelving. Completely remodeled, the gourmet dine-in kitchen shines. Featuring cherry cabinetry, slab granite countertops, a center-island, travertine floors and backsplash, and premium appliances that include a wall-mounted double oven, a gas cooktop and a wine refrigerator. Adjoining family room and direct access to the covered patio make hosting gatherings a breeze! Also on the main level are the master bedroom with en suite bath, a secondary bedroom and full hall bathroom. Both bathrooms are tastefully upgraded with granite-topped vanities, exquisite travertine tile and elegant finishes. The entire main level is complete with timeless crown moulding. The finished basement is an entertainer's dream! A beautiful kitchenette opens to the media room and features upgraded cabinetry, slab granite countertops, a wine refrigerator and a large bar-top with plenty of seating. Rounding out the basement are two conforming bedrooms, one with removable shelving, and a spacious three-quarter bath. Newer roof (2014) and furnace (2016). Stay warm outside with an expansive covered patio that includes a custom stacked-stone fire pit: a cozy retreat! Ideally located just a short walk to the neighborhood pool, the 24-acre Cherry Knolls park, miles of walking trails, and close to the Streets at SouthGlenn and excellent Littleton public schools.
Location
State CO
County Arapahoe
Area Metro Denver
Zoning RES
Rooms
Basement Full, Partially Finished, Built-In Radon
Primary Bedroom Level Main
Master Bedroom 13x16
Bedroom 2 Main 10x12
Bedroom 3 Basement 10x12
Bedroom 4 Basement 9x10
Interior
Interior Features Eat-in Kitchen, Wet Bar
Heating Forced Air
Cooling Central Air
Window Features Window Coverings,Double Pane Windows
Appliance Down Draft, Self Cleaning Oven, Double Oven, Dishwasher, Refrigerator, Bar Fridge, Microwave, Disposal
Laundry In Basement
Exterior
Garage Spaces 2.0
Fence Fenced
Utilities Available Electricity Available, Cable Available
Roof Type Composition
Street Surface Paved
Porch Patio
Building
Lot Description Gutters, Corner Lot
Story 1
Foundation Slab
Level or Stories One
Structure Type Wood/Frame,Vinyl Siding,Concrete
New Construction false
Schools
Elementary Schools Sandburg
Middle Schools Newton
High Schools Arapahoe
School District Littleton 6
Others
Senior Community false
SqFt Source Assessor
Special Listing Condition Private Owner
Read Less Info
Want to know what your home might be worth? Contact us for a FREE valuation!

Our team is ready to help you sell your home for the highest possible price ASAP

Bought with RE/MAX Professionals
“My job is to find and attract mastery-based agents to the office, protect the culture, and make sure everyone is happy! ”
201 Coffman Street # 1902, Longmont, Colorado, 80502, United States






