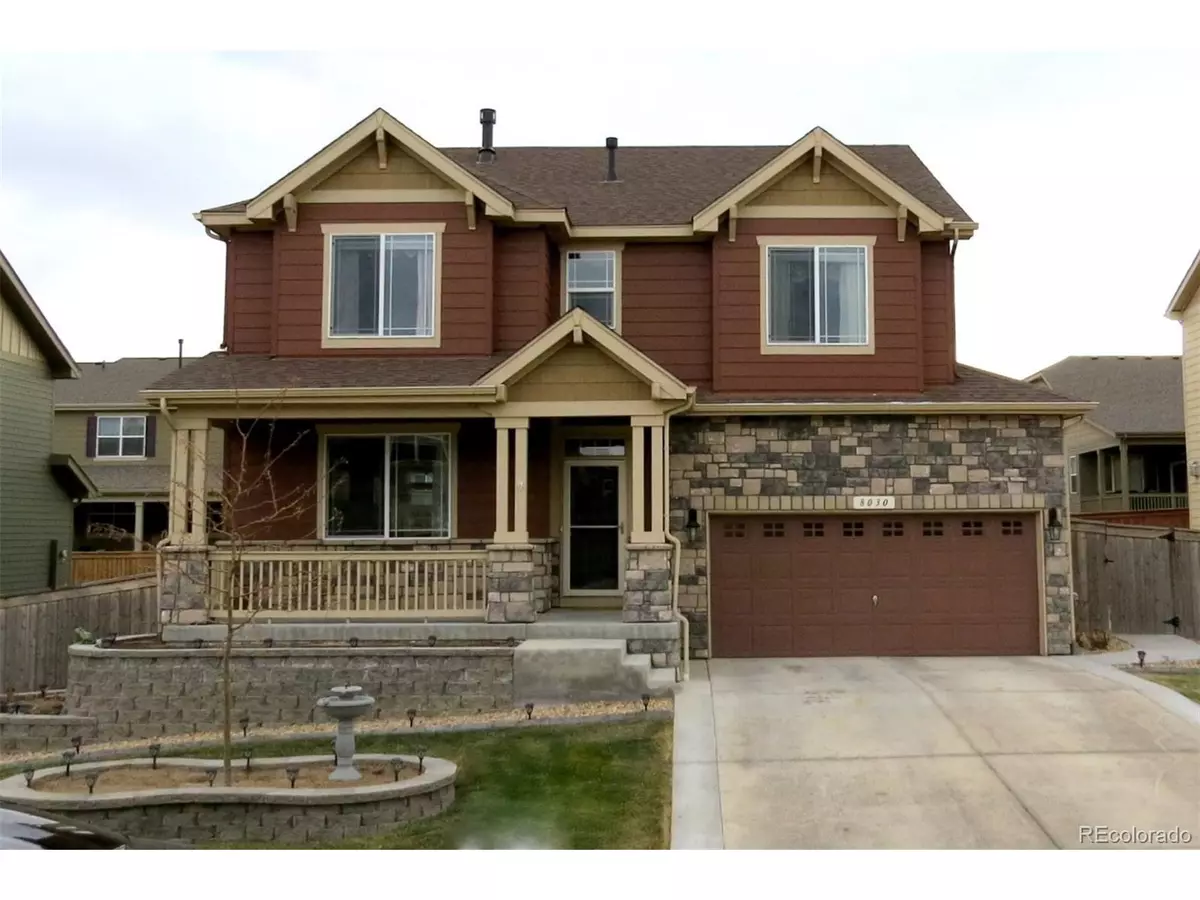$452,500
$460,000
1.6%For more information regarding the value of a property, please contact us for a free consultation.
4 Beds
3 Baths
2,014 SqFt
SOLD DATE : 03/06/2020
Key Details
Sold Price $452,500
Property Type Single Family Home
Sub Type Residential-Detached
Listing Status Sold
Purchase Type For Sale
Square Footage 2,014 sqft
Subdivision Quebec Highlands
MLS Listing ID 7433896
Sold Date 03/06/20
Bedrooms 4
Full Baths 2
Half Baths 1
HOA Fees $55/mo
HOA Y/N true
Abv Grd Liv Area 2,014
Originating Board REcolorado
Year Built 2015
Annual Tax Amount $2,591
Lot Size 6,969 Sqft
Acres 0.16
Property Description
*** Take A Look *** Great 4 Bedroom 3 Bathroom Home in Quebec Highlands. Move in Ready! Gourmet Kitchen with Double Ovens, Electric Cooktop Stove, Over the Stove Microwave, Refrigerator, Large Island and Granite Counter Tops. The Main Level Also Includes a Dining Room, Powder Bathroom, Hardwood Floors and Corner Gas Fireplace. There are 4 Bedrooms and 2 Full Bathrooms on the Upper Level - The Secondary Bedrooms are Large and Share a Full Bathroom, Enter the Master Bedroom through "French" Double Doors with 5 Piece Master Bathroom and Large Walk-In Closet. Also, on the Upper Level is the Laundry Room that Includes a Front Load Washer and Dryer. Great... Great... Great Yard! With Dual Water Features, Concrete Lawn Edging, Large Backyard Patio with Wrap Around Walkway and Children's Wooden Play Set. Fully Insulated and Drywalled 3 Car Tandem Garage with Overhead Storage. Room to Expand in the 750 Square Foot Basement with Rough-In Plumbing. Low Taxes!!!
Location
State CO
County Adams
Community Playground
Area Metro Denver
Direction I-25 to Exit 225 (136th) - Go East on 136th 3 Miles to Syracuse Street - Take Syracuse Street North to E 136th Way - 136th Way East to Valentine Street - Valentine St. North to E 138th Place - 138th Pl. West to Second Home on Left Side.
Rooms
Basement Full, Radon Test Available, Sump Pump
Primary Bedroom Level Upper
Bedroom 2 Upper
Bedroom 3 Upper
Bedroom 4 Upper
Interior
Interior Features Pantry, Kitchen Island
Heating Forced Air
Cooling Central Air
Fireplaces Type Living Room, Single Fireplace
Fireplace true
Window Features Double Pane Windows
Appliance Self Cleaning Oven, Double Oven, Dishwasher, Refrigerator, Washer, Dryer, Microwave, Disposal
Exterior
Garage Tandem
Garage Spaces 3.0
Fence Fenced
Community Features Playground
Utilities Available Electricity Available, Cable Available
Waterfront false
Roof Type Composition
Street Surface Paved
Porch Patio
Building
Lot Description Gutters, Lawn Sprinkler System
Faces North
Story 2
Foundation Slab
Sewer City Sewer, Public Sewer
Water City Water
Level or Stories Two
Structure Type Wood/Frame
New Construction false
Schools
Elementary Schools Brantner
Middle Schools Roger Quist
High Schools Riverdale Ridge
School District School District 27-J
Others
Senior Community false
SqFt Source Assessor
Special Listing Condition Private Owner
Read Less Info
Want to know what your home might be worth? Contact us for a FREE valuation!

Our team is ready to help you sell your home for the highest possible price ASAP

Bought with LoKation Real Estate

“My job is to find and attract mastery-based agents to the office, protect the culture, and make sure everyone is happy! ”
201 Coffman Street # 1902, Longmont, Colorado, 80502, United States






