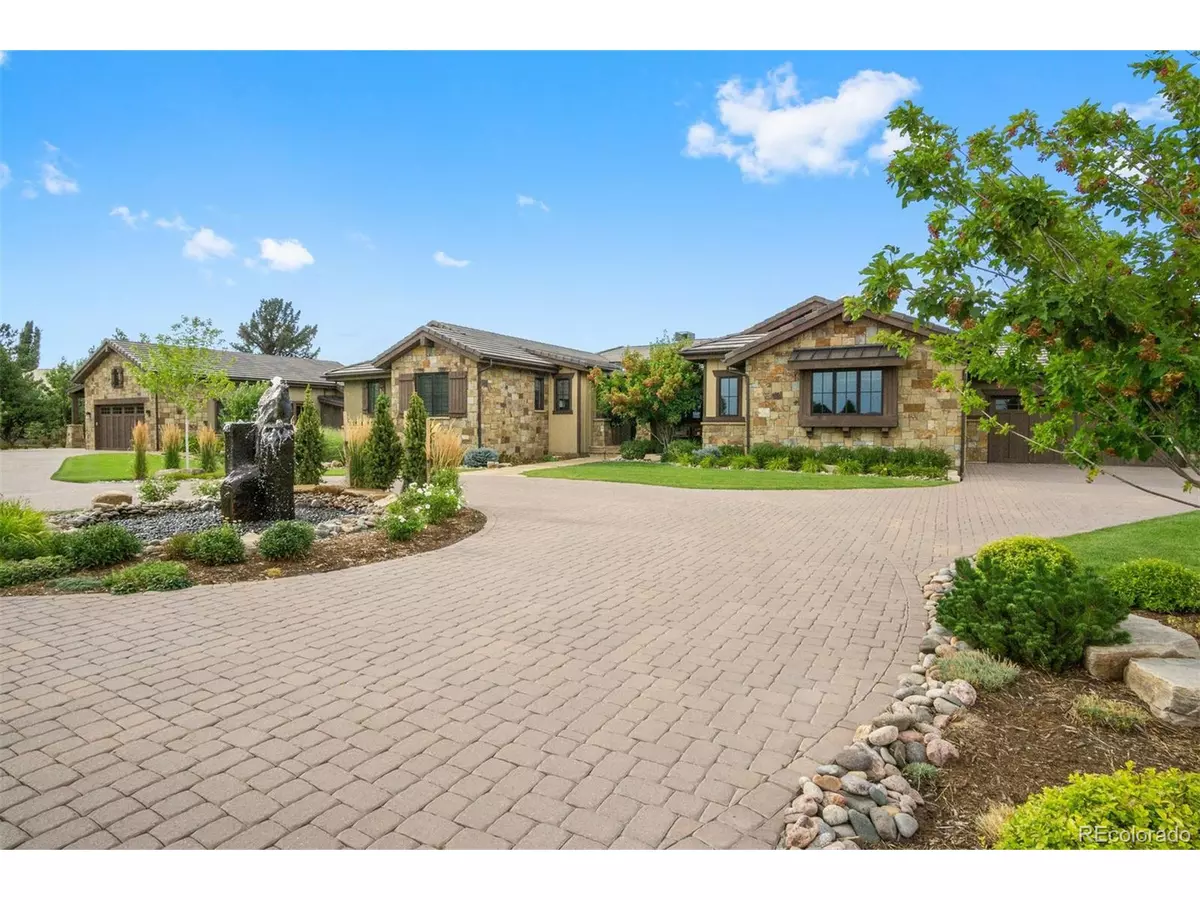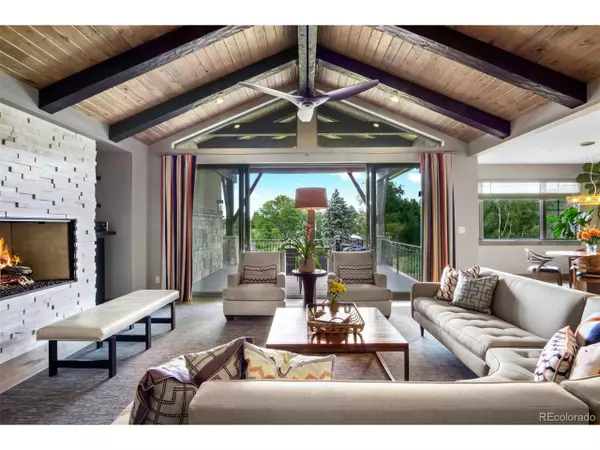$2,885,000
$2,995,000
3.7%For more information regarding the value of a property, please contact us for a free consultation.
5 Beds
8 Baths
5,914 SqFt
SOLD DATE : 03/06/2020
Key Details
Sold Price $2,885,000
Property Type Single Family Home
Sub Type Residential-Detached
Listing Status Sold
Purchase Type For Sale
Square Footage 5,914 sqft
Subdivision Cherry Hills Village
MLS Listing ID 7326821
Sold Date 03/06/20
Style Ranch
Bedrooms 5
Full Baths 5
Half Baths 3
HOA Y/N false
Abv Grd Liv Area 3,591
Originating Board REcolorado
Year Built 2015
Annual Tax Amount $15,933
Lot Size 2.320 Acres
Acres 2.32
Property Description
Fantastic custom home constructed by Paragon Homes, this rare walk-out ranch style estate offers a tranquil living experience. The circular driveway, accentuated by a natural water feature, sets a soothing, welcoming tone. The main level features an open living room with vaulted ceilings, wood beams & a quartz-lined fireplace. Designer kitchen with custom cabinetry, Subzero & Wolf appliances and Butler's pantry. Main level master suite has His & Hers closets, a spectacularly appointed bath with His & Hers water closets and access to back deck. 3 additional en-suite bedrooms on the main level. The lower level has a glass walled gym, spacious rec room, theatre with riser seating & a second master suite with a private sitting room. 4 car garage + an extraordinary, heated 3 + car, pass-through garage/workshop. Meticulously landscaped grounds finish this spectacular estate complete with a vegetable garden, walking path, chicken coop and well for irrigation (Holly Mutual - associated fee).
Location
State CO
County Arapahoe
Community Fitness Center
Area Metro Denver
Zoning R-1
Rooms
Basement Full, Partially Finished, Walk-Out Access
Primary Bedroom Level Main
Master Bedroom 20x16
Bedroom 2 Basement 13x17
Bedroom 3 Main 11x14
Bedroom 4 Main 12x12
Bedroom 5 Main 12x10
Interior
Interior Features Cathedral/Vaulted Ceilings, Open Floorplan, Pantry, Walk-In Closet(s), Kitchen Island
Heating Forced Air, Humidity Control
Cooling Central Air, Ceiling Fan(s)
Fireplaces Type 2+ Fireplaces, Gas, Gas Logs Included, Living Room
Fireplace true
Window Features Window Coverings,Double Pane Windows
Appliance Double Oven, Dishwasher, Refrigerator, Bar Fridge, Washer, Dryer, Microwave, Disposal
Laundry Main Level
Exterior
Garage Heated Garage
Garage Spaces 7.0
Community Features Fitness Center
Utilities Available Natural Gas Available, Electricity Available
Waterfront false
View Mountain(s)
Roof Type Concrete
Present Use Horses
Street Surface Paved,Dirt
Porch Patio, Deck
Parking Type Heated Garage
Building
Lot Description Gutters, Lawn Sprinkler System, Cul-De-Sac, Corner Lot
Faces South
Story 1
Sewer City Sewer, Public Sewer
Water City Water, Well
Level or Stories One
Structure Type Wood/Frame,Stone,Stucco
New Construction false
Schools
Elementary Schools Greenwood
Middle Schools West
High Schools Cherry Creek
School District Cherry Creek 5
Others
Senior Community false
SqFt Source Appraiser
Read Less Info
Want to know what your home might be worth? Contact us for a FREE valuation!

Our team is ready to help you sell your home for the highest possible price ASAP

Bought with Christie's International Real Estate Colorado LLC

“My job is to find and attract mastery-based agents to the office, protect the culture, and make sure everyone is happy! ”
201 Coffman Street # 1902, Longmont, Colorado, 80502, United States






