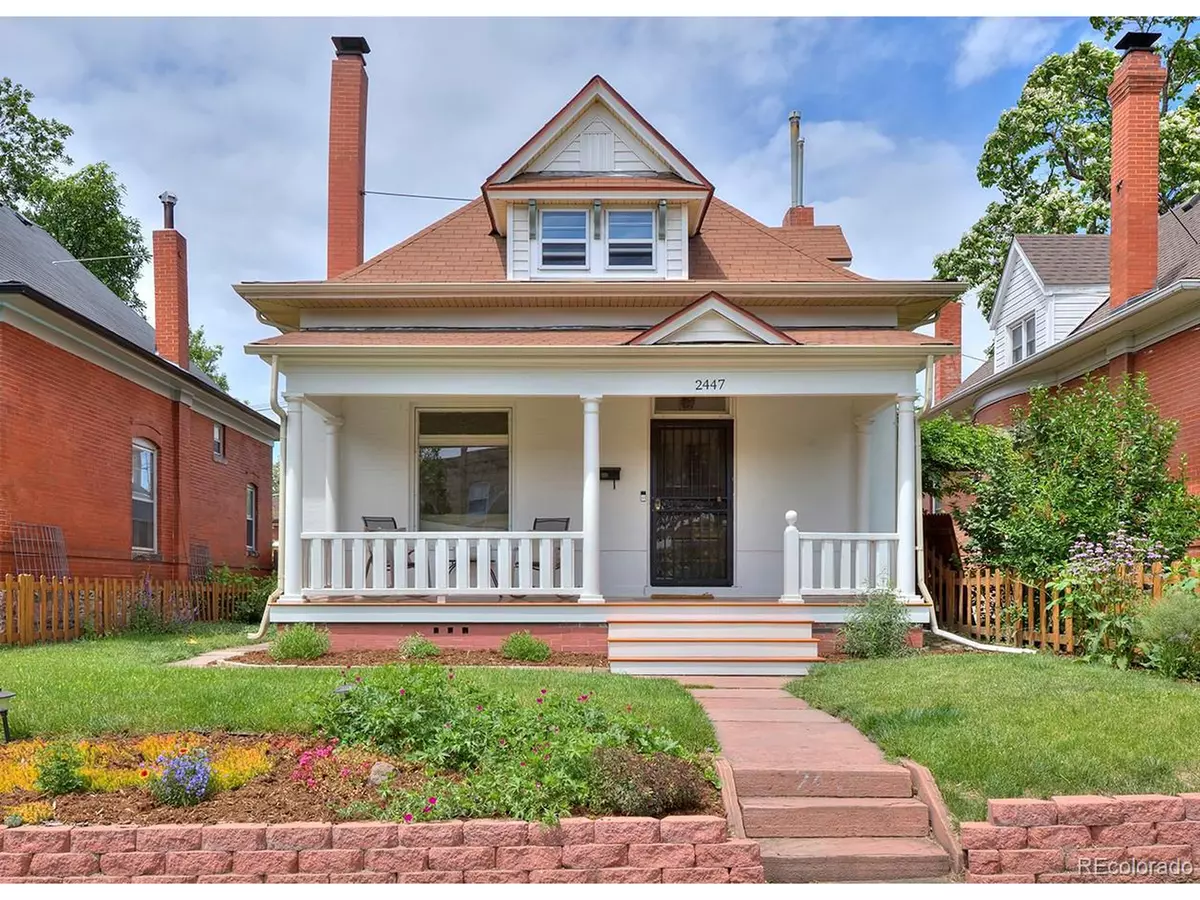$740,000
$745,000
0.7%For more information regarding the value of a property, please contact us for a free consultation.
4 Beds
2 Baths
2,166 SqFt
SOLD DATE : 10/23/2019
Key Details
Sold Price $740,000
Property Type Single Family Home
Sub Type Residential-Detached
Listing Status Sold
Purchase Type For Sale
Square Footage 2,166 sqft
Subdivision Whittier
MLS Listing ID 5772421
Sold Date 10/23/19
Bedrooms 4
Full Baths 1
Three Quarter Bath 1
HOA Y/N false
Abv Grd Liv Area 1,865
Originating Board REcolorado
Year Built 1903
Annual Tax Amount $2,740
Lot Size 4,791 Sqft
Acres 0.11
Property Description
The charm of this Denver home is well preserved w/ detailed woodwork, stained glass windows & original door hardware. Paired w/ extensive kitchen & bath renovations in 2017, this home is comfortably suited for today's standard of living. The eat-in kitchen is both classic & contemporary; highlighted w/ vaulted ceilings & large windows. White perimeter cabinetry is paired w/ a dark center island, topped with gorgeous quartzite counters & accented by designer pendant lights. The farm sink & period style stove/range/oven seamlessly blend old and new. The living room boasts a fireplace & pocket doors that lead to the dining room. 2 bedrooms, a laundry room & full bath finish out the main level. Upstairs, a spa-like bathroom w/ dual sinks, heated marble floors & steam shower serves the 2 upstairs bedrooms. A partially finished basement offers the perfect flex space. Close to the Zoo, City Park, Hospitals, restaurants & local bars. Short commute to downtown. Oversized 1 car detached garage.
Location
State CO
County Denver
Area Metro Denver
Zoning U-SU-B1
Direction From Colorado Blvd & E Colfax: head North on Colorado Blvd for 0.8 miles, turn Left onto E 23rd Ave and continue for 1.3 miles, turn Right onto N High St. Home is 0.1 miles up on the Left.
Rooms
Basement Partial, Partially Finished
Primary Bedroom Level Upper
Master Bedroom 25x17
Bedroom 2 Main 12x11
Bedroom 3 Main 11x11
Bedroom 4 Upper 12x9
Interior
Heating Forced Air, Wood Stove
Cooling Central Air, Ceiling Fan(s)
Fireplaces Type Living Room, Single Fireplace
Fireplace true
Laundry Main Level
Exterior
Garage Oversized
Garage Spaces 1.0
Utilities Available Natural Gas Available, Electricity Available
Waterfront false
Roof Type Composition
Street Surface Paved
Porch Patio, Deck
Parking Type Oversized
Building
Lot Description Gutters, Lawn Sprinkler System
Faces East
Story 2
Sewer City Sewer, Public Sewer
Water City Water
Level or Stories Two
Structure Type Brick/Brick Veneer,Wood Siding
New Construction false
Schools
Elementary Schools Whittier E-8
Middle Schools Mcauliffe International
High Schools Manual
School District Denver 1
Others
Senior Community false
SqFt Source Appraiser
Special Listing Condition Private Owner
Read Less Info
Want to know what your home might be worth? Contact us for a FREE valuation!

Our team is ready to help you sell your home for the highest possible price ASAP

Bought with Colorado Home Realty

“My job is to find and attract mastery-based agents to the office, protect the culture, and make sure everyone is happy! ”
201 Coffman Street # 1902, Longmont, Colorado, 80502, United States






