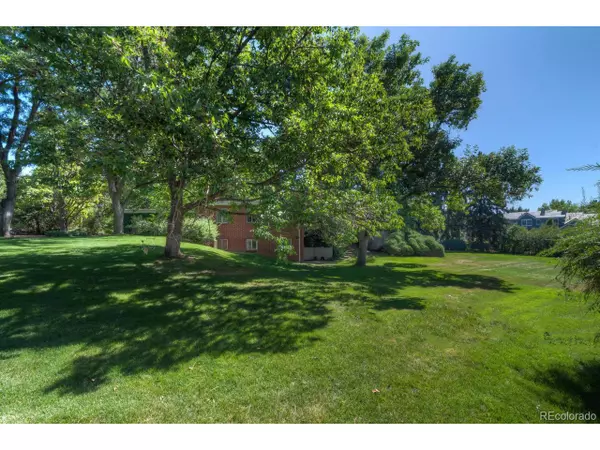$952,244
$985,000
3.3%For more information regarding the value of a property, please contact us for a free consultation.
5 Beds
3 Baths
2,843 SqFt
SOLD DATE : 11/14/2019
Key Details
Sold Price $952,244
Property Type Single Family Home
Sub Type Residential-Detached
Listing Status Sold
Purchase Type For Sale
Square Footage 2,843 sqft
Subdivision Greenwood Village
MLS Listing ID 4408130
Sold Date 11/14/19
Style Contemporary/Modern,Ranch
Bedrooms 5
Full Baths 1
Three Quarter Bath 2
HOA Y/N false
Abv Grd Liv Area 2,056
Originating Board REcolorado
Year Built 1961
Annual Tax Amount $4,383
Lot Size 0.890 Acres
Acres 0.89
Property Description
Beautiful .89 acre lush, treed lot backing to greenbelt. Well maintained mid-century home owned by same family for 50 years. Opportunity to scrape and build new custom home or house can be remodeled and expanded. Home has some delightful mid-century design features. Walkout basement. 2 car attached garage plus 4 additional parking places. Short walk on greenbelt to Highline Canal trail. Delightful quiet neighborhood. Lot size is approximately 191' by 204'. Other homes in area up to $3.5 M. House directly across the street sold for $2,850,000 in May.
Location
State CO
County Arapahoe
Area Metro Denver
Zoning R-1
Direction From University and Belleview, proceed south on university to Cherryville Road. Right on Cherryville Road to Crestridge Drive, Left on Crestridge Drive to the property.
Rooms
Basement Partial, Partially Finished, Walk-Out Access
Primary Bedroom Level Main
Bedroom 2 Main
Bedroom 3 Main
Bedroom 4 Basement
Bedroom 5 Basement
Interior
Heating Hot Water, Wood Stove
Fireplaces Type Living Room, Single Fireplace
Fireplace true
Appliance Dishwasher, Refrigerator, Washer, Dryer, Microwave, Freezer, Disposal
Exterior
Garage Spaces 2.0
Fence Fenced
Utilities Available Natural Gas Available
Waterfront false
Roof Type Flat
Street Surface Paved
Handicap Access Level Lot
Porch Patio
Building
Lot Description Lawn Sprinkler System, Level, Sloped, Abuts Private Open Space
Story 1
Sewer City Sewer, Public Sewer
Water City Water
Level or Stories One
Structure Type Brick/Brick Veneer,Concrete
New Construction false
Schools
Elementary Schools Field
Middle Schools Euclid
High Schools Littleton
School District Littleton 6
Others
Senior Community false
SqFt Source Appraiser
Special Listing Condition Private Owner
Read Less Info
Want to know what your home might be worth? Contact us for a FREE valuation!

Our team is ready to help you sell your home for the highest possible price ASAP

Bought with Coldwell Banker Realty 28

“My job is to find and attract mastery-based agents to the office, protect the culture, and make sure everyone is happy! ”
201 Coffman Street # 1902, Longmont, Colorado, 80502, United States






