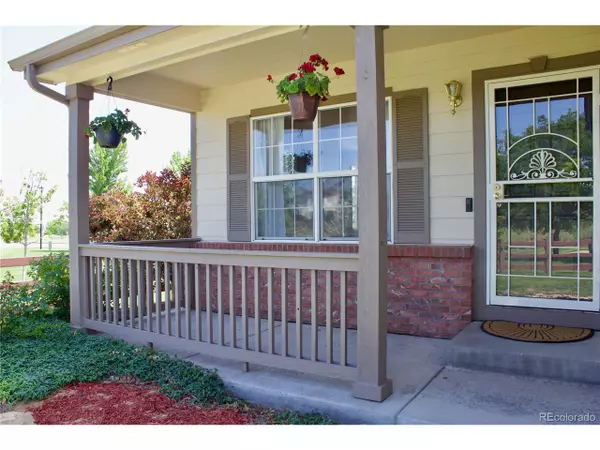$449,000
$449,000
For more information regarding the value of a property, please contact us for a free consultation.
5 Beds
4 Baths
3,076 SqFt
SOLD DATE : 10/21/2019
Key Details
Sold Price $449,000
Property Type Single Family Home
Sub Type Residential-Detached
Listing Status Sold
Purchase Type For Sale
Square Footage 3,076 sqft
Subdivision Riverdale Park
MLS Listing ID 6116226
Sold Date 10/21/19
Style Contemporary/Modern
Bedrooms 5
Full Baths 2
Half Baths 1
Three Quarter Bath 1
HOA Fees $40/mo
HOA Y/N true
Abv Grd Liv Area 2,426
Originating Board REcolorado
Year Built 2002
Annual Tax Amount $2,683
Lot Size 8,712 Sqft
Acres 0.2
Property Description
Exquisite five bedroom home peacefully nestled in park-like setting at end of quiet cul-de-sac. Main level boasts hardwood floors, spacious living room, formal dining room with bay window that leads into bright kitchen with 42in cabinets, all stainless steel appliances included. Informal eating space invites you into warm family room with cozy fireplace. Upper floor includes hardwood floors, three secondary bedrooms, large loft/playroom/family room or sixth bedroom. French doors open to huge master suite with five-piece bath and custom walk-in closet system. Custom shelves in pantry, linen closets. Basement is finished with family room/bar, bedroom and bathroom. Oversized three-car garage with built-in work bench and slat wall. Enjoy your privacy in back yard with covered flagstone patio. No neighbors behind you. New roof with 10-year warranty, new sewer line, new exterior/interior paint and new blinds. This lot is amazing-nearly 1/4 acre in the middle of Thornton.
Location
State CO
County Adams
Area Metro Denver
Zoning R1
Rooms
Basement Partial, Partially Finished, Sump Pump
Primary Bedroom Level Upper
Bedroom 2 Upper
Bedroom 3 Upper
Bedroom 4 Upper
Bedroom 5 Basement
Interior
Interior Features Eat-in Kitchen, Pantry, Walk-In Closet(s), Loft
Heating Forced Air
Cooling Central Air
Fireplaces Type Gas, Gas Logs Included, Family/Recreation Room Fireplace, Single Fireplace
Fireplace true
Window Features Window Coverings,Double Pane Windows
Appliance Dishwasher, Refrigerator, Microwave, Disposal
Laundry Main Level
Exterior
Garage Oversized
Garage Spaces 3.0
Fence Fenced
Utilities Available Natural Gas Available, Cable Available
Waterfront false
Roof Type Composition
Street Surface Paved
Porch Deck
Parking Type Oversized
Building
Lot Description Cul-De-Sac, Abuts Public Open Space, Abuts Private Open Space
Story 2
Sewer City Sewer, Public Sewer
Water City Water
Level or Stories Two
Structure Type Wood/Frame,Brick/Brick Veneer,Other
New Construction false
Schools
Elementary Schools West Ridge
Middle Schools Prairie View
High Schools Prairie View
School District School District 27-J
Others
Senior Community false
SqFt Source Assessor
Special Listing Condition Private Owner
Read Less Info
Want to know what your home might be worth? Contact us for a FREE valuation!

Our team is ready to help you sell your home for the highest possible price ASAP

Bought with NON MLS PARTICIPANT

“My job is to find and attract mastery-based agents to the office, protect the culture, and make sure everyone is happy! ”
201 Coffman Street # 1902, Longmont, Colorado, 80502, United States






