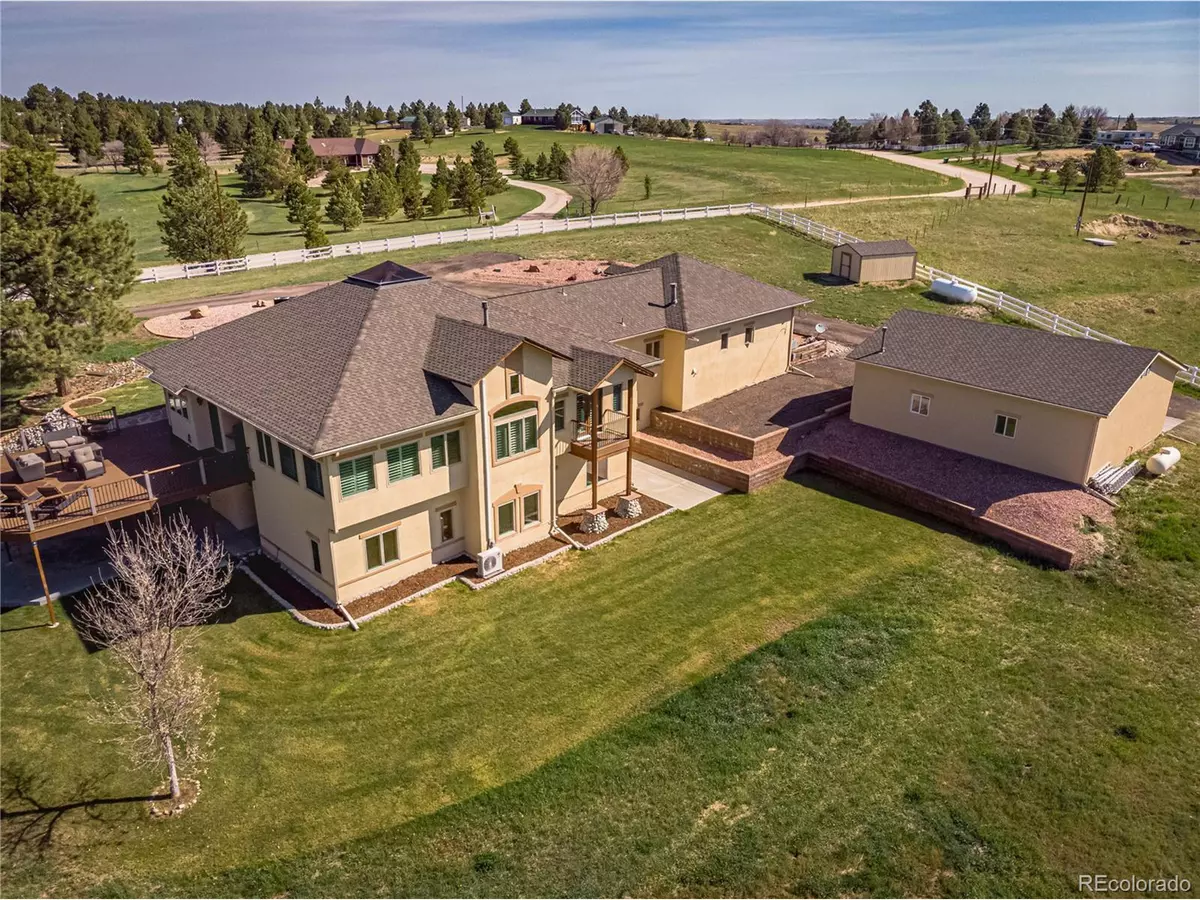$948,000
$925,000
2.5%For more information regarding the value of a property, please contact us for a free consultation.
4 Beds
4 Baths
4,533 SqFt
SOLD DATE : 08/21/2020
Key Details
Sold Price $948,000
Property Type Single Family Home
Sub Type Residential-Detached
Listing Status Sold
Purchase Type For Sale
Square Footage 4,533 sqft
Subdivision Moore Minor Development
MLS Listing ID 3782113
Sold Date 08/21/20
Style Chalet,Ranch
Bedrooms 4
Full Baths 2
Half Baths 1
Three Quarter Bath 1
HOA Y/N false
Abv Grd Liv Area 2,450
Originating Board REcolorado
Year Built 1998
Annual Tax Amount $4,342
Lot Size 5.010 Acres
Acres 5.01
Property Description
Custom ranch walkout beautifully renovated with over $250K in improvements! Ideally located on a serene, fully fenced 5 acre lot just 11 min to Elizabeth and 18 min to downtown Parker! This home has an over-sized 3 car attached garage, a dedicated RV pad and 3 car detached garage that matches the beautiful stucco exterior. Inside be welcomed by a stunning foyer with slate floors that leads to extensive refinished staggered width hardwood floors thru most of the main living area. A breathtaking great room is highlighted with an inspiring wood beam structure flowing to a custom skylight that branches off the vaulted ceiling. In the great room is a handsome floor-to-ceiling stone fireplace with extended stone hearth. Behind the great room is a huge dining room where you can easily entertain a large crowd surrounded by large windows with plantation shutters and two access doors to a brand new deck made for entertaining with views of the land and mature trees on the property. The kitchen is completely renovated with high-end cabinetry, large island breakfast bar, embossed glass pantry and top-of-the-line stainless appliances as well as timeless selections of Quartz countertops and backsplash. The vaulted master has a custom wood accent wall, private covered balcony, a romantic fireplace, custom walk-in closet and custom vintage barn door to the luxurious en-suite which is like walking into a spa! Savor the over-sized jetted tub, expanded dual-head shower and well as a custom vanity & dual sinks. The main level has a large study w/exposed wood beam and built-in work area, remodeled powder bath & laundry & mud area. Wrought iron balusters leads you downstairs to a finished walkout basement including large rec/media room, game area, three large bedrooms including a 2nd master with private remodeled en-suite, another full bath, finished storage room & 2 lower patios!
Location
State CO
County Elbert
Area Metro Denver
Zoning RA-1
Direction From Hilltop, go East on Singing Hills Rd, right onto County Rd 13, left onto Ferns Rd and its the first house as you come into the neighborhood.
Rooms
Other Rooms Outbuildings
Basement Full, Partially Finished, Walk-Out Access, Built-In Radon
Primary Bedroom Level Main
Bedroom 2 Basement
Bedroom 3 Basement
Bedroom 4 Basement
Interior
Interior Features Study Area, Cathedral/Vaulted Ceilings, Open Floorplan, Pantry, Walk-In Closet(s), Wet Bar, Kitchen Island
Heating Radiant
Cooling Central Air, Room Air Conditioner, Ceiling Fan(s)
Fireplaces Type 2+ Fireplaces, Gas Logs Included, Primary Bedroom, Great Room
Fireplace true
Window Features Window Coverings,Skylight(s),Double Pane Windows,Triple Pane Windows
Appliance Double Oven, Dishwasher, Refrigerator, Microwave, Disposal
Laundry Main Level
Exterior
Exterior Feature Balcony
Garage Heated Garage, Oversized
Garage Spaces 6.0
Fence Fenced, Other
Utilities Available Electricity Available, Propane
Waterfront false
Roof Type Fiberglass
Street Surface Dirt,Gravel
Porch Patio, Deck
Parking Type Heated Garage, Oversized
Building
Lot Description Gutters
Story 1
Foundation Slab
Sewer Septic, Septic Tank
Water Well
Level or Stories One
Structure Type Wood/Frame,Stucco,Concrete
New Construction false
Schools
Elementary Schools Singing Hills
Middle Schools Elizabeth
High Schools Elizabeth
School District Elizabeth C-1
Others
Senior Community false
SqFt Source Assessor
Special Listing Condition Private Owner
Read Less Info
Want to know what your home might be worth? Contact us for a FREE valuation!

Our team is ready to help you sell your home for the highest possible price ASAP

Bought with Colorado Safari Properties, LLC

“My job is to find and attract mastery-based agents to the office, protect the culture, and make sure everyone is happy! ”
201 Coffman Street # 1902, Longmont, Colorado, 80502, United States






