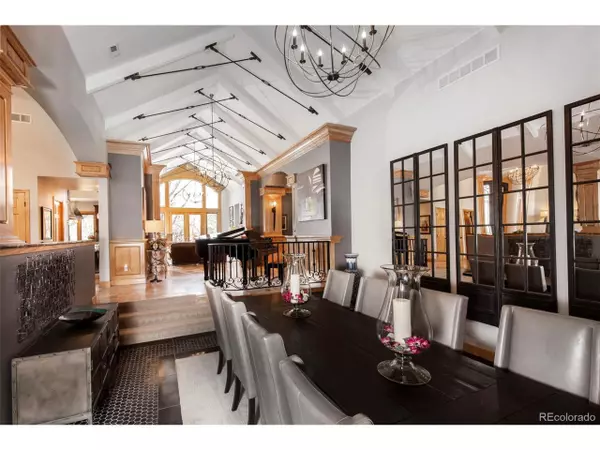$1,950,000
$1,925,000
1.3%For more information regarding the value of a property, please contact us for a free consultation.
4 Beds
5 Baths
4,575 SqFt
SOLD DATE : 04/17/2020
Key Details
Sold Price $1,950,000
Property Type Single Family Home
Sub Type Residential-Detached
Listing Status Sold
Purchase Type For Sale
Square Footage 4,575 sqft
Subdivision Orchard Hills
MLS Listing ID 4652494
Sold Date 04/17/20
Style Contemporary/Modern,Ranch
Bedrooms 4
Full Baths 3
Half Baths 2
HOA Fees $8/ann
HOA Y/N true
Abv Grd Liv Area 3,874
Originating Board REcolorado
Year Built 1963
Annual Tax Amount $7,251
Lot Size 0.800 Acres
Acres 0.8
Property Description
9465 East Orchard Drive is a builders own custom 4 bedroom ranch style home. Situated on a premier lot in Orchard Hills 1, this home has been beautifully designed and remodeled. Custom 12 ft. entry front doors open into a light-filled foyer, floor to ceiling glass doors and windows lead out to the pool and patio. An entertainer's dream kitchen with large center island, breakfast bar, thick slab granite, rich wood cabinetry, and commercial appliances. The kitchen opens and flows into the great room, vaulted and beamed ceilings, fireplace and floor to ceiling windows create an impressive main room. Additional rooms include a private office with 1/2 bath, billiard or games room with wet bar and T.V room/den. Extras include: Extensive ironwork,travertine marble floors, triple pane windows throughout, concrete roof with metal roof detail, surround sound, and commercial gutters. The lower level has a large bedroom with en-suite bath and storage. Professionally designed, the outdoor spaces include; wrought-iron enclosed in-ground heated pool with Travertine decking, front and back patios with 2 natural gas fireplaces, back pergola, and built-in grilling station. The location of this home within the community is uniquely private with a charming rural feel, close proximity to award-winning Cherry Creek schools, walking, and biking, highway access, dining and shopping, all in the heart of The Denver Tech Center. SEE 3D tour at:
https://my.matterport.com/show/?m=QX2afitQtDh&mls=1
Location
State CO
County Arapahoe
Area Metro Denver
Direction Dayton north of Orchard, Left onto E Orchard Dr, Rt to property on RT
Rooms
Other Rooms Outbuildings
Basement Partial, Partially Finished
Primary Bedroom Level Main
Master Bedroom 16x13
Bedroom 2 Main 16x14
Bedroom 3 Lower 14x13
Bedroom 4 Main 14x11
Interior
Interior Features Eat-in Kitchen, Cathedral/Vaulted Ceilings, Open Floorplan, Pantry, Walk-In Closet(s), Jack & Jill Bathroom, Kitchen Island
Heating Forced Air
Cooling Central Air, Ceiling Fan(s)
Fireplaces Type Free Standing, 2+ Fireplaces, Gas, Family/Recreation Room Fireplace, Great Room, Dining Room
Fireplace true
Window Features Window Coverings,Triple Pane Windows
Appliance Self Cleaning Oven, Double Oven, Dishwasher, Refrigerator, Microwave, Disposal
Laundry Main Level
Exterior
Exterior Feature Gas Grill
Garage Heated Garage, Oversized, Tandem
Garage Spaces 5.0
Fence Fenced
Pool Private
Waterfront false
View Foothills View, Plains View, City
Roof Type Concrete
Street Surface Paved
Handicap Access Level Lot, No Stairs
Porch Patio
Private Pool true
Building
Lot Description Lawn Sprinkler System, Cul-De-Sac, Wooded, Level, Abuts Public Open Space, Abuts Private Open Space, Meadow
Faces West
Story 1
Foundation Slab
Sewer City Sewer, Public Sewer
Water City Water
Level or Stories One
Structure Type Stone,Stucco,Moss Rock
New Construction false
Schools
Elementary Schools Belleview
Middle Schools Campus
High Schools Cherry Creek
School District Cherry Creek 5
Others
Senior Community false
SqFt Source Plans
Special Listing Condition Private Owner
Read Less Info
Want to know what your home might be worth? Contact us for a FREE valuation!

Our team is ready to help you sell your home for the highest possible price ASAP

Bought with The Linear Group LLC

“My job is to find and attract mastery-based agents to the office, protect the culture, and make sure everyone is happy! ”
201 Coffman Street # 1902, Longmont, Colorado, 80502, United States






